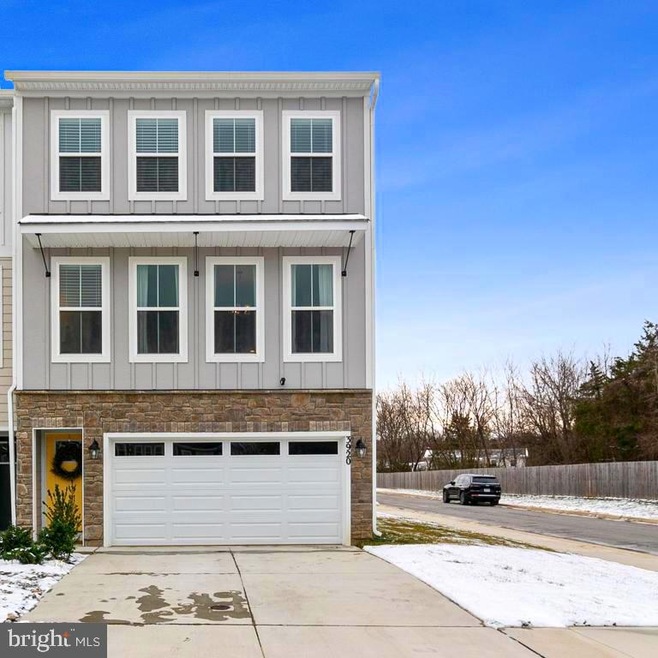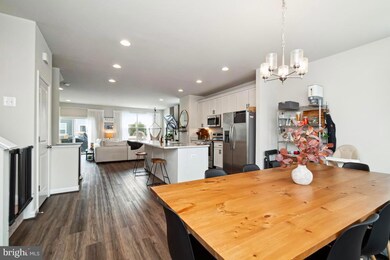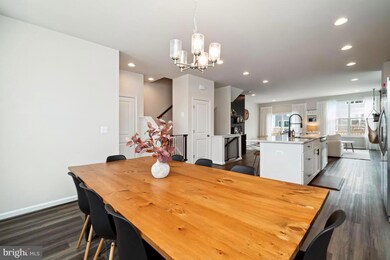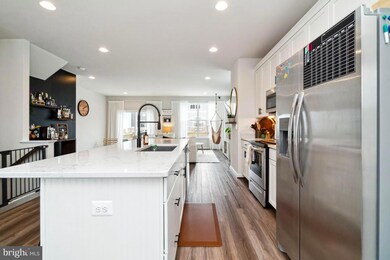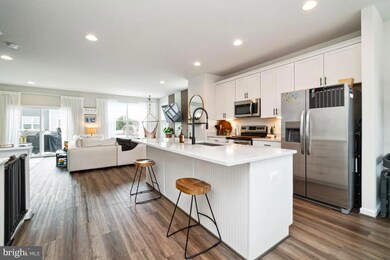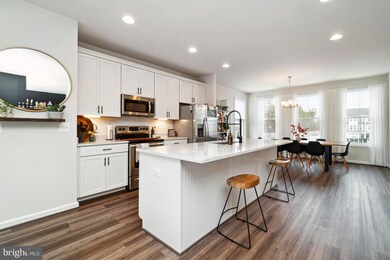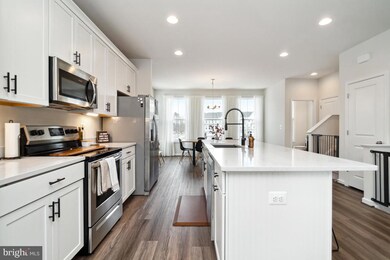
3920 Applegate Ct Fredericksburg, VA 22408
New Post NeighborhoodEstimated Value: $489,156 - $499,000
Highlights
- Eat-In Gourmet Kitchen
- Colonial Architecture
- Main Floor Bedroom
- Open Floorplan
- Deck
- Garden View
About This Home
As of March 2024Welcome to this lovely end unit townhome w/ large rear/side yard, 2 car garage w/ driveway & beautifully finished interior. This is Atlantic Builders, the Sienna floor plan w/ all the bells and whistles. Lower level features a bedroom w/ full bath, rec room w/ SGD to rear yard & garage access. Come up to the main level to find a large open floor plan w/ LVP flooring throughout, generous family room w/ deck access, dining room w/ great natural light & space for a table that can seat 8 & kitchen w/ 8 foot island, quartz counters, shaker cabinets & SS appliance package. Upstairs on the bedroom level the primary suite features a trey ceiling, large windows & en-suite w/ dual vanity, quartz counter, large scale tile & walk in glass shower. 2 additional bedrooms, hall bath & laundry area round out this level. Don't miss this beautifully appointed home @ just over 7 months old w/ 2-10 warranty in place. Come visit us at our open house on Saturday and let us help you make 2024 your year of home ownership!
Townhouse Details
Home Type
- Townhome
Est. Annual Taxes
- $339
Year Built
- Built in 2023
Lot Details
- 1,936 Sq Ft Lot
- Backs To Open Common Area
- Cleared Lot
- Side Yard
HOA Fees
- $146 Monthly HOA Fees
Parking
- 2 Car Direct Access Garage
- Front Facing Garage
- Garage Door Opener
- Driveway
Home Design
- Colonial Architecture
- Slab Foundation
- Blown-In Insulation
- Batts Insulation
- Architectural Shingle Roof
- Cement Siding
- Stone Siding
- HardiePlank Type
Interior Spaces
- 2,189 Sq Ft Home
- Property has 3 Levels
- Open Floorplan
- Ceiling height of 9 feet or more
- Recessed Lighting
- Double Pane Windows
- Low Emissivity Windows
- Insulated Windows
- Six Panel Doors
- Family Room Off Kitchen
- Dining Area
- Garden Views
Kitchen
- Eat-In Gourmet Kitchen
- Electric Oven or Range
- Built-In Microwave
- Dishwasher
- Stainless Steel Appliances
- Kitchen Island
- Upgraded Countertops
- Disposal
Flooring
- Carpet
- Ceramic Tile
- Luxury Vinyl Plank Tile
Bedrooms and Bathrooms
- Main Floor Bedroom
- En-Suite Bathroom
Finished Basement
- Walk-Out Basement
- Garage Access
- Front Basement Entry
- Natural lighting in basement
Outdoor Features
- Deck
Schools
- Lee Hill Elementary School
- Battlefield Middle School
- Massaponax High School
Utilities
- Central Heating and Cooling System
- Heat Pump System
- Electric Water Heater
Community Details
Overview
- Association fees include lawn care front, lawn care side, trash
- Foxcroft HOA Landmarc HOA
- Built by Atlantic Builders
- Sienna
Pet Policy
- Pets allowed on a case-by-case basis
Ownership History
Purchase Details
Home Financials for this Owner
Home Financials are based on the most recent Mortgage that was taken out on this home.Purchase Details
Home Financials for this Owner
Home Financials are based on the most recent Mortgage that was taken out on this home.Purchase Details
Home Financials for this Owner
Home Financials are based on the most recent Mortgage that was taken out on this home.Similar Homes in Fredericksburg, VA
Home Values in the Area
Average Home Value in this Area
Purchase History
| Date | Buyer | Sale Price | Title Company |
|---|---|---|---|
| Fofana Ramatu | $470,000 | Cardinal Title | |
| Davis William | $521,500 | Fidelity National Title | |
| Deleon Neil Russell J | $444,900 | Heritage Title |
Mortgage History
| Date | Status | Borrower | Loan Amount |
|---|---|---|---|
| Open | Fofana Ramatu | $423,000 | |
| Previous Owner | Davis William | $504,093 | |
| Previous Owner | Deleon Neil Russell J | $444,900 |
Property History
| Date | Event | Price | Change | Sq Ft Price |
|---|---|---|---|---|
| 03/04/2024 03/04/24 | Sold | $470,000 | 0.0% | $215 / Sq Ft |
| 01/24/2024 01/24/24 | Pending | -- | -- | -- |
| 01/22/2024 01/22/24 | For Sale | $469,900 | -- | $215 / Sq Ft |
Tax History Compared to Growth
Tax History
| Year | Tax Paid | Tax Assessment Tax Assessment Total Assessment is a certain percentage of the fair market value that is determined by local assessors to be the total taxable value of land and additions on the property. | Land | Improvement |
|---|---|---|---|---|
| 2024 | $3,048 | $415,100 | $105,000 | $310,100 |
| 2023 | $656 | $85,000 | $85,000 | $0 |
| 2022 | $627 | $85,000 | $85,000 | $0 |
Agents Affiliated with this Home
-
Kris Heitman

Seller's Agent in 2024
Kris Heitman
Pathfinder Properties, LLC
(540) 479-7275
2 in this area
108 Total Sales
-
Stephen Tangwa

Buyer's Agent in 2024
Stephen Tangwa
Samson Properties
(571) 426-9766
3 in this area
35 Total Sales
Map
Source: Bright MLS
MLS Number: VASP2022510
APN: 36-28-28
- 2221 Champions Way
- 2020 Captain Dr
- 1925 Captain Dr
- 0 N Streamview Ct
- 10100 N Streamview Ct
- 10102 N Streamview Ct
- 1906 Captain Dr
- 1904 Captain Dr
- 2213 Ruffins Reserve Way
- 10104 Governors Ln
- 1946 Ruffins Reserve Way
- 10102 Premier St
- 10115 Premier St
- 10106 S Fulton Dr
- 2437 Drake Ln
- 10118 New Scotland Dr
- 10332 Tidewater Trail
- 100 Gerber Dr
- 2513 Pittston Rd
- 1712 Legacy Ln
- 3920 Applegate Ct
- 2344 Champions Way
- 2340 Champions Way
- 2338 Champions Way
- 2336 Champions Way
- 10300 Gazelle Ct
- 10302 Gazelle Ct
- 2332 Champions Way
- 10304 Gazelle Ct
- 2330 Champions Way
- 10306 Gazelle Ct
- 2328 Champions Way
- 2329 Champions Way
- 2326 Champions Way
- 10308 Gazelle Ct
- 2327 Champions Way
- 2322 Champions Way
- 10310 Gazelle Ct
- 2325 Champions Way
- 10312 Gazelle Ct
