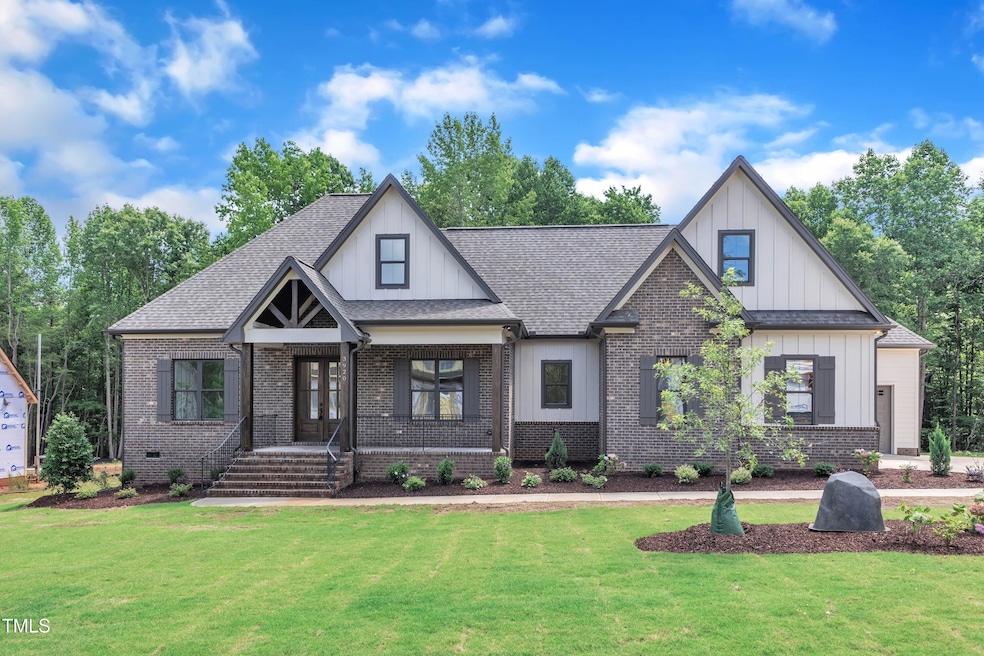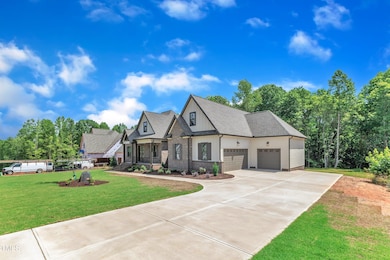3920 Cedar Knolls Dr Unit 18 Youngsville, NC 27596
Estimated payment $5,883/month
Total Views
4,724
4
Beds
3
Baths
3,242
Sq Ft
$285
Price per Sq Ft
Highlights
- New Construction
- Craftsman Architecture
- Cathedral Ceiling
- Open Floorplan
- Recreation Room
- Main Floor Primary Bedroom
About This Home
OCTOBER BUILDER INCENTIVE - 25K TO USE AT BUYERS DISCRETION!
Nestled in a serene, wooded-vibe neighborhood, this stunning 4-bedroom, 3-bath home offers the perfect blend of privacy and modern comfort. Situated on just under an acre lot backing up to 22 acres of pristine open space, you'll enjoy breathtaking views and tranquility right from your expansive screened-in back porch. Inside, discover a spacious layout featuring an impressive scullery, perfect for culinary enthusiasts or effortless entertaining, a home office, and primarily first floor living. Come check out the perfect home!
Home Details
Home Type
- Single Family
Year Built
- Built in 2025 | New Construction
HOA Fees
- $83 Monthly HOA Fees
Parking
- 3 Car Attached Garage
- Front Facing Garage
- Side Facing Garage
Home Design
- Home is estimated to be completed on 5/18/25
- Craftsman Architecture
- Transitional Architecture
- Brick Exterior Construction
- Brick Foundation
- Frame Construction
- Architectural Shingle Roof
- HardiePlank Type
Interior Spaces
- 3,242 Sq Ft Home
- 1.5-Story Property
- Open Floorplan
- Built-In Features
- Cathedral Ceiling
- Gas Fireplace
- Family Room with Fireplace
- Dining Room
- Home Office
- Recreation Room
- Basement
- Crawl Space
Kitchen
- Kitchen Island
- Quartz Countertops
Flooring
- Carpet
- Tile
- Luxury Vinyl Tile
Bedrooms and Bathrooms
- 4 Bedrooms
- Primary Bedroom on Main
- Walk-In Closet
- 3 Full Bathrooms
- Walk-in Shower
Laundry
- Laundry Room
- Laundry on main level
Attic
- Attic Floors
- Unfinished Attic
Schools
- Wilton Elementary School
- Granville Central Middle School
- S Granville High School
Utilities
- Cooling System Powered By Gas
- Heating System Uses Natural Gas
- Heat Pump System
- Underground Utilities
- Natural Gas Connected
- Well
- Septic Tank
- Septic System
Additional Features
- Front Porch
- 0.87 Acre Lot
Community Details
- Association fees include storm water maintenance
- Cedar Knolls HOA
- Built by Superior Custom Builders Inc
- Cedar Knolls Subdivision
Listing and Financial Details
- Assessor Parcel Number 183400162216
Map
Create a Home Valuation Report for This Property
The Home Valuation Report is an in-depth analysis detailing your home's value as well as a comparison with similar homes in the area
Home Values in the Area
Average Home Value in this Area
Property History
| Date | Event | Price | List to Sale | Price per Sq Ft |
|---|---|---|---|---|
| 04/09/2025 04/09/25 | For Sale | $925,000 | -- | $285 / Sq Ft |
Source: Doorify MLS
Source: Doorify MLS
MLS Number: 10088011
Nearby Homes
- 3905 Cedar Knolls Dr
- 3919 Cedar Knolls Dr
- 3922 Cedar Knolls Dr
- 3904 Cedar Knolls Dr
- 3925 Cedar Knolls Dr
- 3909 Cedar Knolls Dr Unit Lot 6
- 3907 Cedar Knolls Dr Unit Lot 5
- 3903 Cedar Knolls Dr
- 3906 Cedar Knolls Dr
- 3916 Cedar Knolls Dr
- 1214 Red Cedar Ct
- 1230 Red Cedar Ct
- 1218 Red Cedar Ct
- 1096 Silverleaf Dr
- 1121 Dovefield Ln
- 1123 Dovefield Ln
- 3801 Bennett Grove Dr
- 1409 Cottondale Ln
- 0 Woodland Church Rd Unit 22278923
- 35 Pebble Creek Dr
- 3627 River Watch Ln
- 135 Shallow Dr
- 185 Clubhouse Dr
- 165 Sutherland Dr
- 140 Ashberry Ln
- 50 Gallery Park Dr
- 50 Gallery Park Dr
- 718 Dogwood Hill Ln
- 224 Hopewell Ln
- 112 White Ash Ln
- 102 White Ash Ln
- 105 Level Dr
- 400 Legacy Dr
- 1008 Chamberwell Ave
- 370 Devon Clfs Dr
- 608 Flicker Ct
- 356 Devon Clfs Dr
- 120 Keeter Cir
- 2212 Old Kearney Rd
- 613 Gimari Dr







