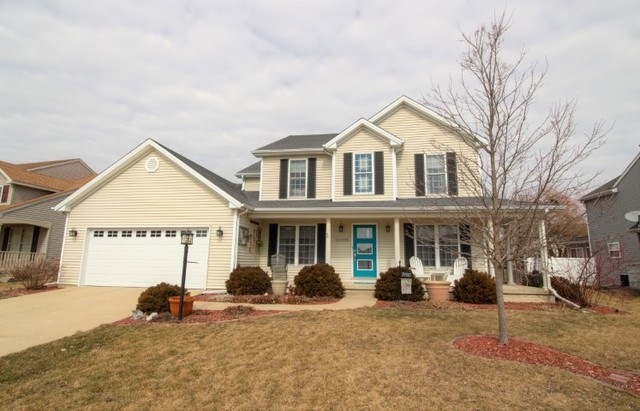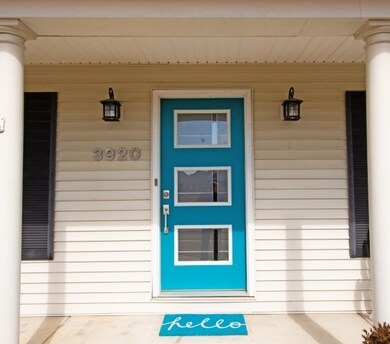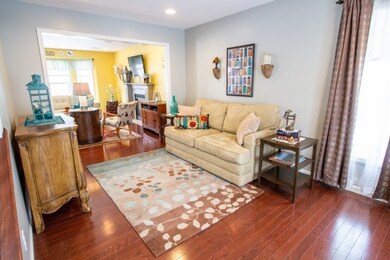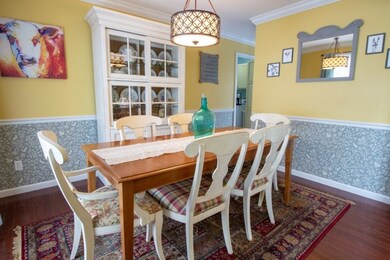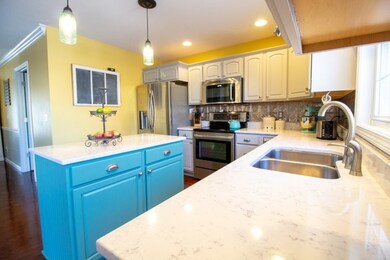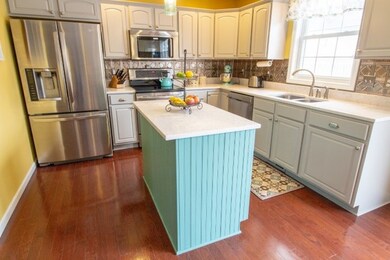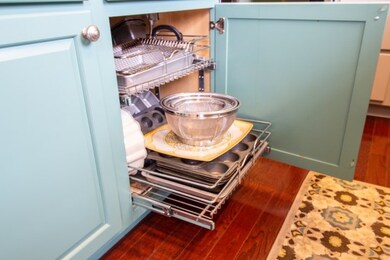
3920 Daffodil Ln Champaign, IL 61822
Sawgrass NeighborhoodEstimated Value: $304,000 - $368,000
Highlights
- Deck
- Traditional Architecture
- Whirlpool Bathtub
- Centennial High School Rated A-
- Wood Flooring
- Breakfast Room
About This Home
As of April 2019Hardwood floors welcome you and flow throughout the first floor. The kitchen with painted cabinetry, quartz counters, and high-end stainless appliances and island opens to the casual dining area and the family room with bay window and gas log fireplace. Separate living room and dining room are at the front. Wood-tread staircase leads upstairs to 3 bedrooms with new carpet. The master bedroom has an ensuite bath that features double sinks, whirlpool tub, separate shower and a large walk-in closet. A secondary master closet serves as a hidden home office. The basement 4th bedroom, now used as a craft room, has a large walk-in closet. Large deck and pergola over an outdoor gas fire pit, garden shed and so much more. Too many thoughtful upgrades and improvements in the past 7 years to detail here that add to the comfort and value. Ask your agent for the list and plan to see this home soon. Seasonal photos included in visual tour.
Last Agent to Sell the Property
Edna Carter
RE/MAX REALTY ASSOCIATES-CHA Listed on: 03/06/2019
Home Details
Home Type
- Single Family
Est. Annual Taxes
- $7,433
Year Built
- 2007
Lot Details
- Southern Exposure
- Fenced Yard
HOA Fees
- $12 per month
Parking
- Attached Garage
- Garage Transmitter
- Garage Door Opener
- Driveway
- Garage Is Owned
Home Design
- Traditional Architecture
- Slab Foundation
- Asphalt Shingled Roof
- Vinyl Siding
Interior Spaces
- Gas Log Fireplace
- Breakfast Room
- Wood Flooring
- Partially Finished Basement
- Basement Fills Entire Space Under The House
Kitchen
- Oven or Range
- Microwave
- High End Refrigerator
- Dishwasher
- Stainless Steel Appliances
- Disposal
Bedrooms and Bathrooms
- Walk-In Closet
- Primary Bathroom is a Full Bathroom
- Dual Sinks
- Whirlpool Bathtub
- Separate Shower
Laundry
- Laundry on main level
- Dryer
- Washer
Outdoor Features
- Deck
- Fire Pit
- Porch
Utilities
- Central Air
- Heating System Uses Gas
Listing and Financial Details
- Homeowner Tax Exemptions
- $2,000 Seller Concession
Ownership History
Purchase Details
Home Financials for this Owner
Home Financials are based on the most recent Mortgage that was taken out on this home.Purchase Details
Home Financials for this Owner
Home Financials are based on the most recent Mortgage that was taken out on this home.Purchase Details
Home Financials for this Owner
Home Financials are based on the most recent Mortgage that was taken out on this home.Purchase Details
Home Financials for this Owner
Home Financials are based on the most recent Mortgage that was taken out on this home.Purchase Details
Similar Homes in Champaign, IL
Home Values in the Area
Average Home Value in this Area
Purchase History
| Date | Buyer | Sale Price | Title Company |
|---|---|---|---|
| Schrock Nathan P | $250,000 | Attorney | |
| Anderson Harold G | $210,000 | Atgf Inc | |
| Weaver Dandre J | $236,500 | None Available | |
| Aaa Homes Of Champaign Inc | -- | None Available | |
| Armstrong Construction Of Champaign Inc | $37,000 | -- |
Mortgage History
| Date | Status | Borrower | Loan Amount |
|---|---|---|---|
| Open | Schrock Nathan P | $250,000 | |
| Previous Owner | Anderson Harold G | $35,542 | |
| Previous Owner | Anderson Harold G | $180,000 | |
| Previous Owner | Weaver Dandre J | $170,861 | |
| Previous Owner | Weaver Dandre J | $176,386 | |
| Previous Owner | Weaver Dandre J | $59,114 |
Property History
| Date | Event | Price | Change | Sq Ft Price |
|---|---|---|---|---|
| 04/17/2019 04/17/19 | Sold | $250,000 | +0.4% | $114 / Sq Ft |
| 03/07/2019 03/07/19 | Pending | -- | -- | -- |
| 03/06/2019 03/06/19 | For Sale | $249,000 | -- | $113 / Sq Ft |
Tax History Compared to Growth
Tax History
| Year | Tax Paid | Tax Assessment Tax Assessment Total Assessment is a certain percentage of the fair market value that is determined by local assessors to be the total taxable value of land and additions on the property. | Land | Improvement |
|---|---|---|---|---|
| 2024 | $7,433 | $97,080 | $16,710 | $80,370 |
| 2023 | $7,433 | $88,420 | $15,220 | $73,200 |
| 2022 | $6,949 | $81,570 | $14,040 | $67,530 |
| 2021 | $1,731 | $79,970 | $13,760 | $66,210 |
| 2020 | $1,731 | $76,890 | $13,230 | $63,660 |
| 2019 | $1,731 | $75,310 | $12,960 | $62,350 |
| 2018 | $6,131 | $74,130 | $12,760 | $61,370 |
| 2017 | $5,899 | $71,280 | $12,270 | $59,010 |
| 2016 | $5,279 | $69,820 | $12,020 | $57,800 |
| 2015 | $5,311 | $68,590 | $11,810 | $56,780 |
| 2014 | $5,060 | $68,590 | $11,810 | $56,780 |
| 2013 | $5,018 | $68,590 | $11,810 | $56,780 |
Agents Affiliated with this Home
-

Seller's Agent in 2019
Edna Carter
RE/MAX REALTY ASSOCIATES-CHA
-
Reggie Taylor

Buyer's Agent in 2019
Reggie Taylor
Coldwell Banker R.E. Group
(217) 419-0141
5 in this area
279 Total Sales
Map
Source: Midwest Real Estate Data (MRED)
MLS Number: MRD10299714
APN: 41-20-09-111-011
- 3916 Tallgrass Dr
- 3911 Tallgrass Dr
- 3901 Tallgrass Dr
- 4006 Tallgrass Dr
- 713 Sedgegrass Dr
- 3911 Summer Sage Ct
- 3908 Summer Sage Ct
- 626 Sedgegrass Dr
- 800 Sedgegrass Dr
- 754 Sedgegrass Dr
- 748 Sedgegrass Dr
- 750 Sedgegrass Dr
- 4005 Pebblebrook Ln
- 3807 Sandstone Dr
- 1313 W Ridge Ln
- 3716 Balcary Bay Unit 3716
- 1321 W Ridge Ln
- 1352 Mariner Way Unit 1352
- 1310 Myrtle Beach Ave
- 1312 Myrtle Beach Ave
- 3920 Daffodil Ln
- 3922 Daffodil Ln
- 3918 Daffodil Ln
- 3919 Wild Flower Dr
- 3921 Wild Flower Dr
- 3924 Daffodil Ln
- 3916 Daffodil Ln
- 3917 Wild Flower Dr
- 3917 Wildflower Dr
- 3923 Wild Flower Dr
- 3919 Daffodil Ln
- 3921 Daffodil Ln
- 3917 Daffodil Ln
- 3923 Daffodil Ln
- 3915 Wild Flower Dr
- 3926 Daffodil Ln
- 3915 Daffodil Ln
- 3925 Daffodil Ln
- 816 Trailway Dr
- 3913 Wild Flower Dr
