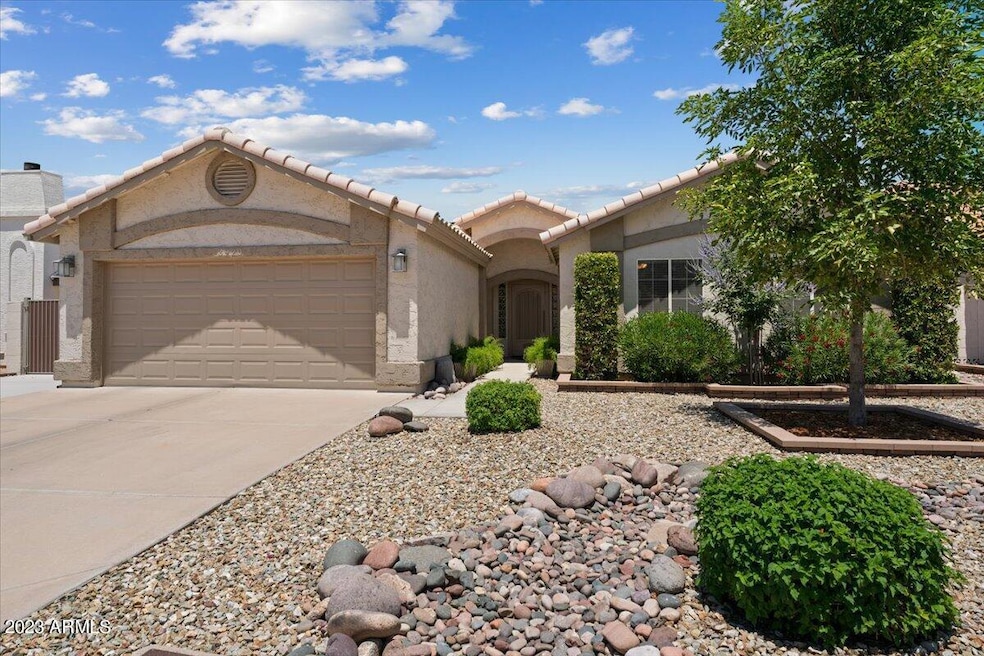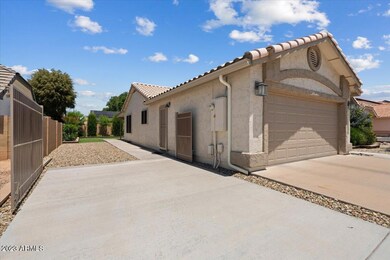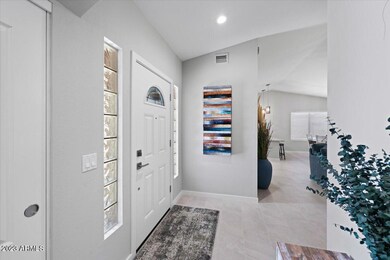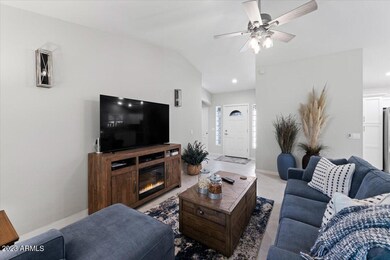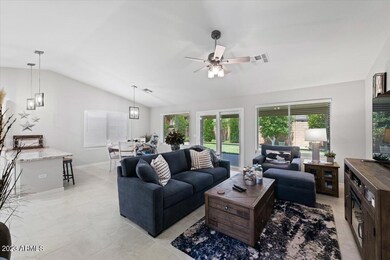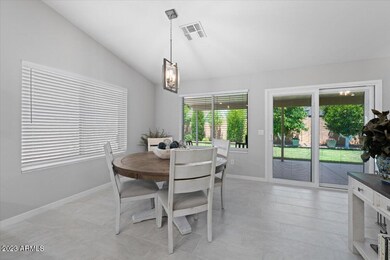
3920 E Dover St Mesa, AZ 85205
The Groves NeighborhoodHighlights
- RV Access or Parking
- Contemporary Architecture
- Granite Countertops
- Entz Elementary School Rated A-
- Vaulted Ceiling
- No HOA
About This Home
As of June 2023AMAZING HOME in CROSSPOINTE VILLAGE of MESA with NO HOA, plus TWO 13'X 35' RV PARKING SPOTS! This GORGEOUS REMODELED HOME features a bright, OPEN FLOOR-PLAN, VAULTED ceilings, NEW light sandstone pattern 24'' rectangular tile, NEW CUSTOM white lateral 2'' BLINDS, contemporary new lighting fixtures, NEW FANS, new custom embellished doors, and NEW DESIGNER PAINT INSIDE AND OUT. Well-appointed kitchen w/ neutral grey and bisque veined GRANITE COUNTERS and backsplash. Beautiful Custom wood cabinets, NEARLY NEW STAINLESS-STEEL APPLIANCES, and no scratch Swanstone GRANITE SINK. ROOMY LAUNDRY includes BUILT IN LARGE WASH TUB, multiple hanging rods and cabinets, PREMIUM extra-large capacity WASHER and DRYER included! SPACIOUS PRIMARY BEDROOM features, double-door entry, vaulted ceilings, and extra space for casual seating or IN-ROOM OFFICE. Extra-large walk-in master closet w/built in storage, shelving, recessed lighting and electrical in place for ironing board. Master bath has GRANITE, dual sink vanity, custom wood cabinets, mirror wall and bright lighting. HUGE, GORGOUS, AND ACCESSIBLE PRIMARY SHOWER w/double SLIDING GLASS door W/36" openings, 2 SHOWER HEADS and bright, natural lighting. Spacious hall bath with entrance from bedroom and hallway, GRANITE COUNTER VANITY, mirror wall and BRAND NEW CUSTOM CABINETS.
Whole house water treatment W/pre-treatment filter, WATER SOFTENER, plus RO in kitchen and refrigerator. High volume tankless HOT WATER HEATER w/continuous hot water circulation. PROFESSIONAL LANDSCAPING front and back, plus all new landscape irrigation. Custom STEEL SECURITY DOORS all around including entry from garage to exterior. DUAL PANE WINDOWS with NEW EASY CARE SECURITY SUN SCREENS ON ALL WINDOWS. New tile roof Jan 2020, plus critter stop covers on all vents. NEW ROOF GUTTERS, seamless and with leaf covers all around. New contemporary outside lighting, EXTENDED COVERED PATIO w/ new durable, decorative steel posts. 2.5 car garage w/extended rear, fully finished and NEW EXPOXY COVERING. One 13' x 35' RV PARKING spot IN FRONT YARD on cement slab, ADDITIONAL 13' x 35' RV PARKING SPOT BEHIND EXTRA LARGE 1/3 SPLIT RV GATE. Amazing A+ schools, close to freeways, restaurants, shopping and so much more!
Last Agent to Sell the Property
Cherry Johnston
Elite Partners License #SA688719000 Listed on: 05/20/2023
Home Details
Home Type
- Single Family
Est. Annual Taxes
- $1,877
Year Built
- Built in 1995
Lot Details
- 7,135 Sq Ft Lot
- Desert faces the front of the property
- Block Wall Fence
- Front and Back Yard Sprinklers
- Sprinklers on Timer
- Grass Covered Lot
Parking
- 2 Car Direct Access Garage
- 4 Open Parking Spaces
- Garage Door Opener
- RV Access or Parking
Home Design
- Contemporary Architecture
- Wood Frame Construction
- Tile Roof
- Stucco
Interior Spaces
- 1,601 Sq Ft Home
- 1-Story Property
- Vaulted Ceiling
- Ceiling Fan
- Solar Screens
Kitchen
- Kitchen Updated in 2022
- Breakfast Bar
- Built-In Microwave
- Granite Countertops
Flooring
- Floors Updated in 2022
- Tile Flooring
Bedrooms and Bathrooms
- 3 Bedrooms
- Bathroom Updated in 2022
- 2 Bathrooms
- Dual Vanity Sinks in Primary Bathroom
Schools
- Entz Elementary School
- Poston Junior High School
- Mountain View High School
Utilities
- Central Air
- Heating Available
- Plumbing System Updated in 2022
- Tankless Water Heater
- High Speed Internet
- Cable TV Available
Additional Features
- No Interior Steps
- Covered patio or porch
Listing and Financial Details
- Home warranty included in the sale of the property
- Tax Lot 197
- Assessor Parcel Number 140-13-465
Community Details
Overview
- No Home Owners Association
- Association fees include no fees
- Crosspointe Village Subdivision
Recreation
- Bike Trail
Ownership History
Purchase Details
Home Financials for this Owner
Home Financials are based on the most recent Mortgage that was taken out on this home.Purchase Details
Home Financials for this Owner
Home Financials are based on the most recent Mortgage that was taken out on this home.Purchase Details
Similar Homes in Mesa, AZ
Home Values in the Area
Average Home Value in this Area
Purchase History
| Date | Type | Sale Price | Title Company |
|---|---|---|---|
| Warranty Deed | $500,000 | Equity Title Agency | |
| Warranty Deed | $327,000 | Grand Canyon Title Agency | |
| Interfamily Deed Transfer | -- | None Available |
Mortgage History
| Date | Status | Loan Amount | Loan Type |
|---|---|---|---|
| Previous Owner | $100,000 | Credit Line Revolving |
Property History
| Date | Event | Price | Change | Sq Ft Price |
|---|---|---|---|---|
| 06/13/2023 06/13/23 | Sold | $500,000 | +0.9% | $312 / Sq Ft |
| 05/24/2023 05/24/23 | Pending | -- | -- | -- |
| 05/20/2023 05/20/23 | Price Changed | $495,500 | 0.0% | $309 / Sq Ft |
| 05/20/2023 05/20/23 | For Sale | $495,500 | -0.9% | $309 / Sq Ft |
| 05/20/2023 05/20/23 | Off Market | $500,000 | -- | -- |
| 03/31/2020 03/31/20 | Sold | $327,000 | +2.2% | $204 / Sq Ft |
| 03/15/2020 03/15/20 | Pending | -- | -- | -- |
| 02/28/2020 02/28/20 | For Sale | $320,000 | -- | $200 / Sq Ft |
Tax History Compared to Growth
Tax History
| Year | Tax Paid | Tax Assessment Tax Assessment Total Assessment is a certain percentage of the fair market value that is determined by local assessors to be the total taxable value of land and additions on the property. | Land | Improvement |
|---|---|---|---|---|
| 2025 | $1,901 | $19,040 | -- | -- |
| 2024 | $1,916 | $18,133 | -- | -- |
| 2023 | $1,916 | $33,570 | $6,710 | $26,860 |
| 2022 | $1,877 | $25,600 | $5,120 | $20,480 |
| 2021 | $1,894 | $24,170 | $4,830 | $19,340 |
| 2020 | $1,869 | $22,130 | $4,420 | $17,710 |
| 2019 | $1,748 | $20,200 | $4,040 | $16,160 |
| 2018 | $1,676 | $18,860 | $3,770 | $15,090 |
| 2017 | $1,627 | $17,600 | $3,520 | $14,080 |
| 2016 | $1,590 | $17,210 | $3,440 | $13,770 |
| 2015 | $1,499 | $16,220 | $3,240 | $12,980 |
Agents Affiliated with this Home
-
C
Seller's Agent in 2023
Cherry Johnston
Elite Partners
-

Seller Co-Listing Agent in 2023
Marisa Sherwood
Presidential Realty, LLC
(602) 859-8686
2 in this area
32 Total Sales
-
S
Buyer's Agent in 2023
Sara Glass
Balboa Realty, LLC
(480) 696-0369
2 in this area
14 Total Sales
-

Seller's Agent in 2020
Heather Werner
Ravenswood Realty
(480) 231-0105
187 Total Sales
-
S
Buyer's Agent in 2020
Susan Bennett
Realty Executives
-
S
Buyer's Agent in 2020
Susan PC
Realty Executives
Map
Source: Arizona Regional Multiple Listing Service (ARMLS)
MLS Number: 6556323
APN: 140-13-465
- 625 N 38th St
- 3736 E Decatur St
- 3721 E Dover St
- 4116 E Downing St
- 3930 E Enrose St
- 4037 E Contessa St Unit 2
- 3925 E Elmwood St
- 525 N Val Vista Dr Unit 26
- 3908 E Elmwood St
- 3716 E University Dr Unit 2014
- 4037 E Elmwood St
- 3713 E Ellis St
- 3611 E Dartmouth Cir
- 428 N Norfolk
- 4065 E University Dr Unit 157
- 4065 E University Dr Unit 50
- 4065 E University Dr Unit 189
- 4065 E University Dr Unit 286
- 4065 E University Dr Unit 261
- 4065 E University Dr Unit 147
