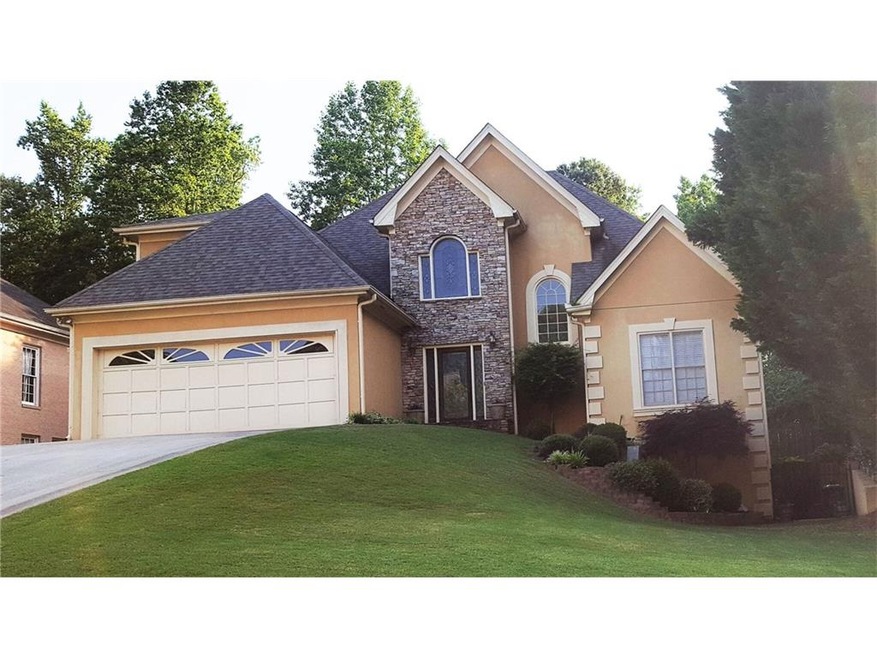3920 Gallant Fox Ct Duluth, GA 30096
Highlights
- Home Theater
- Contemporary Architecture
- Main Floor Primary Bedroom
- Chattahoochee Elementary School Rated A
- Private Lot
- Whirlpool Bathtub
About This Home
As of June 2017A Bridlewood gem! This 5 bed, 2 bath, 2 half bath beauty has been meticulously maintained. Don't miss the detailed tile in the foyer/kitchen - or the sunroom and expansive deck! Full basement includes media/game rooms, workshop, and full bar! Just a few steps away from downtown Duluth, shopping, and dining!
Last Agent to Sell the Property
Randy G Gibbs
Real Estate Randy, Inc. License #357314
Home Details
Home Type
- Single Family
Est. Annual Taxes
- $3,091
Year Built
- Built in 1990
Lot Details
- 0.29 Acre Lot
- Fenced
- Private Lot
Parking
- 2 Car Garage
- Parking Accessed On Kitchen Level
Home Design
- Contemporary Architecture
- Composition Roof
- Stucco
Interior Spaces
- 4,799 Sq Ft Home
- 2-Story Property
- Wet Bar
- Bookcases
- Tray Ceiling
- Ceiling height of 9 feet on the main level
- Fireplace With Gas Starter
- Two Story Entrance Foyer
- Great Room
- Family Room
- Formal Dining Room
- Home Theater
- Game Room
- Sun or Florida Room
- Attic Fan
- Laundry in Kitchen
Kitchen
- Gas Range
- Microwave
- Dishwasher
Bedrooms and Bathrooms
- 5 Bedrooms | 1 Primary Bedroom on Main
- Dual Vanity Sinks in Primary Bathroom
- Whirlpool Bathtub
- Separate Shower in Primary Bathroom
Finished Basement
- Basement Fills Entire Space Under The House
- Stubbed For A Bathroom
- Natural lighting in basement
Schools
- Chattahoochee - Gwinnett Elementary School
- Duluth Middle School
- Duluth High School
Utilities
- Central Air
- Heating System Uses Natural Gas
Community Details
- Property has a Home Owners Association
- Bridlewood Subdivision
Listing and Financial Details
- Assessor Parcel Number R7244 042
Ownership History
Purchase Details
Home Financials for this Owner
Home Financials are based on the most recent Mortgage that was taken out on this home.Purchase Details
Home Financials for this Owner
Home Financials are based on the most recent Mortgage that was taken out on this home.Map
Home Values in the Area
Average Home Value in this Area
Purchase History
| Date | Type | Sale Price | Title Company |
|---|---|---|---|
| Warranty Deed | $319,000 | -- | |
| Warranty Deed | $275,000 | -- |
Mortgage History
| Date | Status | Loan Amount | Loan Type |
|---|---|---|---|
| Open | $297,000 | New Conventional | |
| Closed | $304,232 | FHA | |
| Previous Owner | $275,000 | VA | |
| Previous Owner | $51,950 | Stand Alone Second | |
| Previous Owner | $187,500 | Stand Alone Refi Refinance Of Original Loan |
Property History
| Date | Event | Price | Change | Sq Ft Price |
|---|---|---|---|---|
| 06/23/2017 06/23/17 | Sold | $319,000 | -3.3% | $78 / Sq Ft |
| 06/03/2017 06/03/17 | Pending | -- | -- | -- |
| 05/25/2017 05/25/17 | For Sale | $329,900 | +20.0% | $80 / Sq Ft |
| 09/26/2016 09/26/16 | Sold | $275,000 | -8.0% | $57 / Sq Ft |
| 08/13/2016 08/13/16 | Pending | -- | -- | -- |
| 08/10/2016 08/10/16 | For Sale | $299,000 | 0.0% | $62 / Sq Ft |
| 06/18/2016 06/18/16 | Pending | -- | -- | -- |
| 06/13/2016 06/13/16 | Price Changed | $299,000 | -5.1% | $62 / Sq Ft |
| 05/31/2016 05/31/16 | For Sale | $315,000 | -- | $66 / Sq Ft |
Tax History
| Year | Tax Paid | Tax Assessment Tax Assessment Total Assessment is a certain percentage of the fair market value that is determined by local assessors to be the total taxable value of land and additions on the property. | Land | Improvement |
|---|---|---|---|---|
| 2023 | $5,674 | $223,960 | $32,000 | $191,960 |
| 2022 | $4,908 | $185,800 | $32,000 | $153,800 |
| 2021 | $4,363 | $154,280 | $24,000 | $130,280 |
| 2020 | $4,402 | $154,280 | $24,000 | $130,280 |
| 2019 | $4,959 | $136,760 | $20,000 | $116,760 |
| 2018 | $3,835 | $127,600 | $20,000 | $107,600 |
| 2016 | $3,186 | $114,000 | $20,000 | $94,000 |
| 2015 | $3,763 | $108,120 | $16,000 | $92,120 |
| 2014 | -- | $108,120 | $16,000 | $92,120 |
Source: First Multiple Listing Service (FMLS)
MLS Number: 5698809
APN: 7-244-042
- 2860 Pine St
- 3003 Evanshire Ave
- 4135 Boles Creek Dr
- 3081 Frankie Ln
- 4095 Boles Creek Dr
- 2926 Summercrest Ln
- 4031 Pine Needle Dr
- 2989 Chene Place
- 2731 Old Coach Rd Unit 2
- 2885 Towne Village Dr
- 2920 Olde Towne Pkwy
- 3658 Brock Rd
- 3117 Moor View Rd Unit 36
- 3875 Ivy Run Cir
- 4734 Dewitt Dr
- 4134 Rogers Creek Ct Unit 41
- 4048 Suzanne Ln Unit 1
- 3598 Brock Rd
- 4118 Haleston Rd
- 3595 South St NW

