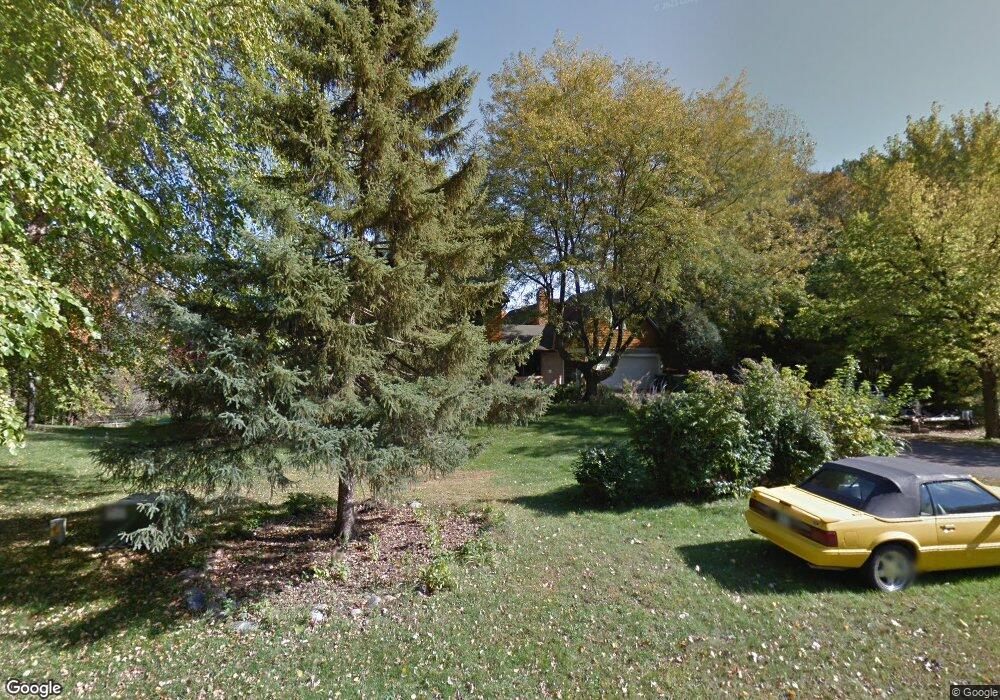3920 Hillcrest Way Wayzata, MN 55391
Estimated Value: $1,274,000 - $1,572,000
6
Beds
6
Baths
6,021
Sq Ft
$237/Sq Ft
Est. Value
About This Home
This home is located at 3920 Hillcrest Way, Wayzata, MN 55391 and is currently estimated at $1,427,499, approximately $237 per square foot. 3920 Hillcrest Way is a home located in Hennepin County with nearby schools including Deephaven Elementary School, Minnetonka East Middle School, and Minnetonka Senior High School.
Ownership History
Date
Name
Owned For
Owner Type
Purchase Details
Closed on
Jun 26, 2023
Sold by
Doubler Luke and Doubler Kate E
Bought by
Giandoni Jorge R and Giandoni Matthew T
Current Estimated Value
Home Financials for this Owner
Home Financials are based on the most recent Mortgage that was taken out on this home.
Original Mortgage
$719,700
Outstanding Balance
$701,083
Interest Rate
6.35%
Mortgage Type
New Conventional
Estimated Equity
$726,417
Purchase Details
Closed on
Jun 16, 2016
Sold by
Brien Gene O and Brien Sandra O
Bought by
Doubler Luke and Doubler Kate E
Home Financials for this Owner
Home Financials are based on the most recent Mortgage that was taken out on this home.
Original Mortgage
$417,000
Interest Rate
3.61%
Mortgage Type
New Conventional
Purchase Details
Closed on
Dec 4, 2013
Sold by
Mortgage & Title Services Llc
Bought by
Brien Gene O
Purchase Details
Closed on
Oct 23, 2013
Sold by
Mccall Jeffrey S
Bought by
Morgage & Title Services Llc
Purchase Details
Closed on
Sep 8, 2010
Sold by
Mccall Jeffrey S
Bought by
The Bank Of New York Mellon
Purchase Details
Closed on
Oct 21, 2003
Sold by
Crombie Dermott C
Bought by
Mccall Jeffrey S and Mccall Tracy Dixon
Purchase Details
Closed on
May 1, 1998
Sold by
Holden John L
Bought by
Crombie Dermott C
Create a Home Valuation Report for This Property
The Home Valuation Report is an in-depth analysis detailing your home's value as well as a comparison with similar homes in the area
Home Values in the Area
Average Home Value in this Area
Purchase History
| Date | Buyer | Sale Price | Title Company |
|---|---|---|---|
| Giandoni Jorge R | $1,199,500 | Results Title | |
| Doubler Luke | $735,000 | Burnet Title | |
| Brien Gene O | -- | None Available | |
| Morgage & Title Services Llc | $435,900 | All American Title Company | |
| The Bank Of New York Mellon | $945,594 | -- | |
| Mccall Jeffrey S | $415,000 | -- | |
| Crombie Dermott C | $283,500 | -- |
Source: Public Records
Mortgage History
| Date | Status | Borrower | Loan Amount |
|---|---|---|---|
| Open | Giandoni Jorge R | $719,700 | |
| Previous Owner | Doubler Luke | $417,000 |
Source: Public Records
Tax History Compared to Growth
Tax History
| Year | Tax Paid | Tax Assessment Tax Assessment Total Assessment is a certain percentage of the fair market value that is determined by local assessors to be the total taxable value of land and additions on the property. | Land | Improvement |
|---|---|---|---|---|
| 2024 | $14,755 | $1,197,400 | $385,000 | $812,400 |
| 2023 | $13,601 | $1,161,300 | $350,000 | $811,300 |
| 2022 | $9,797 | $974,000 | $280,000 | $694,000 |
| 2021 | $9,702 | $777,000 | $220,000 | $557,000 |
| 2020 | $9,840 | $757,000 | $212,000 | $545,000 |
| 2019 | $9,422 | $752,000 | $210,000 | $542,000 |
| 2018 | $9,409 | $727,000 | $210,000 | $517,000 |
| 2017 | $9,356 | $715,000 | $210,000 | $505,000 |
| 2016 | $9,520 | $715,000 | $215,000 | $500,000 |
| 2015 | $6,729 | $525,000 | $195,000 | $330,000 |
| 2014 | -- | $642,000 | $162,000 | $480,000 |
Source: Public Records
Map
Nearby Homes
- 3900 Hillcrest Way
- 3865 Hillcrest Rd
- 4059 Heathcote Rd
- 18065 Berry Ln
- 3922 Heathcote Rd
- 17820 Valley Cove Ct
- 18505 Minnetonka Blvd
- 18540 Azure Rd
- Manchester Plan at Ridgewood Ponds
- Broadmoor Plan at Ridgewood Ponds
- 3517 Lowell St
- 3500 Leroy St
- 4015 E Valley Rd
- 3515 County Road 101
- 18925 Easton Rd
- 3815 Deephaven Ave
- 4321 Lancelot Dr
- 19100 Rutledge Rd
- 4553 Aspenwood Trail
- 3205 County Road 101
- 3920 Hillcrest Way
- 3930 Hillcrest Way
- 3920 3920 Hillcrest Way
- 3901 Hillcrest Way
- 3925 Hillcrest Way
- 3940 Hillcrest Way
- 3940 3940 Hillcrest-Way-
- 3993 3993 Hillcrest Rd
- 3993 Hillcrest Rd
- 3865 Fairhomes Rd
- 3992 Hunters Hill Way
- 3900 Honeysuckle Rd
- 3865 3865 Honeysuckle Rd
- 3865 Honeysuckle Rd
- 4000 Hunters Hill Way
- 3840 Fairhomes Rd
- 3935 Hillcrest Way
- 3935 3935 Hillcrest Way
- 3984 Hunters Hill Way
- 3981 Hillcrest Rd
