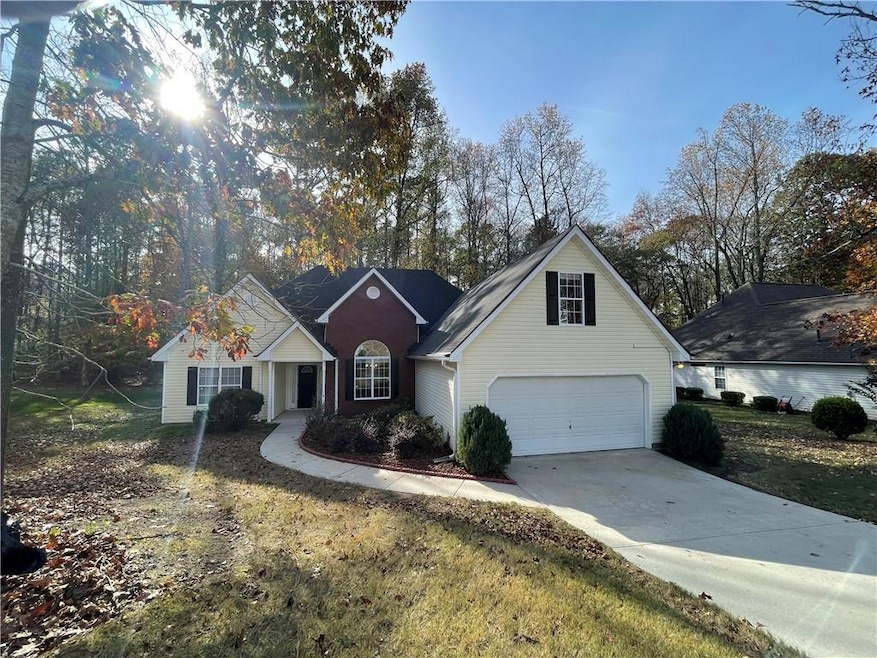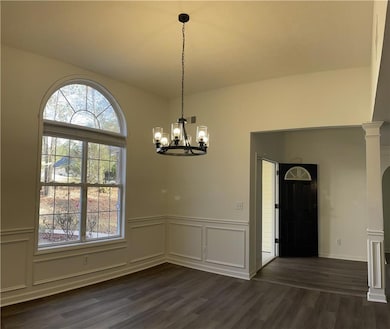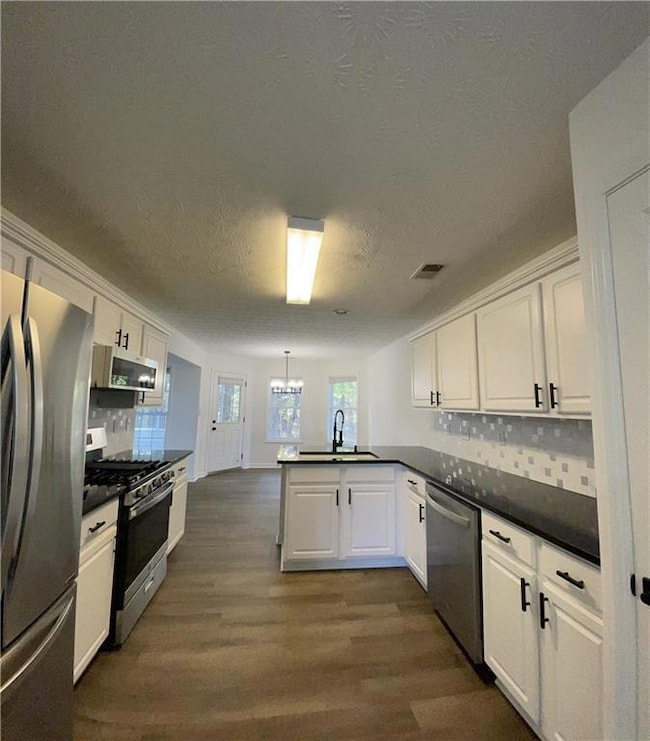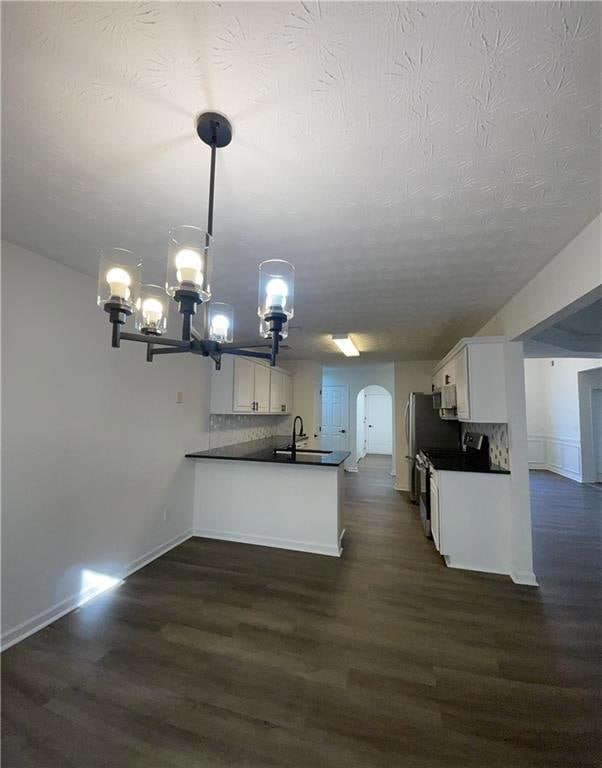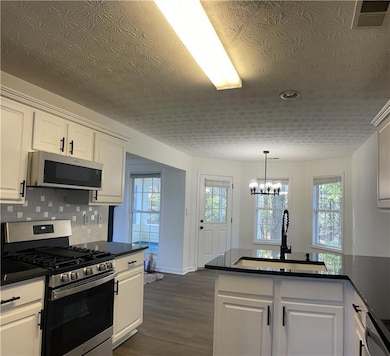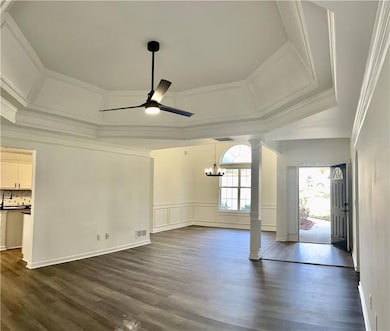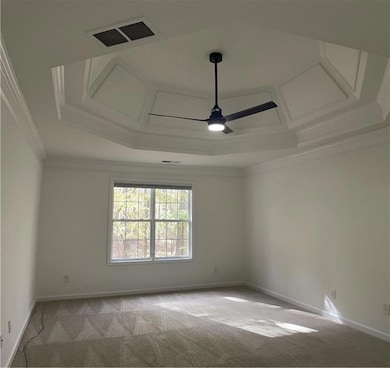3920 Knotts Pass Rd SW Snellville, GA 30039
Estimated payment $2,233/month
Highlights
- Open-Concept Dining Room
- Attic
- Solid Surface Countertops
- Ranch Style House
- Bonus Room
- Neighborhood Views
About This Home
Welcome to your home in the quiet and established Oaktree Subdivision. Upon entering, you are greeted by an open-concept living space. The dining room is adorned with beautiful columns and the living room with a cozy electric fireplace. The flooring throughout the main living area is sleek luxury vinyl flooring, creating a seamless flow from room to room. Neutral paint colors and modern fixtures give this home a sense of airiness and sophistication. The kitchen, boasts a modern design with white cabinetry that lends a clean and timeless aesthetic. The countertops are made of luxurious granite, providing both durability and elegance. The stainless steel appliances, including a refrigerator, gas range, microwave and dishwasher, add a touch of sophistication to the space. The door from the eat in kitchen leads to a screened-in rear patio, creating a perfect indoor-outdoor living experience. As you explore the home, you'll discover two rooms situated above the garage, offering versatile spaces that can be used as home offices, guest rooms, or recreational areas. Do not miss out on the opportunity to own a home with single level living.
Home Details
Home Type
- Single Family
Est. Annual Taxes
- $4,323
Year Built
- Built in 2000
Lot Details
- 0.34 Acre Lot
- Lot Dimensions are 100x160x101x161
HOA Fees
- $29 Monthly HOA Fees
Parking
- 2 Car Garage
Home Design
- Ranch Style House
- Slab Foundation
- Composition Roof
- Vinyl Siding
Interior Spaces
- 2,706 Sq Ft Home
- Tray Ceiling
- Ceiling height of 9 feet on the main level
- Ceiling Fan
- Factory Built Fireplace
- Insulated Windows
- Open-Concept Dining Room
- Bonus Room
- Neighborhood Views
- Laundry on main level
- Attic
Kitchen
- Breakfast Bar
- Gas Range
- Microwave
- Dishwasher
- Solid Surface Countertops
- White Kitchen Cabinets
- Disposal
Flooring
- Carpet
- Luxury Vinyl Tile
Bedrooms and Bathrooms
- 4 Bedrooms | 3 Main Level Bedrooms
- 2 Full Bathrooms
- Dual Vanity Sinks in Primary Bathroom
Home Security
- Carbon Monoxide Detectors
- Fire and Smoke Detector
Accessible Home Design
- Accessible Bedroom
- Accessible Kitchen
Schools
- Norton Elementary School
- Snellville Middle School
- South Gwinnett High School
Utilities
- Cooling Available
- Heating System Uses Natural Gas
- Underground Utilities
- 220 Volts
- 110 Volts
- Phone Available
- Cable TV Available
Listing and Financial Details
- Home warranty included in the sale of the property
- Assessor Parcel Number R4336 264
Community Details
Overview
- $250 Initiation Fee
- Oaktree Subdivision
Recreation
- Tennis Courts
- Community Playground
- Community Pool
Map
Home Values in the Area
Average Home Value in this Area
Tax History
| Year | Tax Paid | Tax Assessment Tax Assessment Total Assessment is a certain percentage of the fair market value that is determined by local assessors to be the total taxable value of land and additions on the property. | Land | Improvement |
|---|---|---|---|---|
| 2024 | $4,323 | $110,000 | $30,000 | $80,000 |
| 2023 | $4,323 | $130,320 | $29,680 | $100,640 |
| 2022 | $1,043 | $119,200 | $22,000 | $97,200 |
| 2021 | $1,028 | $80,120 | $16,000 | $64,120 |
| 2020 | $1,026 | $74,960 | $14,000 | $60,960 |
| 2019 | $2,457 | $71,000 | $12,000 | $59,000 |
| 2018 | $2,287 | $63,240 | $10,000 | $53,240 |
| 2016 | $2,062 | $54,280 | $10,000 | $44,280 |
| 2015 | $1,835 | $47,400 | $10,000 | $37,400 |
| 2014 | $1,843 | $47,400 | $10,000 | $37,400 |
Property History
| Date | Event | Price | List to Sale | Price per Sq Ft | Prior Sale |
|---|---|---|---|---|---|
| 10/10/2025 10/10/25 | For Sale | $349,900 | +27.2% | $129 / Sq Ft | |
| 10/04/2023 10/04/23 | Sold | $275,000 | -6.8% | $151 / Sq Ft | View Prior Sale |
| 07/28/2023 07/28/23 | Pending | -- | -- | -- | |
| 07/18/2023 07/18/23 | For Sale | $295,000 | -- | $162 / Sq Ft |
Purchase History
| Date | Type | Sale Price | Title Company |
|---|---|---|---|
| Limited Warranty Deed | $275,000 | -- | |
| Deed | $144,400 | -- |
Mortgage History
| Date | Status | Loan Amount | Loan Type |
|---|---|---|---|
| Previous Owner | $143,150 | FHA |
Source: First Multiple Listing Service (FMLS)
MLS Number: 7663715
APN: 4-336-264
- 3920 Knotts Pass Rd
- 4334 Talmadge Trace Unit 1
- 4216 Preserve Trail
- 4201 Antelope Ln
- 3926 Yosemite Park Ln
- 3897 Valley Bluff Ln
- 4341 Horder Ct
- 3541 Gleneagles Ct
- 4444 Sequoia Park Trail
- 3490 Gleneagles Ct Unit 1
- 3571 Travelers Ct
- 3560 Glen Summit Ln
- 4092 Arabian Way
- 3547 Valley Bluff Ln
- 4424 Eastbrook Place Unit 60B
- 4424 Eastbrook Place
- 4434 Eastbrook Place Unit 59A
- 4580 Gin Plantation Dr
- 4337 Wheaton Way
- 4066 Preserve Trail
- 3926 Yosemite Park Ln
- 3854 Sagebrush Ln
- 4419 Ashlyn Rebecca Dr SW
- 4082 Arabian Way SW
- 4299 Mink Livsey Rd
- 3902 Arabian Way Unit 2
- 4309 Mink Livsey Rd
- 4538 Ashlyn Rebecca Dr SW
- 4182 Arabian Way SW
- 5115 Bridle Point Pkwy
- 4352 Arabian Way SW
- 4198 Ridgeside Terrace Unit 1
- 4348 Persian Ct SW
- 4327 James Wade Dr
- 4302 Glen Heights Way
- 4298 Persian Ct
- 3370 Glen Summit Ln
- 4266 Gray Raptor Ct
