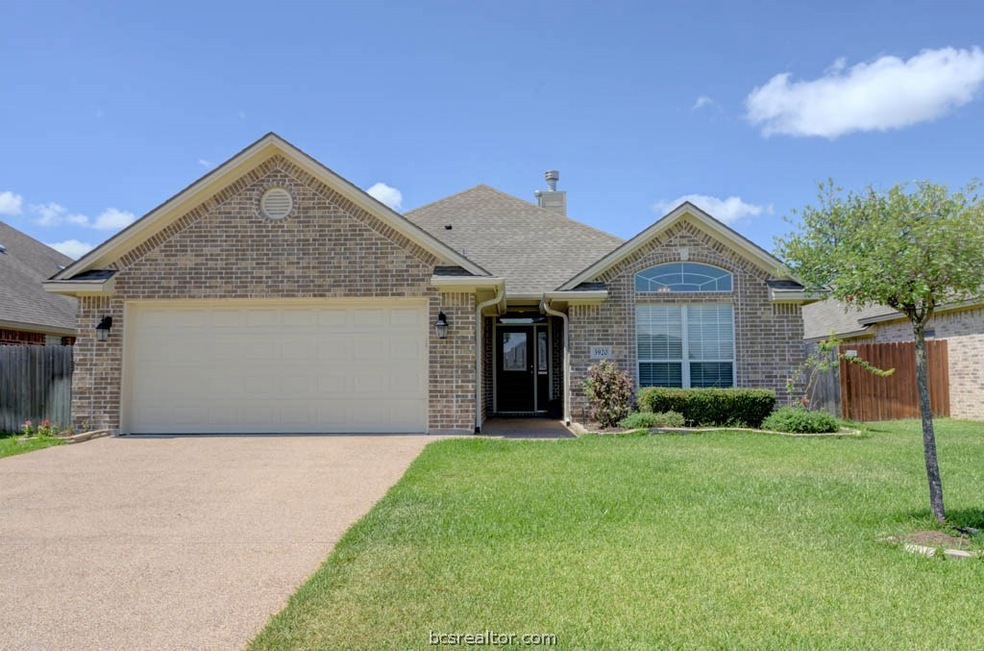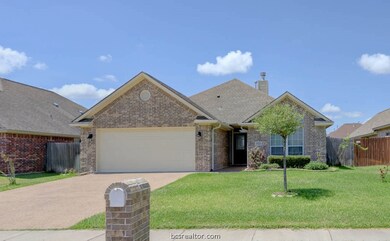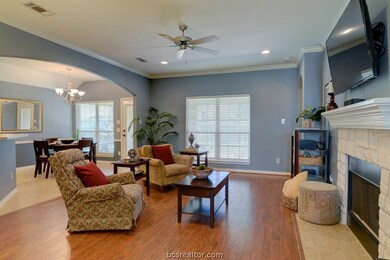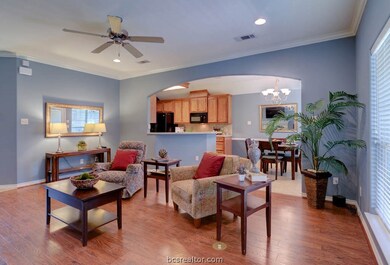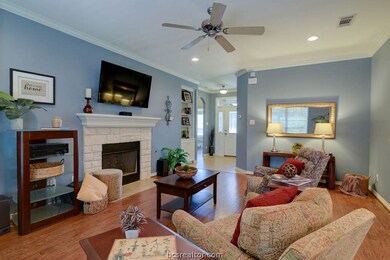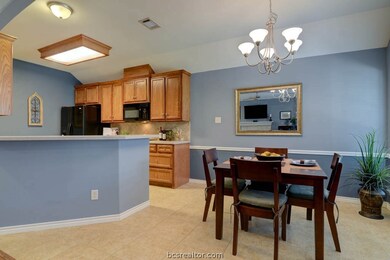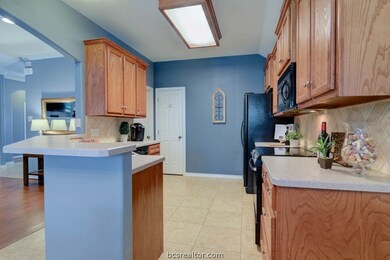
3920 Latinne Ln College Station, TX 77845
Edelweiss Gartens NeighborhoodHighlights
- Traditional Architecture
- Community Garden
- Home Security System
- Creek View Elementary School Rated A-
- 2 Car Attached Garage
- 5-minute walk to Creek View Park
About This Home
As of April 2022This 3 bedroom 2 bath home nestled in Edelweiss Gardens offers a spacious living, dining and kitchen. The home is complete with raised ceilings, arched entryways and has ample natural light which gives the main living space a bright open feel. This home offers plenty of functionality and a comfortable feel. The covered patio area makes the backyard an enjoyable space to relax.
Last Agent to Sell the Property
Zweiacker & Associates License #0554730 Listed on: 08/22/2016
Home Details
Home Type
- Single Family
Est. Annual Taxes
- $6,002
Year Built
- Built in 2008 | Under Construction
Lot Details
- 6,413 Sq Ft Lot
- Wood Fence
- Sprinkler System
- Landscaped with Trees
HOA Fees
- $10 Monthly HOA Fees
Parking
- 2 Car Attached Garage
- Garage Door Opener
Home Design
- Traditional Architecture
- Brick Exterior Construction
- Slab Foundation
- Shingle Roof
Interior Spaces
- 1,596 Sq Ft Home
- 1-Story Property
- Ceiling Fan
- Wood Burning Fireplace
- Gas Log Fireplace
Kitchen
- Recirculated Exhaust Fan
- <<microwave>>
- Dishwasher
- Disposal
Bedrooms and Bathrooms
- 3 Bedrooms
- 2 Full Bathrooms
Home Security
- Home Security System
- Fire and Smoke Detector
Utilities
- Central Heating and Cooling System
- Heating System Uses Gas
- Underground Utilities
- Gas Water Heater
- Satellite Dish
Listing and Financial Details
- Legal Lot and Block 11 / 15
- Assessor Parcel Number 305649
Community Details
Overview
- Association fees include common areas
- Edelweiss Gartens Subdivision
- On-Site Maintenance
Amenities
- Community Garden
- Building Patio
- Community Deck or Porch
Ownership History
Purchase Details
Home Financials for this Owner
Home Financials are based on the most recent Mortgage that was taken out on this home.Purchase Details
Home Financials for this Owner
Home Financials are based on the most recent Mortgage that was taken out on this home.Purchase Details
Home Financials for this Owner
Home Financials are based on the most recent Mortgage that was taken out on this home.Purchase Details
Home Financials for this Owner
Home Financials are based on the most recent Mortgage that was taken out on this home.Purchase Details
Home Financials for this Owner
Home Financials are based on the most recent Mortgage that was taken out on this home.Similar Homes in College Station, TX
Home Values in the Area
Average Home Value in this Area
Purchase History
| Date | Type | Sale Price | Title Company |
|---|---|---|---|
| Deed | -- | University Title | |
| Deed | -- | University Title | |
| Vendors Lien | -- | Aggieland Title Company | |
| Interfamily Deed Transfer | -- | None Available | |
| Vendors Lien | -- | None Available |
Mortgage History
| Date | Status | Loan Amount | Loan Type |
|---|---|---|---|
| Open | $306,000 | New Conventional | |
| Previous Owner | $204,250 | Purchase Money Mortgage | |
| Previous Owner | $145,600 | New Conventional | |
| Previous Owner | $148,000 | No Value Available | |
| Previous Owner | $148,000 | New Conventional | |
| Previous Owner | $157,429 | Purchase Money Mortgage |
Property History
| Date | Event | Price | Change | Sq Ft Price |
|---|---|---|---|---|
| 07/10/2025 07/10/25 | For Sale | $319,000 | +16.0% | $200 / Sq Ft |
| 04/25/2022 04/25/22 | Sold | -- | -- | -- |
| 03/27/2022 03/27/22 | Pending | -- | -- | -- |
| 03/24/2022 03/24/22 | For Sale | $275,000 | +27.9% | $172 / Sq Ft |
| 10/14/2016 10/14/16 | Sold | -- | -- | -- |
| 09/14/2016 09/14/16 | Pending | -- | -- | -- |
| 08/22/2016 08/22/16 | For Sale | $215,000 | -- | $135 / Sq Ft |
Tax History Compared to Growth
Tax History
| Year | Tax Paid | Tax Assessment Tax Assessment Total Assessment is a certain percentage of the fair market value that is determined by local assessors to be the total taxable value of land and additions on the property. | Land | Improvement |
|---|---|---|---|---|
| 2023 | $6,002 | $291,732 | $50,600 | $241,132 |
| 2022 | $5,259 | $246,678 | $0 | $0 |
| 2021 | $5,065 | $224,253 | $46,000 | $178,253 |
| 2020 | $4,853 | $213,679 | $46,000 | $167,679 |
| 2019 | $5,037 | $213,170 | $40,000 | $173,170 |
| 2018 | $4,980 | $209,190 | $40,000 | $169,190 |
| 2017 | $4,617 | $196,160 | $40,000 | $156,160 |
| 2016 | $4,518 | $192,200 | $35,000 | $157,200 |
| 2015 | $3,478 | $174,500 | $35,000 | $139,500 |
| 2014 | $3,478 | $159,000 | $35,000 | $124,000 |
Agents Affiliated with this Home
-
Sarah Chilton
S
Seller's Agent in 2025
Sarah Chilton
Coldwell Banker Apex, REALTORS
(979) 820-6811
2 in this area
160 Total Sales
-
Jack McDonald

Seller's Agent in 2022
Jack McDonald
RE/MAX
(512) 249-7770
1 in this area
41 Total Sales
-
N
Buyer's Agent in 2022
Non Member
Non Member
-
Jennifer Zweiacker

Seller's Agent in 2016
Jennifer Zweiacker
Zweiacker & Associates
(979) 324-4796
2 in this area
427 Total Sales
-
Chad Hovde

Buyer's Agent in 2016
Chad Hovde
NON MEMBERS
(979) 383-2020
11 in this area
8,262 Total Sales
Map
Source: Bryan-College Station Regional Multiple Listing Service
MLS Number: 16000736
APN: 305649
- 3915 Devrne Dr
- 3901 Lienz Ln
- 228 Passendale Ln
- 2520 Leyla Ln
- 4005 Noirmont Ct
- 3902 Bridgeberry Ct
- 3905 Incourt Ln
- 117 Rugen Ln
- 921 Crested Point Dr
- 2354 Barron Rd
- 104 Meir Ln
- 3701 Essen Loop
- 3809 Oldenburg Ln
- 3712 Ardenne Ct
- 0000 Barron Rd
- 1034 Crested Point Dr
- 3807 Meadow View Dr
- 4031 Southern Trace Dr
- 608 Plano Dr
- 4100 McLister Dr
