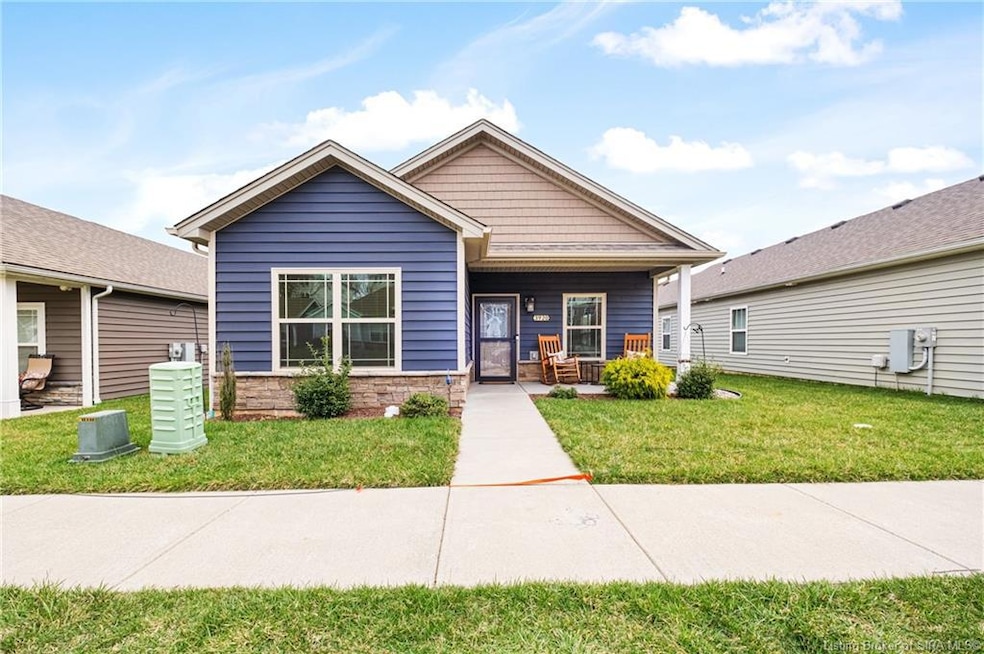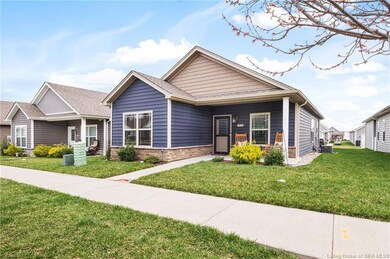
3920 Lotus Loop Jeffersonville, IN 47130
Highlights
- Open Floorplan
- Covered patio or porch
- 2 Car Garage
- Utica Elementary School Rated A-
- First Floor Utility Room
- Walk-In Closet
About This Home
As of April 2025This charming Model B floor plan is nearly new and move-in ready! Featuring rhree bedrooms andtwo baths, this home boasts a covered front porch, a spacious great room with a built-inbookshelf, and a roomy dining area. The open floor plan flows seamlessly into the beautifulkitchen, which is equipped with stainless steel appliances and a pantry for extra storage. Stepoutside to the covered back patio perfect for entertaining and relaxing. The tranquil master suiteoffers a spacious walk-in closet and a master bath with a packet door and large walk-in shower.Completing this home is a two-car garage with keyless entry for added convenience. Great communityamenities and a convenient location. Don't miss out on this fantastic opportunity!
Last Buyer's Agent
OUTSIDE AGENT
OUTSIDE COMPANY
Home Details
Home Type
- Single Family
Est. Annual Taxes
- $2,513
Year Built
- Built in 2019
HOA Fees
- $38 Monthly HOA Fees
Parking
- 2 Car Garage
- Garage Door Opener
- Driveway
Home Design
- Slab Foundation
- Vinyl Siding
- Radon Mitigation System
Interior Spaces
- 1,243 Sq Ft Home
- 1-Story Property
- Open Floorplan
- Ceiling Fan
- Blinds
- Window Screens
- Family Room
- First Floor Utility Room
Kitchen
- Oven or Range
- Microwave
- Dishwasher
- Kitchen Island
- Disposal
Bedrooms and Bathrooms
- 3 Bedrooms
- Split Bedroom Floorplan
- Walk-In Closet
- 2 Full Bathrooms
Utilities
- Forced Air Heating and Cooling System
- Gas Available
- Electric Water Heater
Additional Features
- Covered patio or porch
- 4,792 Sq Ft Lot
Listing and Financial Details
- Assessor Parcel Number 104202300272000039
Ownership History
Purchase Details
Home Financials for this Owner
Home Financials are based on the most recent Mortgage that was taken out on this home.Purchase Details
Home Financials for this Owner
Home Financials are based on the most recent Mortgage that was taken out on this home.Purchase Details
Similar Homes in Jeffersonville, IN
Home Values in the Area
Average Home Value in this Area
Purchase History
| Date | Type | Sale Price | Title Company |
|---|---|---|---|
| Deed | $259,900 | Aristocrat Title Llc | |
| Warranty Deed | -- | None Available | |
| Warranty Deed | -- | -- |
Property History
| Date | Event | Price | Change | Sq Ft Price |
|---|---|---|---|---|
| 04/25/2025 04/25/25 | Sold | $259,900 | 0.0% | $209 / Sq Ft |
| 03/28/2025 03/28/25 | Pending | -- | -- | -- |
| 03/28/2025 03/28/25 | For Sale | $259,900 | +46.6% | $209 / Sq Ft |
| 02/28/2020 02/28/20 | Sold | $177,325 | 0.0% | $144 / Sq Ft |
| 10/16/2019 10/16/19 | Pending | -- | -- | -- |
| 10/16/2019 10/16/19 | For Sale | $177,325 | -- | $144 / Sq Ft |
Tax History Compared to Growth
Tax History
| Year | Tax Paid | Tax Assessment Tax Assessment Total Assessment is a certain percentage of the fair market value that is determined by local assessors to be the total taxable value of land and additions on the property. | Land | Improvement |
|---|---|---|---|---|
| 2024 | $2,793 | $247,900 | $50,000 | $197,900 |
| 2023 | $2,793 | $236,900 | $50,000 | $186,900 |
| 2022 | $2,396 | $211,800 | $42,500 | $169,300 |
| 2021 | $2,199 | $194,100 | $42,500 | $151,600 |
| 2020 | $960 | $105,100 | $42,500 | $62,600 |
| 2019 | $12 | $400 | $400 | $0 |
Agents Affiliated with this Home
-
Karen Keaton

Seller's Agent in 2025
Karen Keaton
RE/MAX
(219) 771-5515
1 in this area
77 Total Sales
-
O
Buyer's Agent in 2025
OUTSIDE AGENT
OUTSIDE COMPANY
-

Seller's Agent in 2020
Catherine Stevens
Keller Williams Realty Consultants
(702) 275-0483
8 in this area
25 Total Sales
-
Alyson Turner

Buyer's Agent in 2020
Alyson Turner
RE/MAX
(502) 376-9383
144 in this area
379 Total Sales
Map
Source: Southern Indiana REALTORS® Association
MLS Number: 202506843
APN: 10-42-02-300-272.000-039
- 3802 Carnation Ct
- Lot 61 Noblewood at Utica
- Lot 37 Noblewood at Utica
- Lot 7 Noblewood at Utica
- 3512 Arbor Crossing Way Unit 1
- 8006 Limestone Ridge Way Lot 4
- Lot 8 Villa Pointe Section 3 Dr
- 8014 Limestone Ridge Way Lot 8
- Lot 62 Noblewood Blvd
- 8003 Limestone Ridge Way Lot 19
- Lot 64 Noblewood Blvd
- Lot 63 Noblewood Blvd
- 8005 Limestone Ridge Way Lot 18
- 8011 Limestone Ridge Way Lot 15
- 8013 Limestone Ridge Way Lot 14
- 8015 Limestone Ridge Way Lot 13
- 8018 Limestone Ridge Way Lot 10
- 8016 Limestone Ridge Way Lot 9
- 1227 Blackstone Trail
- 3615 Blueberry Way

