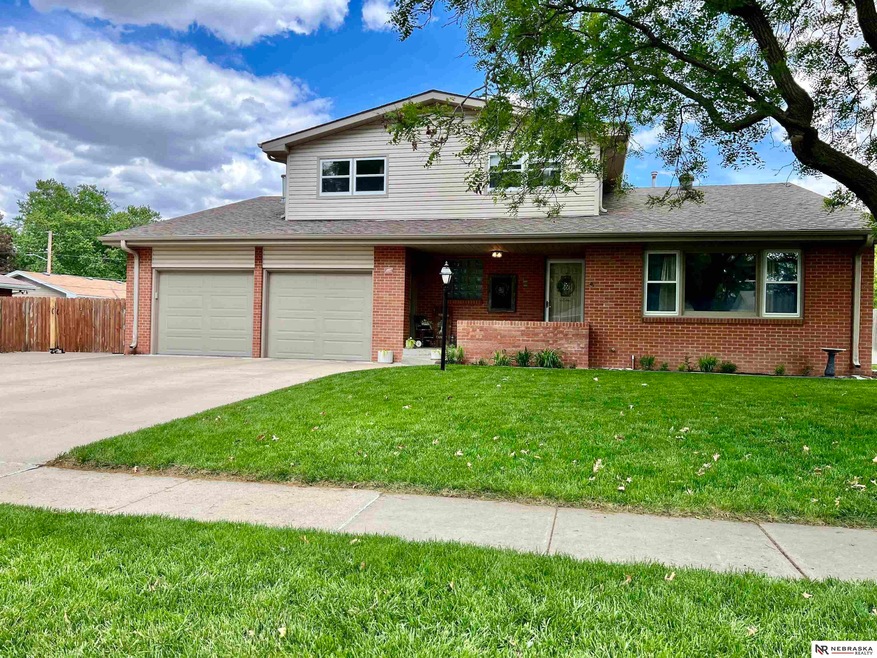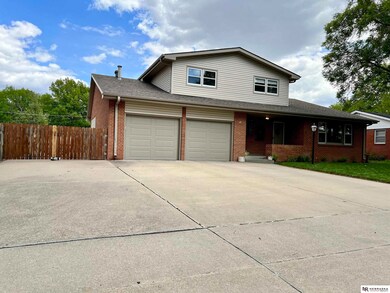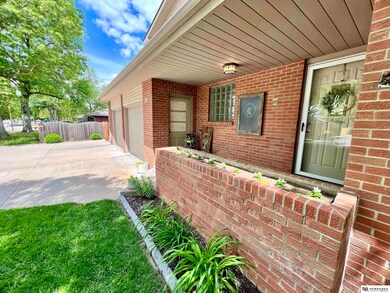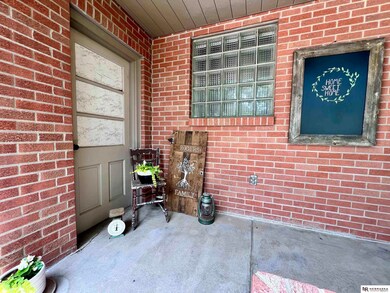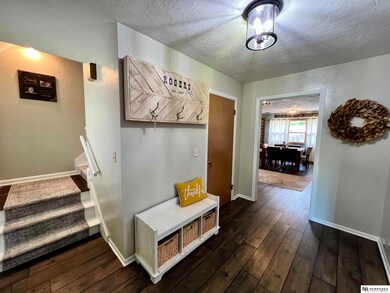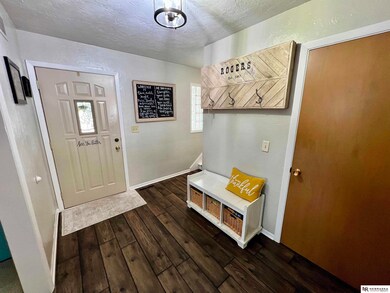
3920 N 71st St Lincoln, NE 68507
Havelock NeighborhoodHighlights
- No HOA
- 2 Car Attached Garage
- Forced Air Heating and Cooling System
- Enclosed patio or porch
- Shed
- Property is Fully Fenced
About This Home
As of October 2024Immaculate 2 story brick home on oversized lot! This 4 (+1) bed, 3 bath home has been meticulously cared for inside and out. The main level features a large family room, an eat-in kitchen with breakfast bar, a spacious dining area, plus a rec room with patio walkout. There are 4 bedrooms upstairs and additional nonconforming room downstairs. The backyard features a huge patio with basketball hoop, newly landscaped fire pit area, sprinkler system and storage shed. Additional concrete slabs in front and side of home for extra parking and convenient access. Recent updates include hvac system for lower level (2021), additional hvac system for upper level (2024), lvp flooring (2023), garage doors (2021) and more! Schedule your showing today!
Last Agent to Sell the Property
SimpliCity Real Estate Brokerage Phone: 402-416-2401 License #20140725 Listed on: 07/31/2024
Home Details
Home Type
- Single Family
Est. Annual Taxes
- $5,249
Year Built
- Built in 1961
Lot Details
- 0.29 Acre Lot
- Lot Dimensions are 86 x 150
- Property is Fully Fenced
- Sprinkler System
Parking
- 2 Car Attached Garage
Home Design
- Composition Roof
- Concrete Perimeter Foundation
Interior Spaces
- 2-Story Property
- Natural lighting in basement
Bedrooms and Bathrooms
- 4 Bedrooms
Outdoor Features
- Enclosed patio or porch
- Shed
Schools
- Norwood Park Elementary School
- Dawes Middle School
- Lincoln Northeast High School
Utilities
- Forced Air Heating and Cooling System
- Heating System Uses Gas
Community Details
- No Home Owners Association
- Norwood Park Subdivision
Listing and Financial Details
- Assessor Parcel Number 1710117003000
Ownership History
Purchase Details
Home Financials for this Owner
Home Financials are based on the most recent Mortgage that was taken out on this home.Purchase Details
Home Financials for this Owner
Home Financials are based on the most recent Mortgage that was taken out on this home.Purchase Details
Similar Homes in Lincoln, NE
Home Values in the Area
Average Home Value in this Area
Purchase History
| Date | Type | Sale Price | Title Company |
|---|---|---|---|
| Warranty Deed | $365,000 | Charter Title | |
| Special Warranty Deed | -- | Stewart Title | |
| Trustee Deed | $127,607 | None Available |
Mortgage History
| Date | Status | Loan Amount | Loan Type |
|---|---|---|---|
| Open | $237,250 | New Conventional | |
| Previous Owner | $139,500 | New Conventional | |
| Previous Owner | $106,000 | New Conventional | |
| Previous Owner | $124,177 | FHA | |
| Previous Owner | $47,725 | Unknown | |
| Previous Owner | $126,000 | Fannie Mae Freddie Mac | |
| Previous Owner | $34,000 | New Conventional |
Property History
| Date | Event | Price | Change | Sq Ft Price |
|---|---|---|---|---|
| 10/04/2024 10/04/24 | Sold | $365,000 | 0.0% | $127 / Sq Ft |
| 08/24/2024 08/24/24 | Pending | -- | -- | -- |
| 07/31/2024 07/31/24 | For Sale | $365,000 | -- | $127 / Sq Ft |
Tax History Compared to Growth
Tax History
| Year | Tax Paid | Tax Assessment Tax Assessment Total Assessment is a certain percentage of the fair market value that is determined by local assessors to be the total taxable value of land and additions on the property. | Land | Improvement |
|---|---|---|---|---|
| 2024 | $4,308 | $313,200 | $45,500 | $267,700 |
| 2023 | $5,380 | $321,000 | $45,500 | $275,500 |
| 2022 | $4,592 | $230,400 | $35,100 | $195,300 |
| 2021 | $4,046 | $214,600 | $35,100 | $179,500 |
| 2020 | $3,793 | $198,500 | $32,500 | $166,000 |
| 2019 | $3,793 | $198,500 | $32,500 | $166,000 |
| 2018 | $3,315 | $172,700 | $32,500 | $140,200 |
| 2017 | $3,345 | $172,700 | $32,500 | $140,200 |
| 2016 | $3,369 | $173,000 | $32,500 | $140,500 |
| 2015 | $3,346 | $173,000 | $32,500 | $140,500 |
| 2014 | $3,236 | $166,400 | $32,500 | $133,900 |
| 2013 | -- | $166,400 | $32,500 | $133,900 |
Agents Affiliated with this Home
-
Kaleb Andersen

Seller's Agent in 2024
Kaleb Andersen
SimpliCity Real Estate
(402) 416-2401
9 in this area
39 Total Sales
-
Lea Barker

Buyer's Agent in 2024
Lea Barker
NP Dodge RE Sales Inc Lincoln
(402) 432-9784
5 in this area
211 Total Sales
Map
Source: Great Plains Regional MLS
MLS Number: 22419566
APN: 17-10-117-003-000
- 6919 Logan Ave
- 6900 Benton St
- 6720 Kearney Ave
- 6938 Ballard Ave
- 7035 Havelock Ave
- 6634 Morrill Ave Unit 1 & 2
- 4315 N 68th St
- 7134 Platte Ave
- 6641 Benton St
- 4530 N 72nd St
- 7203 Burlington Ave
- 6532 Benton St
- 6925 Burlington Ave
- 7042 Burlington Ave
- 3310 N 72nd St
- 6633 Platte Ave
- 6625 Burlington Ave
- 6537 Burlington Ave
- 4800 N 72nd St
- 7210 Stanton St
