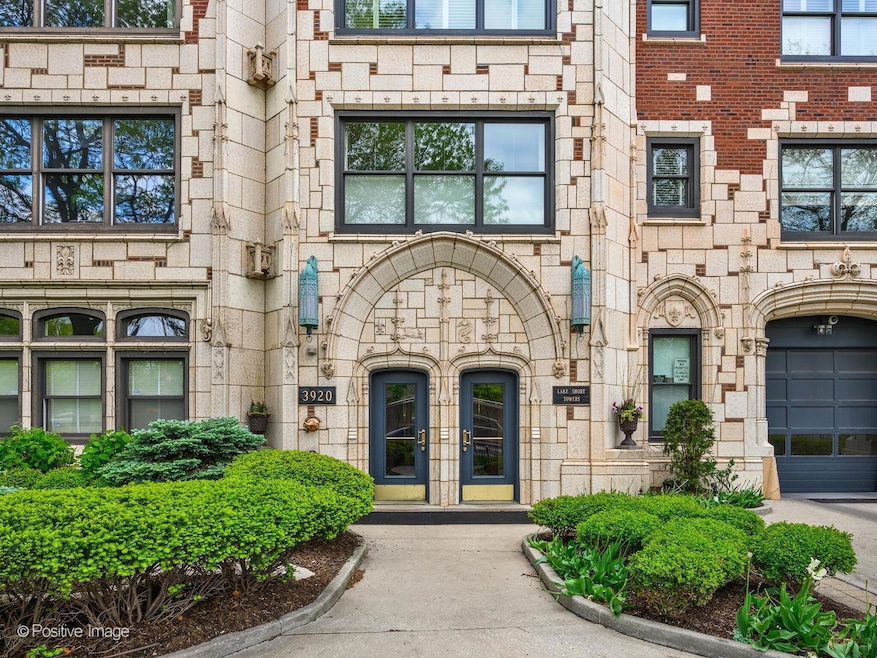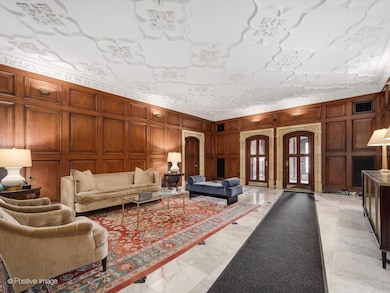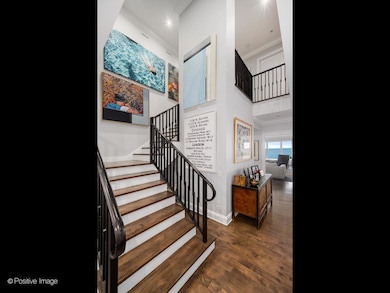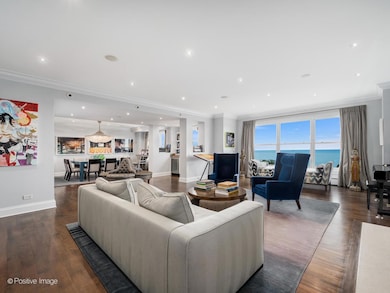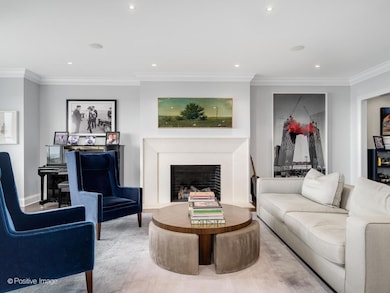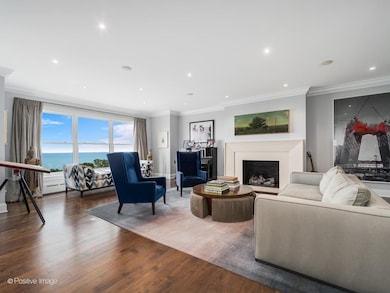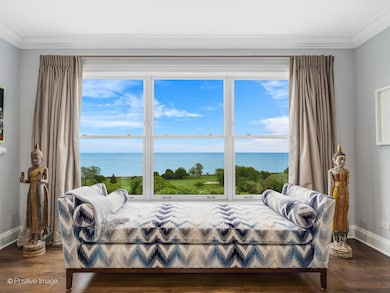Lake Shore Towers 3920 N Lake Shore Dr Unit 12N Floor 12 Chicago, IL 60613
Lakeview East NeighborhoodEstimated payment $22,695/month
Highlights
- Doorman
- Fitness Center
- Fireplace in Bedroom
- Water Views
- Open Floorplan
- Wood Flooring
About This Home
Lakeview!! Lakeshore Drive Huge duplex co-op with incredible lake views. Huge two story co-op that feels like single-family home. This exceptional corner residence offers a rare blend of timeless elegance, modern luxury, and a single-family home feel-all set in a beautiful vintage co-op on iconic Lake Shore Drive. Boasting sweeping, unobstructed views of Lake Michigan and the lakefront parks, this spacious 5-bedroom, 5.1-bath duplex is designed for both refined entertaining and comfortable family living. The updated chef's kitchen features crisp white cabinetry, premium Wolf and Sub-Zero stainless steel appliances, dining space and ample storage. All five bedrooms are en-suite, providing privacy and comfort for family and guests alike. The bathrooms have been tastefully renovated with high-end finishes. Additional highlights include: Gleaming hardwood floors throughout, wine storage and wet bar-perfect for entertaining, inviting family room with custom built-in bookcases, integrated surround sound music system and two cozy fireplaces. With its gracious layout, premium updates and two garage parking spaces, this home is a rare opportunity to enjoy luxurious lakefront living in one of Chicago's most sought-after neighborhoods. 3920 Lake Shore offers lobby with historic charm, exercise room, sun deck with grills and on site parking. Close proximity to shopping, dining, the lake front and public transportation!
Listing Agent
@properties Christie's International Real Estate License #475128415 Listed on: 08/06/2025

Co-Listing Agent
@properties Christie's International Real Estate License #475134424
Property Details
Home Type
- Co-Op
Year Built
- Built in 1927 | Remodeled in 2010
HOA Fees
- $10,212 Monthly HOA Fees
Parking
- 2 Car Garage
- Parking Included in Price
Home Design
- Entry on the 12th floor
- Brick Exterior Construction
Interior Spaces
- 5,500 Sq Ft Home
- Open Floorplan
- Built-In Features
- Bookcases
- Window Treatments
- Mud Room
- Entrance Foyer
- Family Room
- Living Room with Fireplace
- 2 Fireplaces
- Sitting Room
- Formal Dining Room
- Home Office
- Storage
- Gallery
- Wood Flooring
Kitchen
- Gas Cooktop
- Range Hood
- Microwave
- High End Refrigerator
- Freezer
- Dishwasher
- Wine Refrigerator
- Stainless Steel Appliances
Bedrooms and Bathrooms
- 5 Bedrooms
- 5 Potential Bedrooms
- Main Floor Bedroom
- Fireplace in Bedroom
- Walk-In Closet
- Bathroom on Main Level
Laundry
- Laundry Room
- Dryer
- Washer
Utilities
- Forced Air Heating and Cooling System
- Heating System Uses Natural Gas
- Lake Michigan Water
Community Details
Overview
- Association fees include heat, air conditioning, water, gas, parking, taxes, insurance, doorman, tv/cable, exercise facilities, exterior maintenance, scavenger, snow removal, internet
- 30 Units
- Mickey Light Association, Phone Number (773) 763-3260
- High-Rise Condominium
- Property managed by Professional Management Services
- 17-Story Property
Amenities
- Doorman
- Sundeck
- Elevator
- Service Elevator
- Lobby
- Package Room
Recreation
- Bike Trail
Pet Policy
- Dogs and Cats Allowed
Security
- Resident Manager or Management On Site
Map
About Lake Shore Towers
Home Values in the Area
Average Home Value in this Area
Property History
| Date | Event | Price | List to Sale | Price per Sq Ft |
|---|---|---|---|---|
| 10/29/2025 10/29/25 | Pending | -- | -- | -- |
| 08/06/2025 08/06/25 | For Sale | $1,999,000 | -- | $363 / Sq Ft |
Source: Midwest Real Estate Data (MRED)
MLS Number: 12439750
- 3920 N Lake Shore Dr Unit 4N
- 3920 N Lake Shore Dr Unit 3S
- 3950 N Lake Shore Dr Unit 2005
- 3950 N Lake Shore Dr Unit 1207
- 3950 N Lake Shore Dr Unit 1706
- 3950 N Lake Shore Dr Unit 1303
- 3950 N Lake Shore Dr Unit 904
- 3950 N Lake Shore Dr Unit 2125
- 3950 N Lake Shore Dr Unit 1202
- 3950 N Lake Shore Dr Unit 523
- 3900 N Lake Shore Dr Unit 15C
- 3900 N Lake Shore Dr Unit 17G
- 3900 N Lake Shore Dr Unit 19A
- 3900 N Lake Shore Dr Unit 14D
- 3800 N Lake Shore Dr Unit 11E
- 3800 N Lake Shore Dr Unit 2C
- 655 W Irving Park Rd Unit 5502
- 655 W Irving Park Rd Unit B70
- 655 W Irving Park Rd Unit 5104
- 655 W Irving Park Rd Unit 1911
