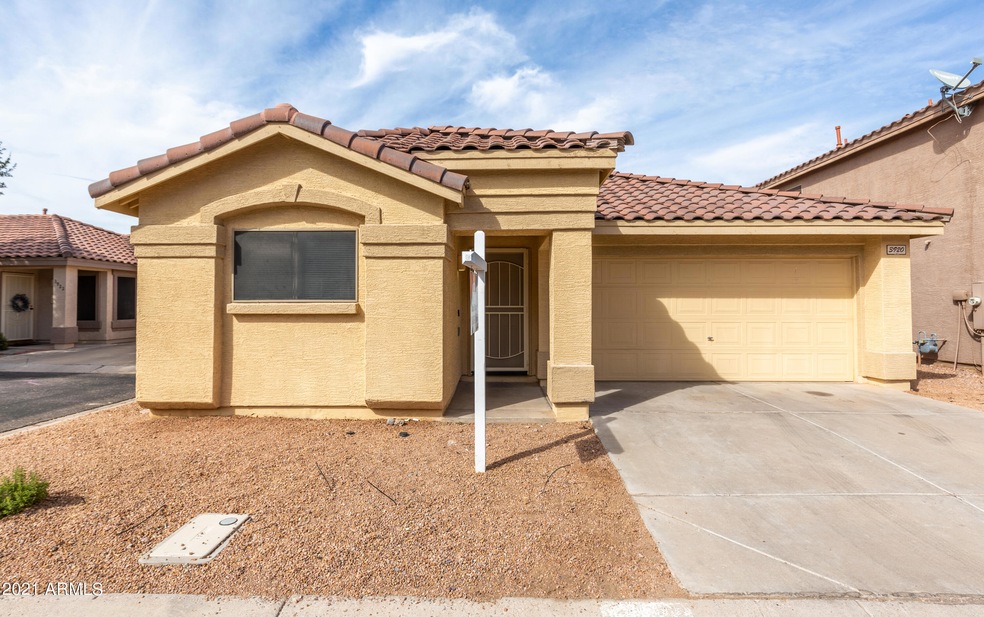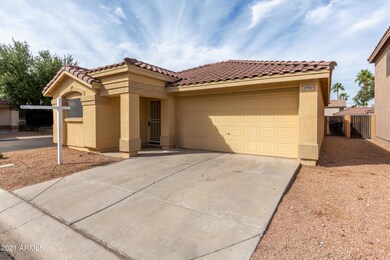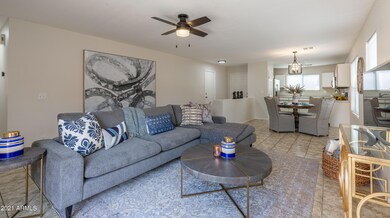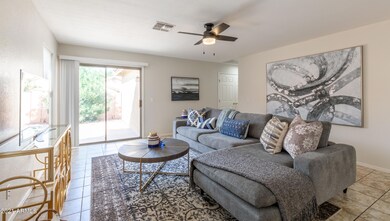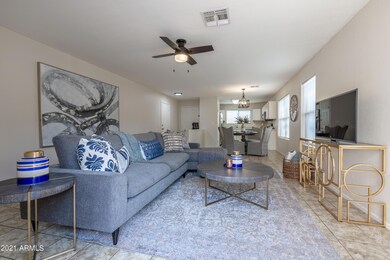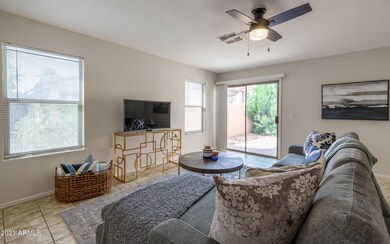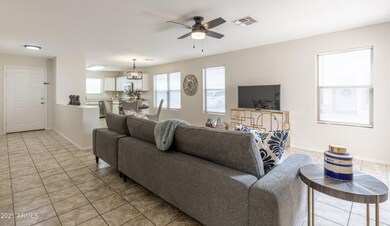
3920 S Nebraska St Unit 5 Chandler, AZ 85248
Ocotillo NeighborhoodHighlights
- 2 Car Direct Access Garage
- Double Pane Windows
- Ceiling height of 9 feet or more
- Basha Elementary School Rated A
- Tile Flooring
- Central Air
About This Home
As of November 2021Ocotillo Living!! This 3 bed,2 bath affordable home is a cute, cozy, super clean, energy efficient/SMART home and in a sought-after Chandler neighborhood. Custom cabinetry, newer stainless-steel appliances (Fisher&Paykel ! KitchenAide! Gallery!). Tile and laminate flooring in all bedrooms. No Carpet! Ring Doorbell, Nest thermostat, LED lights! New custom painted throughout including baseboards and doors, in warm neutral colors. New lighting fixtures. Ceiling fans in every room, raised-panel doors, sun-screens/security door. Location is perfect. Around the corner from Hamilton H.S., Basis, close to shopping, restaurants, Target, LA Fitness, Ocotillo Village, Intel, Wells Fargo and Frwy. access. Home is move-in ready! Come get your buyer and take it away!!
Home Details
Home Type
- Single Family
Est. Annual Taxes
- $1,347
Year Built
- Built in 1999
Lot Details
- 3,252 Sq Ft Lot
- Desert faces the front of the property
- Block Wall Fence
- Front Yard Sprinklers
- Sprinklers on Timer
HOA Fees
- $75 Monthly HOA Fees
Parking
- 2 Car Direct Access Garage
- Garage Door Opener
Home Design
- Wood Frame Construction
- Tile Roof
- Block Exterior
- Stucco
Interior Spaces
- 1,159 Sq Ft Home
- 1-Story Property
- Ceiling height of 9 feet or more
- Ceiling Fan
- Double Pane Windows
Kitchen
- Built-In Microwave
- Laminate Countertops
Flooring
- Laminate
- Tile
Bedrooms and Bathrooms
- 3 Bedrooms
- 2 Bathrooms
Schools
- Basha Elementary School
- Bogle Junior High School
- Hamilton High School
Utilities
- Central Air
- Heating System Uses Natural Gas
- Cable TV Available
Listing and Financial Details
- Tax Lot 67
- Assessor Parcel Number 303-81-180
Community Details
Overview
- Association fees include ground maintenance, street maintenance
- Fox Crossing Association, Phone Number (480) 704-2900
- Built by KB Homes
- Fox Crossing Unit 5 Subdivision
Recreation
- Bike Trail
Ownership History
Purchase Details
Home Financials for this Owner
Home Financials are based on the most recent Mortgage that was taken out on this home.Purchase Details
Home Financials for this Owner
Home Financials are based on the most recent Mortgage that was taken out on this home.Purchase Details
Home Financials for this Owner
Home Financials are based on the most recent Mortgage that was taken out on this home.Purchase Details
Home Financials for this Owner
Home Financials are based on the most recent Mortgage that was taken out on this home.Purchase Details
Home Financials for this Owner
Home Financials are based on the most recent Mortgage that was taken out on this home.Purchase Details
Home Financials for this Owner
Home Financials are based on the most recent Mortgage that was taken out on this home.Purchase Details
Home Financials for this Owner
Home Financials are based on the most recent Mortgage that was taken out on this home.Similar Homes in the area
Home Values in the Area
Average Home Value in this Area
Purchase History
| Date | Type | Sale Price | Title Company |
|---|---|---|---|
| Interfamily Deed Transfer | -- | Great American Ttl Agcy Inc | |
| Warranty Deed | $375,000 | Great American Ttl Agcy Inc | |
| Warranty Deed | $90,500 | American Title Service Agenc | |
| Interfamily Deed Transfer | -- | American Title Service Agenc | |
| Warranty Deed | $185,500 | American Title Service Agenc | |
| Warranty Deed | $116,000 | Security Title Agency | |
| Deed | $110,610 | First American Title | |
| Corporate Deed | -- | First American Title |
Mortgage History
| Date | Status | Loan Amount | Loan Type |
|---|---|---|---|
| Open | $300,000 | New Conventional | |
| Closed | $300,000 | No Value Available | |
| Previous Owner | $63,350 | New Conventional | |
| Previous Owner | $63,350 | New Conventional | |
| Previous Owner | $182,634 | FHA | |
| Previous Owner | $104,700 | New Conventional | |
| Previous Owner | $104,400 | New Conventional | |
| Previous Owner | $98,800 | New Conventional |
Property History
| Date | Event | Price | Change | Sq Ft Price |
|---|---|---|---|---|
| 10/15/2022 10/15/22 | Rented | $2,095 | 0.0% | -- |
| 08/22/2022 08/22/22 | Price Changed | $2,095 | -4.6% | $2 / Sq Ft |
| 07/28/2022 07/28/22 | Price Changed | $2,195 | -8.4% | $2 / Sq Ft |
| 07/14/2022 07/14/22 | For Rent | $2,395 | +4.4% | -- |
| 02/01/2022 02/01/22 | Rented | $2,295 | +9.5% | -- |
| 01/18/2022 01/18/22 | Price Changed | $2,095 | -8.7% | $2 / Sq Ft |
| 12/29/2021 12/29/21 | For Rent | $2,295 | 0.0% | -- |
| 11/12/2021 11/12/21 | Sold | $375,000 | -6.0% | $324 / Sq Ft |
| 10/08/2021 10/08/21 | For Sale | $399,000 | +6.4% | $344 / Sq Ft |
| 09/27/2021 09/27/21 | Off Market | $375,000 | -- | -- |
| 09/05/2021 09/05/21 | For Sale | $379,000 | 0.0% | $327 / Sq Ft |
| 02/14/2015 02/14/15 | Rented | $1,100 | 0.0% | -- |
| 02/13/2015 02/13/15 | Under Contract | -- | -- | -- |
| 02/04/2015 02/04/15 | For Rent | $1,100 | -- | -- |
Tax History Compared to Growth
Tax History
| Year | Tax Paid | Tax Assessment Tax Assessment Total Assessment is a certain percentage of the fair market value that is determined by local assessors to be the total taxable value of land and additions on the property. | Land | Improvement |
|---|---|---|---|---|
| 2025 | $1,280 | $15,000 | -- | -- |
| 2024 | $1,576 | $14,285 | -- | -- |
| 2023 | $1,576 | $27,980 | $5,590 | $22,390 |
| 2022 | $1,089 | $20,620 | $4,120 | $16,500 |
| 2021 | $1,347 | $19,430 | $3,880 | $15,550 |
| 2020 | $1,340 | $17,560 | $3,510 | $14,050 |
| 2019 | $1,293 | $15,810 | $3,160 | $12,650 |
| 2018 | $1,256 | $14,380 | $2,870 | $11,510 |
| 2017 | $1,180 | $13,370 | $2,670 | $10,700 |
| 2016 | $1,140 | $11,800 | $2,360 | $9,440 |
| 2015 | $921 | $12,680 | $2,530 | $10,150 |
Agents Affiliated with this Home
-
Usha Purushothaman

Seller's Agent in 2022
Usha Purushothaman
HomeSmart
(480) 768-9333
5 in this area
31 Total Sales
-
N
Buyer's Agent in 2022
Non-MLS Agent
Non-MLS Office
-
Kristi Hinkle

Buyer's Agent in 2022
Kristi Hinkle
MCO Realty
(480) 442-0020
70 Total Sales
-
Rahul Vohra

Seller's Agent in 2021
Rahul Vohra
HomeSmart
(480) 650-1945
6 in this area
48 Total Sales
Map
Source: Arizona Regional Multiple Listing Service (ARMLS)
MLS Number: 6289747
APN: 303-81-180
- 462 W Myrtle Dr
- 330 W Locust Dr
- 350 W Yellowstone Way
- 3443 S California St
- 633 W Aster Ct
- 211 W New Dawn Dr
- 3411 S Vine St
- 3350 S Holguin Way
- 712 W Jade Dr
- 4281 S Iowa St
- 121 W Hackberry Dr
- 61 W Hackberry Dr
- 3566 S Colorado St
- 3261 S Sunland Dr
- 3331 S Vine St
- 4376 S Santiago Way
- 455 W Honeysuckle Dr
- 610 W Tonto Dr
- 927 W Azalea Place
- 4100 S Pinelake Way Unit 121
