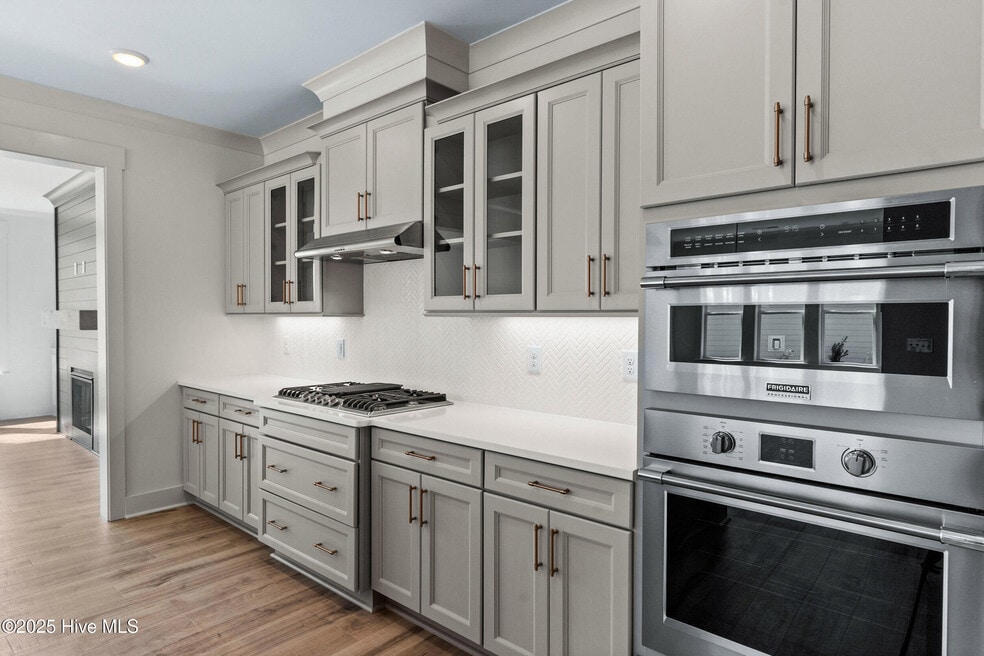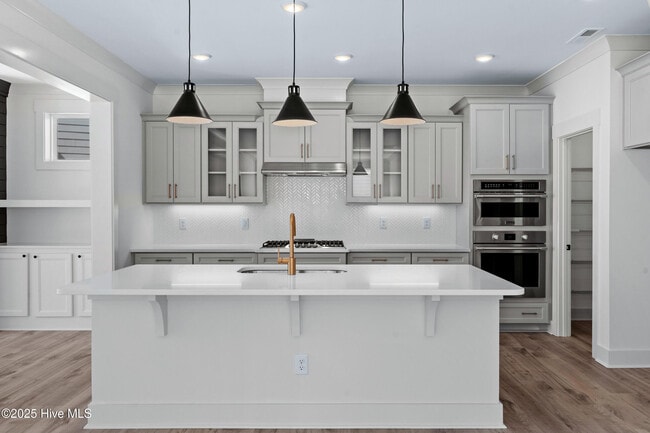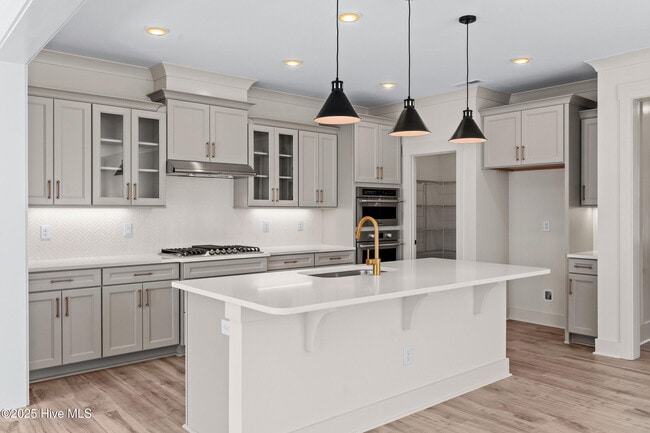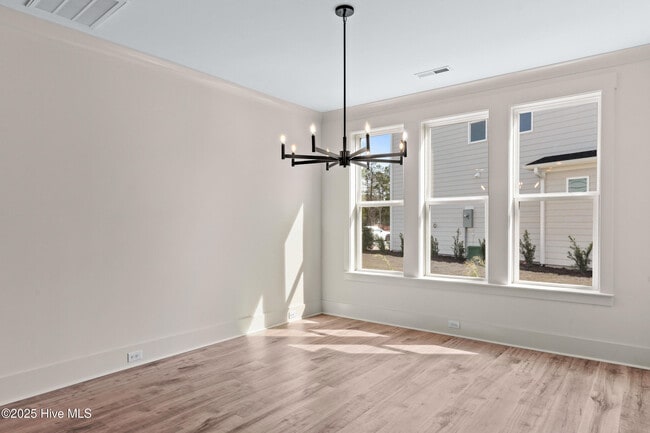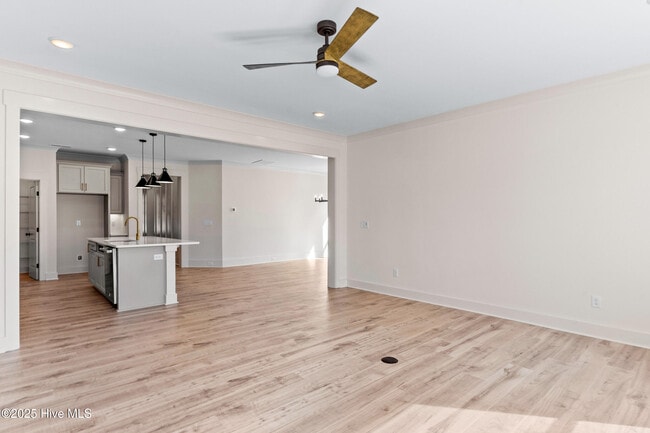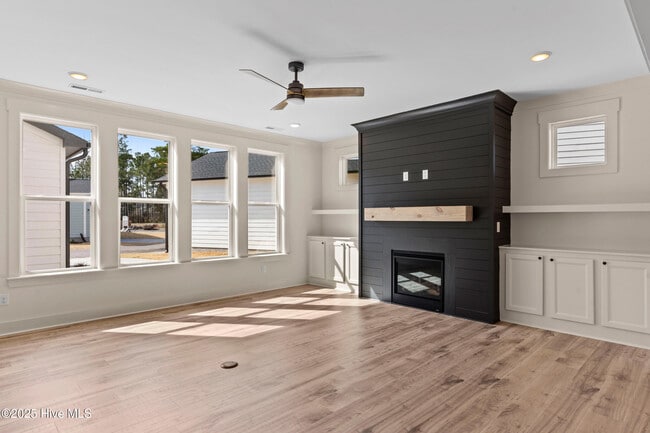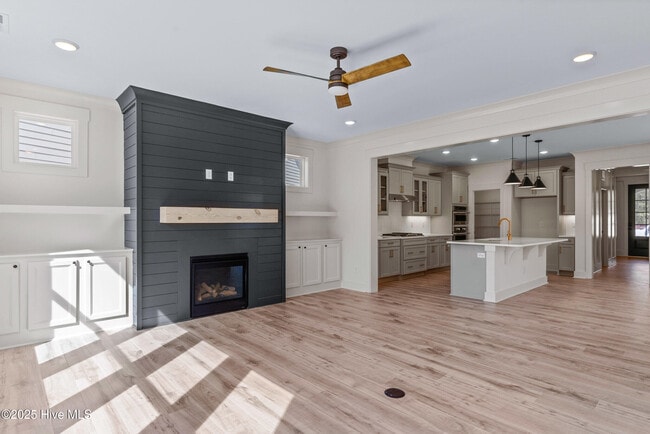
3920 Watersail Dr Wilmington, NC 28409
East and Mason - Mason WalkEstimated payment $4,505/month
Highlights
- New Construction
- Clubhouse
- No HOA
- Masonboro Elementary School Rated A
- Pond in Community
- Community Pool
About This Home
The Lennon floorplan offers a unique combination of charm and practicality, designed with a focus on comfortable living. The open layout is perfect for modern lifestyles, with a spacious great room that flows effortlessly into a chef-inspired kitchen, ideal for cooking and entertaining. A first floor primary suite, complete with a luxurious bath and ample closet space, provides a peaceful escape. The floorplan also features flexible spaces that can easily adapt to your needs, whether for a home office, gym, or additional bedrooms. With its thoughtful design and versatile layout, the Lennon is perfect for those looking for both style and function.
Sales Office
All tours are by appointment only. Please contact sales office to schedule.
Home Details
Home Type
- Single Family
Home Design
- New Construction
Interior Spaces
- 2-Story Property
Bedrooms and Bathrooms
- 4 Bedrooms
Community Details
Overview
- No Home Owners Association
- Pond in Community
Amenities
- Clubhouse
- Event Center
Recreation
- Community Pool
Map
Other Move In Ready Homes in East and Mason - Mason Walk
About the Builder
- East and Mason - Mason Walk
- East and Mason - Sound Side Residences
- East and Mason - Villas on the Loop
- 5842 Greenville Loop Rd
- 6321 Guinea Ln
- 5610 Brittain Dr
- 610 Dogwood
- 123 Hinton Ave
- 12 Nathan St
- 2019 Sea Canyon Ln
- 3925 Carolina Beach Rd
- 3729 Carolina Beach Rd
- 1632 Sound Watch Dr
- 6556 Carolina Beach Rd
- 6546 Carolina Beach Rd
- 126 Balsam Dr
- 7404 Myrtle Grove Rd
- 7406 Myrtle Grove Rd
- Riverlights
- Riverlights
