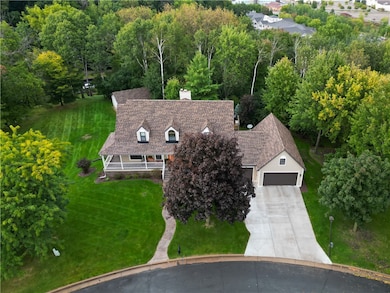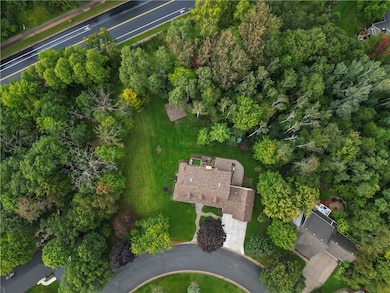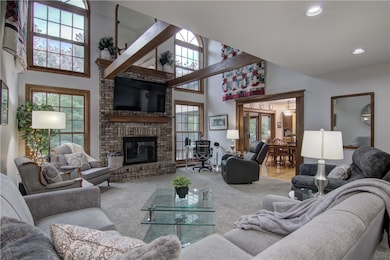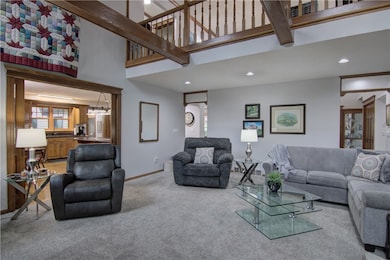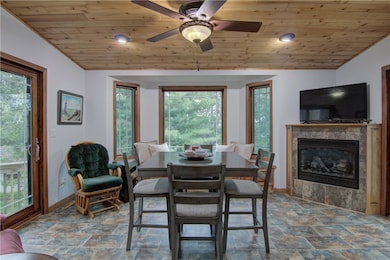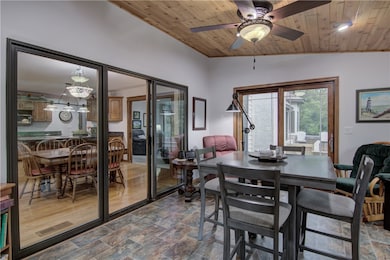3920 Woodcrest Ct Eau Claire, WI 54701
Estimated payment $5,977/month
Highlights
- Deck
- 3 Fireplaces
- No HOA
- Memorial High School Rated A
- Sun or Florida Room
- Porch
About This Home
Welcome to this elegant southside Cape Cod, perched atop Oakwood Hills on a 1+ acre lot. This 1991 “Best in Show” Parade Home features soaring ceilings, dramatic catwalk & wall-to-wall windows w/ wooded views. You’ll love the timeless design blended w/ modern updates—New Roof(s) & siding August 2025. (See attached for updates list). Enjoy (4) cozy fireplaces, (2) 4-season sunrooms & updated main-level en-suite w/ a spa-like marble W/I shower & WIC ('24). The chef’s kitchen has granite countertops & abundant storage, plus a deluxe home office for remote work or hobbies. 1st floor laundry w/ updated storage adds convenience. Relax w/ your morning coffee on the XL porch or head down to the walk-out lower-level w/ large family room, game room & kitchenette—for multi-generational potential. Addt'l detached 2 car garage for more storage needs. Watch wildlife from your windows—your private retreat, with convenient location, minutes from I-94/HWY93, shopping, dining & more! Welcome home!
Listing Agent
Keller Williams Realty Diversified Brokerage Phone: 715-514-4265 License #64767-94 Listed on: 09/18/2025

Home Details
Home Type
- Single Family
Est. Annual Taxes
- $11,628
Year Built
- Built in 1991
Lot Details
- 1.05 Acre Lot
Parking
- 5 Car Attached Garage
- Driveway
Home Design
- Poured Concrete
- Cement Siding
- Vinyl Siding
Interior Spaces
- 2-Story Property
- 3 Fireplaces
- Wood Burning Fireplace
- Gas Log Fireplace
- Sun or Florida Room
- Partially Finished Basement
- Basement Fills Entire Space Under The House
Kitchen
- Oven
- Range
- Microwave
- Freezer
- Dishwasher
Bedrooms and Bathrooms
- 5 Bedrooms
Laundry
- Dryer
- Washer
Outdoor Features
- Deck
- Open Patio
- Porch
Utilities
- Cooling Available
- Forced Air Heating System
- Gas Water Heater
Community Details
- No Home Owners Association
Listing and Financial Details
- Exclusions: Other-See Remarks,Sellers Personal
- Assessor Parcel Number 154506
Map
Home Values in the Area
Average Home Value in this Area
Tax History
| Year | Tax Paid | Tax Assessment Tax Assessment Total Assessment is a certain percentage of the fair market value that is determined by local assessors to be the total taxable value of land and additions on the property. | Land | Improvement |
|---|---|---|---|---|
| 2024 | $11,628 | $593,800 | $74,800 | $519,000 |
| 2023 | $10,342 | $578,800 | $74,800 | $504,000 |
| 2022 | $10,080 | $578,800 | $74,800 | $504,000 |
| 2021 | $9,878 | $578,800 | $74,800 | $504,000 |
| 2020 | $10,297 | $523,800 | $75,000 | $448,800 |
| 2019 | $10,323 | $523,800 | $75,000 | $448,800 |
| 2018 | $10,136 | $523,800 | $75,000 | $448,800 |
| 2017 | $10,170 | $452,000 | $65,200 | $386,800 |
| 2016 | $10,227 | $452,000 | $65,200 | $386,800 |
| 2014 | -- | $450,500 | $65,200 | $385,300 |
| 2013 | -- | $450,500 | $65,200 | $385,300 |
Property History
| Date | Event | Price | List to Sale | Price per Sq Ft | Prior Sale |
|---|---|---|---|---|---|
| 10/20/2025 10/20/25 | Price Changed | $950,000 | -2.6% | $154 / Sq Ft | |
| 09/18/2025 09/18/25 | For Sale | $975,000 | +34.5% | $158 / Sq Ft | |
| 10/13/2023 10/13/23 | Sold | $725,000 | -3.3% | $121 / Sq Ft | View Prior Sale |
| 09/13/2023 09/13/23 | Pending | -- | -- | -- | |
| 05/18/2023 05/18/23 | For Sale | $749,900 | -- | $125 / Sq Ft |
Purchase History
| Date | Type | Sale Price | Title Company |
|---|---|---|---|
| Warranty Deed | $725,000 | -- |
Source: Northwestern Wisconsin Multiple Listing Service
MLS Number: 1594977
APN: 15-4506
- 4616 Oakwood Hills Pkwy
- 3713 Kingswood Ct
- 4419 Twin Oaks Ct
- 3633 Oak Tree Ln Unit 2
- 3917 Birch Crest Ln
- 5507 Cottage Ln
- 5531 Cottage Ln
- 5529 Cottage Ln
- 5522 Cottage Ln
- 5509 Cottage Ln
- 5503 Cottage Ln
- 5505 Cottage Ln
- 5512 Cottage Ln
- 5501 Cottage Ln
- 3715 White Birch Ct
- 5531 Timber Trail
- 3328 Anric Dr
- 3122 Anric Dr
- 5163 Shellamie Dr
- 3317 S Robin Meadows Ln
- 3413 Oak Knoll Dr Unit 1
- 4576 London Rd
- 3204 Brian St Unit 7
- 2510 Boardwalk Cir
- 4723 Southridge Ct
- 4810 Southridge Ct Unit 1
- 5701 Otter Creek Ct
- 2267 Lorch Ave
- 2390 Ridgeview Dr
- 4240 Clay St
- 4511 Puttor Dr
- 4511 Puttor Dr
- 4880 Otteson Ln
- 3205-3265 Fairfax St
- 2311 Corona Ave
- 624 Saxonwood Rd
- 1210 3rd St E
- 1025 Briar Ln
- 701-743 Yosemite Way
- 2534 Otter Creek Trail

