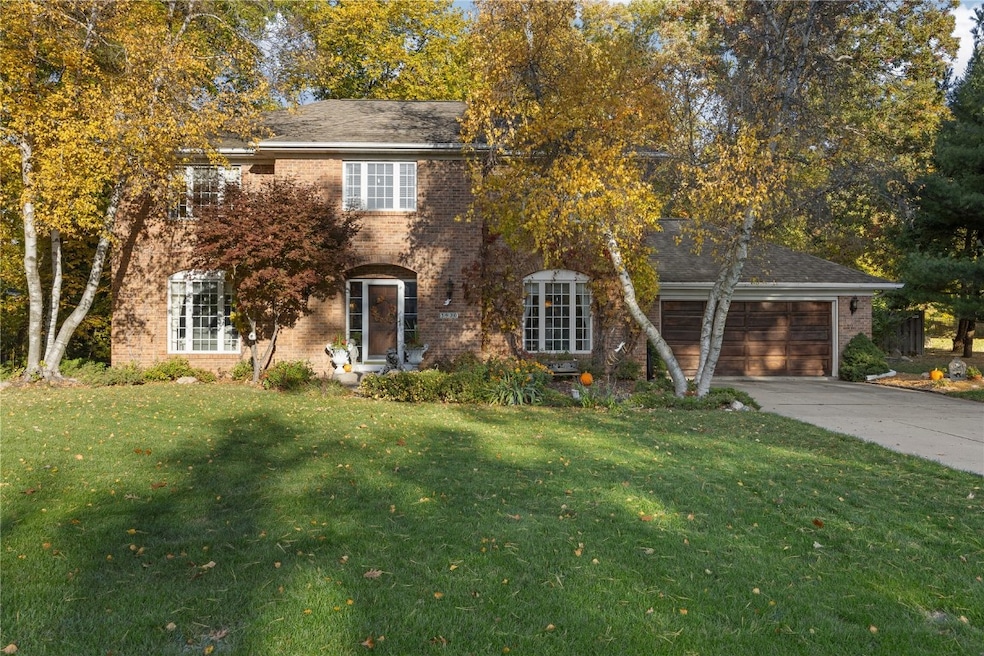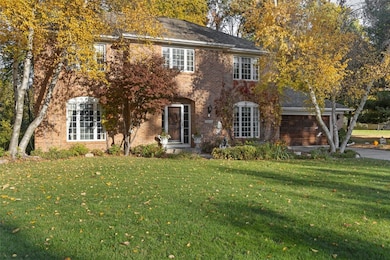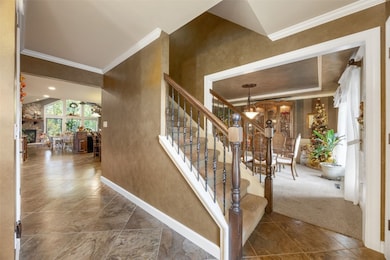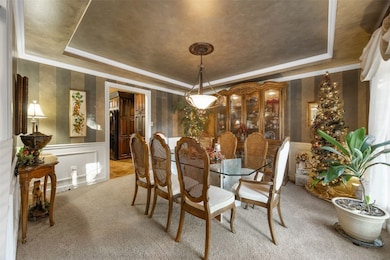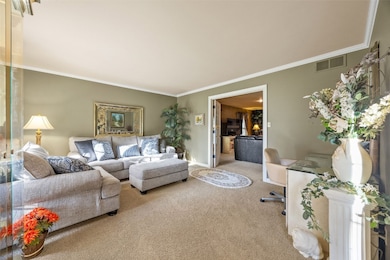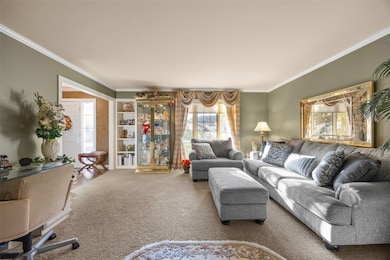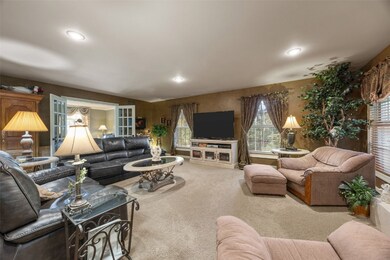3920 Wyndham Dr NE Cedar Rapids, IA 52402
Estimated payment $3,374/month
Highlights
- Fireplace in Kitchen
- Deck
- Wooded Lot
- John F. Kennedy High School Rated A-
- Recreation Room
- Vaulted Ceiling
About This Home
Tucked away on the NE side of Cedar Rapids, this impressive 2-story brick-front home offers a blend of timeless design and modern upgrades, all set on a beautifully landscaped lot with a fenced, private wooded yard. With over 3,000 square feet of above-ground living space, this property stands out for its curb appeal, functionality, and thoughtful layout. The heart of the home is a stunning kitchen addition and remodel completed in 2008,featuring custom cabinetry, granite countertops, double oven and large 18” x 18” tile floor. A separate wet bar adds a perfect touch for entertaining, while the great room with a dual-option fireplace (gas or wood-burning) and an additional gas fireplace in the kitchen sitting area bring warmth and character. The screened-in porch offers peaceful views of the wooded lot—an ideal spot for relaxing or hosting friends. Upstairs, you'll find four spacious bedrooms and two full baths, including a luxurious primary suite with vaulted ceilings, skylights, a custom tile shower, and a jet tub. The walkout lower level extends the living space with a recreation area, woodworking shop, and a nonconforming room—perfect for hobbies or storage. Notable upgrades include a new water heater (2023), efficient two-speed furnace (2020), and central AC (2023). The home also features irrigation, retaining walls, main-level laundry, formal dining and living rooms, and a 2-stall garage—all contributing to effortless living in a highly desirable location. With its blend of elegance, space, and thoughtful amenities, this is NE Cedar Rapids living at its best!
Home Details
Home Type
- Single Family
Est. Annual Taxes
- $6,976
Year Built
- Built in 1991
Lot Details
- 0.56 Acre Lot
- Fenced
- Sprinkler System
- Wooded Lot
Parking
- 2 Car Attached Garage
- Garage Door Opener
- On-Street Parking
Home Design
- Brick Exterior Construction
- Frame Construction
- Vinyl Siding
Interior Spaces
- 2-Story Property
- Vaulted Ceiling
- Wood Burning Fireplace
- Gas Fireplace
- Great Room with Fireplace
- Living Room
- Formal Dining Room
- Recreation Room
- Screened Porch
- Basement Fills Entire Space Under The House
Kitchen
- Eat-In Kitchen
- Breakfast Bar
- Double Oven
- Range with Range Hood
- Microwave
- Dishwasher
- Disposal
- Fireplace in Kitchen
Bedrooms and Bathrooms
- 4 Bedrooms
- Primary Bedroom Upstairs
- Hydromassage or Jetted Bathtub
Laundry
- Laundry Room
- Laundry on main level
- Dryer
- Washer
Outdoor Features
- Deck
- Patio
Schools
- Pierce Elementary School
- Franklin Middle School
- Kennedy High School
Utilities
- Forced Air Heating and Cooling System
- Heating System Uses Gas
- Gas Water Heater
Listing and Financial Details
- Assessor Parcel Number 14074-01001-00000
Map
Home Values in the Area
Average Home Value in this Area
Tax History
| Year | Tax Paid | Tax Assessment Tax Assessment Total Assessment is a certain percentage of the fair market value that is determined by local assessors to be the total taxable value of land and additions on the property. | Land | Improvement |
|---|---|---|---|---|
| 2025 | $6,452 | $413,100 | $101,700 | $311,400 |
| 2024 | $7,186 | $407,300 | $87,700 | $319,600 |
| 2023 | $7,186 | $390,700 | $87,700 | $303,000 |
| 2022 | $6,764 | $353,000 | $87,700 | $265,300 |
| 2021 | $7,124 | $338,900 | $73,600 | $265,300 |
| 2020 | $7,124 | $334,800 | $73,600 | $261,200 |
| 2019 | $6,304 | $304,200 | $70,100 | $234,100 |
| 2018 | $6,124 | $304,200 | $70,100 | $234,100 |
| 2017 | $6,571 | $312,500 | $70,100 | $242,400 |
| 2016 | $6,571 | $312,500 | $70,100 | $242,400 |
| 2015 | $6,431 | $305,546 | $70,123 | $235,423 |
| 2014 | $6,246 | $305,546 | $70,123 | $235,423 |
| 2013 | $6,106 | $305,546 | $70,123 | $235,423 |
Property History
| Date | Event | Price | List to Sale | Price per Sq Ft |
|---|---|---|---|---|
| 11/06/2025 11/06/25 | Pending | -- | -- | -- |
| 11/03/2025 11/03/25 | For Sale | $529,000 | -- | $135 / Sq Ft |
Purchase History
| Date | Type | Sale Price | Title Company |
|---|---|---|---|
| Warranty Deed | $279,500 | -- |
Mortgage History
| Date | Status | Loan Amount | Loan Type |
|---|---|---|---|
| Previous Owner | $130,000 | No Value Available |
Source: Cedar Rapids Area Association of REALTORS®
MLS Number: 2508753
APN: 14074-01001-00000
- 4010 Red Cedar Dr NE Unit B
- 2817 Old Orchard Rd NE
- 3707 Foxborough Terrace NE Unit B
- 3915 Lexington Dr NE Unit B
- 122 Lakota Ct NE
- 3607 Foxborough Terrace NE Unit C
- 3607 Foxborough Terrace NE Unit A
- 3608 Foxborough Terrace NE Unit B
- 4113 Lexington Ct NE Unit C
- 4113 Lexington Ct NE Unit A
- 3524 Swallow Ct NE
- 4131 Blue Jay Dr NE Unit A
- 4131 Blue Jay Dr NE Unit C
- 4113 Lark Ct NE Unit 4113
- 5230 Edgewood Rd NE
- 3130 Adirondack Dr NE
- 4417 Twin Pine Dr NE
- 310 McKinsie Ct NE
- 4104 Treeline Ct NE Unit 4104
- 2611 Brookland Dr NE
