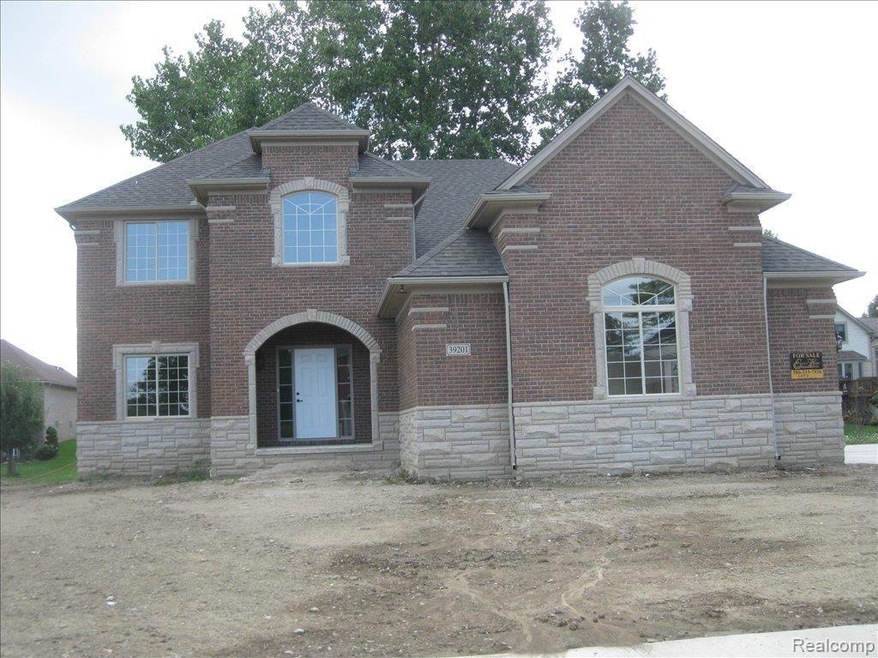
$320,000
- 3 Beds
- 1.5 Baths
- 1,560 Sq Ft
- 39240 Camp St
- Harrison Township, MI
This warm and inviting 3-bedroom, 1.5-bath home showcases true pride in ownership. Set in a quiet, sidewalk-lined neighborhood near Metro Beach, this home offers both comfort and convenience.Step inside to find a thoughtfully updated interior featuring new light fixtures throughout, Andersen windows, a cozy gas fireplace, and a stylish kitchen complete with new backsplash, dishwasher & disposal
Claire Imbrunnone EXP Realty Rochester
