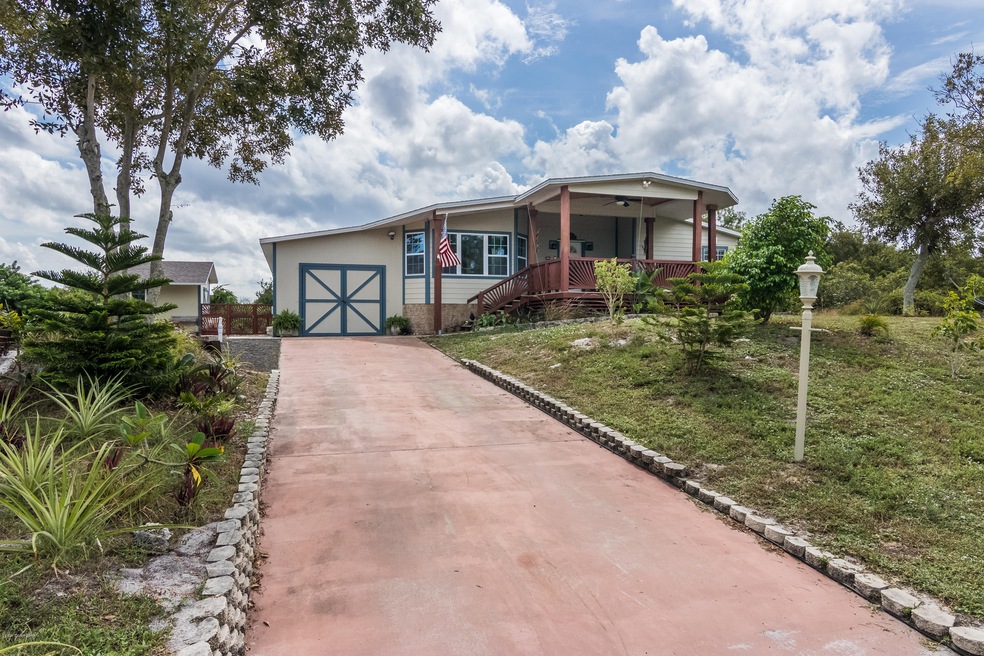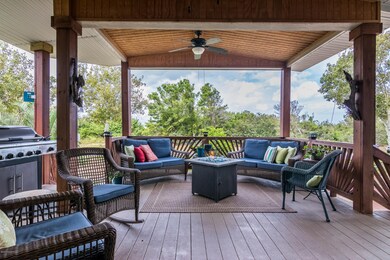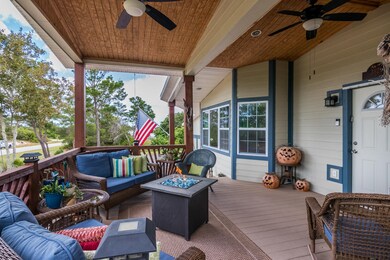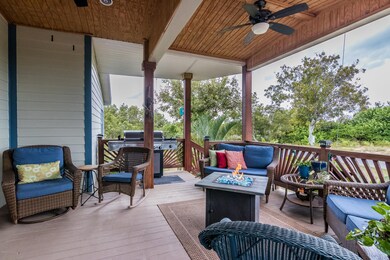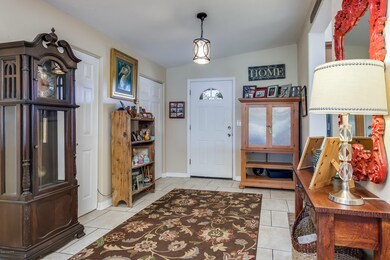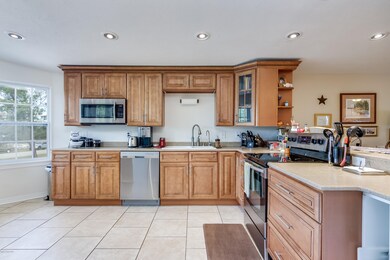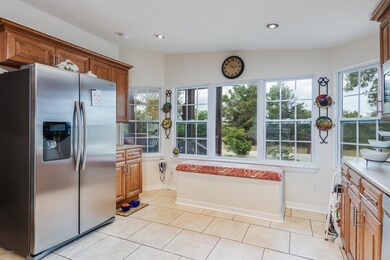
3921 13th St Sebastian, FL 32976
Deer Run NeighborhoodHighlights
- View of Trees or Woods
- Vaulted Ceiling
- Cul-De-Sac
- Open Floorplan
- No HOA
- Porch
About This Home
As of November 2018This 3 Bedroom 2 Bath home was COMPLETELY renovated from 2014-2018 New New New...... This home is on a 1/3 of an acre on a cul-de-sac and if you look real hard you can see the Indian River, New flooring, New Windows, New Doors, New masonry siding, New kitchen and Baths with a huge walk in shower in master, New Stainless appliances, Large front covered deck, Large rear deck, Water softener system, City water with a new well for irrigation, Very large parking area for boats or RV's 12x12 storage shed and a separate shed for lawn equipment, 60 amp service for a hot tub, A/C installed 2014, Roof 2018, 3rd bedroom is currently being used as an office, The pool room has a full sized refrigerator and a live edge poplar bar, Only minutes from the Sebastian Inlet by boat, come take a look !!!
Last Agent to Sell the Property
Nancy Bartlett
Four Star Real Estate LLC License #0303441Team02 Listed on: 10/12/2018
Last Buyer's Agent
Tracy Miller
Four Star Real Estate LLC License #3272624
Property Details
Home Type
- Manufactured Home
Est. Annual Taxes
- $1,939
Year Built
- Built in 1988
Lot Details
- 0.3 Acre Lot
- Cul-De-Sac
- North Facing Home
- Chain Link Fence
- Irregular Lot
Parking
- 1 Car Attached Garage
Home Design
- Frame Construction
- Shingle Roof
- Wood Siding
Interior Spaces
- 2,019 Sq Ft Home
- Open Floorplan
- Vaulted Ceiling
- Ceiling Fan
- Views of Woods
Kitchen
- Breakfast Bar
- Electric Range
- Microwave
- Dishwasher
- Disposal
Flooring
- Laminate
- Tile
Bedrooms and Bathrooms
- 3 Bedrooms
- Split Bedroom Floorplan
- Walk-In Closet
- 2 Full Bathrooms
- Bathtub and Shower Combination in Primary Bathroom
Laundry
- Laundry in Garage
- Dryer
- Washer
Outdoor Features
- Outdoor Shower
- Shed
- Porch
Schools
- Sunrise Elementary School
- Southwest Middle School
- Bayside High School
Mobile Home
- Manufactured Home
Utilities
- Central Heating and Cooling System
- Well
- Electric Water Heater
- Water Softener is Owned
- Septic Tank
Community Details
- No Home Owners Association
- San Sebastian Plat No 1 Subdivision
Listing and Financial Details
- Assessor Parcel Number 30-38-14-Hh-00015.0-0001.00
Similar Homes in Sebastian, FL
Home Values in the Area
Average Home Value in this Area
Property History
| Date | Event | Price | Change | Sq Ft Price |
|---|---|---|---|---|
| 11/29/2018 11/29/18 | Sold | $215,000 | -1.8% | $106 / Sq Ft |
| 10/27/2018 10/27/18 | Pending | -- | -- | -- |
| 10/25/2018 10/25/18 | Price Changed | $219,000 | -4.4% | $108 / Sq Ft |
| 10/12/2018 10/12/18 | For Sale | $229,000 | +854.2% | $113 / Sq Ft |
| 07/31/2014 07/31/14 | Sold | $24,000 | -3.2% | $16 / Sq Ft |
| 06/13/2014 06/13/14 | Pending | -- | -- | -- |
| 06/03/2014 06/03/14 | For Sale | $24,800 | -- | $16 / Sq Ft |
Tax History Compared to Growth
Agents Affiliated with this Home
-
N
Seller's Agent in 2018
Nancy Bartlett
Four Star Real Estate LLC
-
T
Buyer's Agent in 2018
Tracy Miller
Four Star Real Estate LLC
-

Seller's Agent in 2014
Rusty Melle
ITG Realty
(321) 474-0400
143 Total Sales
Map
Source: Space Coast MLS (Space Coast Association of REALTORS®)
MLS Number: 827001
APN: 30-38-14-HH-00015.0-0001.00
- 8865 Central Ave
- 000 13th St
- 3928 13th St
- 3960 13th St
- 3947 12th St
- Parcel 522 14th St
- 3892 14th St
- 3705 11th St
- 3009249 Hwy #1 S
- 151 Exuma Dr
- 4045 Hickory Dr
- 0 10th St Unit 1010433
- 0 10th St Unit 1010431
- 8560-8580 Us Highway 1
- 193 Harborhill Dr
- 162 Steamboat Rd
- 8520 U S Route 1 Unit G3
- 19 Hopetown Rd
- 8520 Us Highway 1 Unit E4
- 8520 U S 1 Unit F-4
