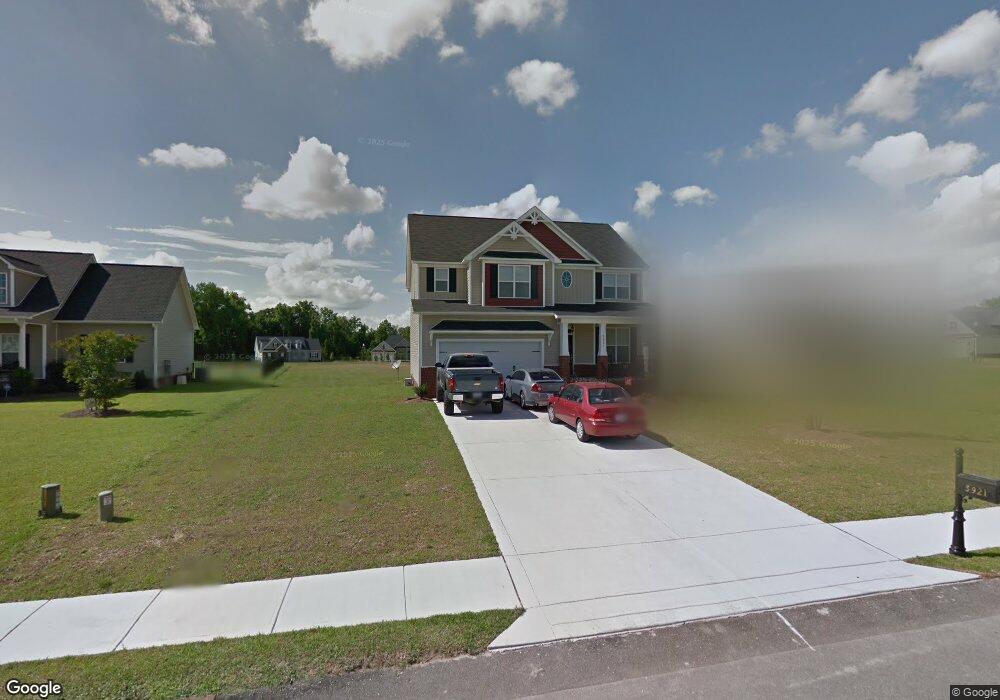
Highlights
- Newly Remodeled
- Formal Dining Room
- Walk-In Closet
- Covered patio or porch
- 2 Car Attached Garage
- Home Security System
About This Home
As of June 2023-The Lauren-2 Story-4Ba/2.5Ba-Lg Kitchen w/Island/Computer Desk-Family Rm w/Attachment fw/or TV over Fireplace-Formal Dining w/Coffer/Chair Rail/Wainscot-Iron Pickets on Stairs-Covered Back Porch-Gutters & Sod in Front & Back Yard-Playground/Walking Tr
-$221,900-The Lauren-Approx 2516 S/F-2 Story-4Ba/2.5Ba-Lg Kitchen w/Island/Cumpter Desk-Family Rm w/Wired for TV over Fireplace-Formal Dining w/Coffered Ceiling/Chair Rail/Wainscot-Iron Pickets on Stairs-Covered Back Porch-Gutters & Sod in Front & Back Porch-
Last Agent to Sell the Property
GLORIA SEALEY
JW SEALEY & ASSOCIATES RE, LLC License #59145
Last Buyer's Agent
GLORIA SEALEY
JW SEALEY & ASSOCIATES RE, LLC License #59145
Home Details
Home Type
- Single Family
Est. Annual Taxes
- $2,789
Year Built
- Built in 2011 | Newly Remodeled
HOA Fees
- $30 Monthly HOA Fees
Parking
- 2 Car Attached Garage
Home Design
- Vinyl Siding
- Stone Veneer
Interior Spaces
- 2,516 Sq Ft Home
- 2-Story Property
- Ceiling Fan
- Gas Log Fireplace
- Insulated Windows
- Entrance Foyer
- Formal Dining Room
- Crawl Space
- Washer and Dryer Hookup
Kitchen
- Range
- Microwave
- Dishwasher
- Kitchen Island
- Disposal
Flooring
- Carpet
- Laminate
- Vinyl
Bedrooms and Bathrooms
- 4 Bedrooms
- Walk-In Closet
- Garden Bath
- Separate Shower
Home Security
- Home Security System
- Fire and Smoke Detector
Schools
- District 7 Elementary School
- Mac Williams Middle School
- Cape Fear Senior High School
Utilities
- Forced Air Zoned Heating System
- Heat Pump System
Additional Features
- Covered patio or porch
- Zoning described as R15 - Residential District
Community Details
- Old Bluff At Mcallister Farms Subdivision
Listing and Financial Details
- Exclusions: -None
- Home warranty included in the sale of the property
- Tax Lot 30
- Assessor Parcel Number 0571667260
Map
Home Values in the Area
Average Home Value in this Area
Property History
| Date | Event | Price | Change | Sq Ft Price |
|---|---|---|---|---|
| 06/20/2023 06/20/23 | Sold | $340,000 | 0.0% | $135 / Sq Ft |
| 05/05/2023 05/05/23 | Pending | -- | -- | -- |
| 04/24/2023 04/24/23 | For Sale | $340,000 | +30.8% | $135 / Sq Ft |
| 12/16/2020 12/16/20 | Sold | $259,900 | -3.7% | $103 / Sq Ft |
| 10/10/2020 10/10/20 | Pending | -- | -- | -- |
| 09/29/2020 09/29/20 | For Sale | $269,900 | +21.6% | $107 / Sq Ft |
| 05/04/2012 05/04/12 | Sold | $221,900 | 0.0% | $88 / Sq Ft |
| 04/10/2012 04/10/12 | Pending | -- | -- | -- |
| 10/29/2011 10/29/11 | For Sale | $221,900 | -- | $88 / Sq Ft |
Tax History
| Year | Tax Paid | Tax Assessment Tax Assessment Total Assessment is a certain percentage of the fair market value that is determined by local assessors to be the total taxable value of land and additions on the property. | Land | Improvement |
|---|---|---|---|---|
| 2024 | $2,789 | $222,553 | $28,000 | $194,553 |
| 2023 | $2,789 | $219,065 | $28,000 | $191,065 |
| 2022 | $2,664 | $219,065 | $28,000 | $191,065 |
| 2021 | $2,664 | $219,065 | $28,000 | $191,065 |
| 2019 | $2,031 | $223,100 | $28,000 | $195,100 |
| 2018 | $2,508 | $223,100 | $28,000 | $195,100 |
| 2017 | $2,508 | $223,100 | $28,000 | $195,100 |
| 2016 | $2,277 | $214,369 | $34,000 | $180,369 |
| 2015 | $2,277 | $214,369 | $34,000 | $180,369 |
| 2014 | $2,277 | $214,369 | $34,000 | $180,369 |
Mortgage History
| Date | Status | Loan Amount | Loan Type |
|---|---|---|---|
| Open | $310,000 | VA | |
| Previous Owner | $268,324 | VA | |
| Previous Owner | $229,200 | New Conventional |
Deed History
| Date | Type | Sale Price | Title Company |
|---|---|---|---|
| Warranty Deed | $340,000 | None Listed On Document | |
| Warranty Deed | $259,000 | None Available | |
| Warranty Deed | $222,000 | -- |
Similar Homes in Wade, NC
Source: Longleaf Pine REALTORS®
MLS Number: 374759
APN: 0571-66-7260
