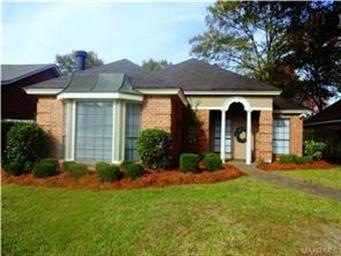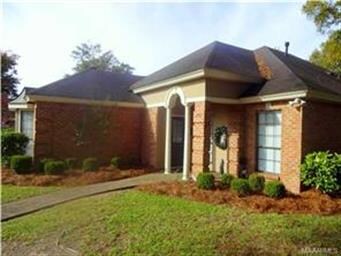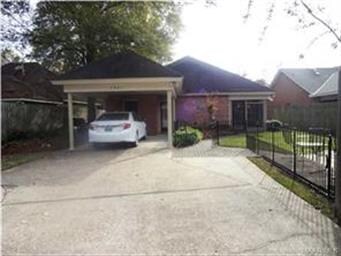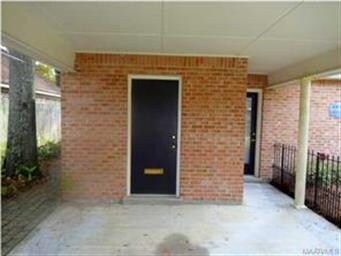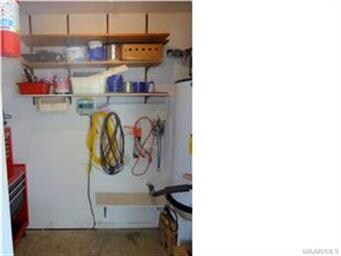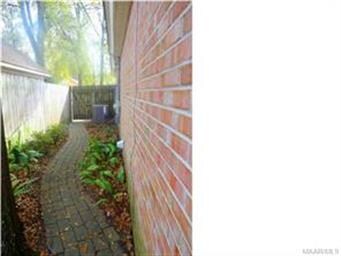
3921 Cedar Ave Montgomery, AL 36109
Outer East NeighborhoodEstimated Value: $191,913
Highlights
- Mature Trees
- Wood Flooring
- Walk-In Closet
- Vaulted Ceiling
- Double Vanity
- Patio
About This Home
As of January 2016Come see the best home in one of Montgomery's most desirable neighborhoods, The Timbers in Dalraida. This 2 bedroom, 2 bath home with a bonus room/study has been completely updated with real hardwood floors, crown molding, a security system, 1 year old Heating and air system with a digital thermostat and all new ductwork, and added insulation in the attic. Living room features a bay window, vaulted ceiling, and a gas fireplace. Separate dining room leads into the all new custom kitchen with tile floors, stainless steel appliances, zero maintenance countertops, new cherry wood cabinets with soft close hinges, and a new garbage disposal in sink. Just off the kitchen is the heated and cooled sunroom with lots of natural light. The large master bedroom also features vaulted ceilings, has access to outside, and has a custom master bathroom with double vanities and a separate tub and shower. Walk-in, tile shower has glass doors, dual adjustable shower heads, and built-in seating. Bathroom has handrails in shower and in private water closet. Outside you will find an extra wide carport and a widened driveway, outside storage room, a professionally landscaped yard with sprinkler system, concrete patio, and all new walkways. Neighborhood is less than a mile from the back gate of Gunter AFB and has an active neighborhood watch with security cameras at all entrances and exits. This home has been well taken care of and you will not be disappointed.
Last Listed By
Regional Property Group, LLC. License #0102496 Listed on: 12/06/2015
Home Details
Home Type
- Single Family
Est. Annual Taxes
- $817
Year Built
- Built in 1986
Lot Details
- Lot Dimensions are 50 x 145
- Partially Fenced Property
- Privacy Fence
- Sprinkler System
- Mature Trees
HOA Fees
- $4 Monthly HOA Fees
Parking
- 1 Attached Carport Space
Home Design
- Patio Home
- Brick Exterior Construction
- Slab Foundation
Interior Spaces
- 1,683 Sq Ft Home
- 1-Story Property
- Vaulted Ceiling
- Gas Log Fireplace
- Blinds
- Washer and Dryer Hookup
Kitchen
- Electric Cooktop
- Microwave
- Dishwasher
- Disposal
Flooring
- Wood
- Tile
Bedrooms and Bathrooms
- 2 Bedrooms
- Walk-In Closet
- 2 Full Bathrooms
- Double Vanity
- Garden Bath
- Separate Shower
Home Security
- Home Security System
- Fire and Smoke Detector
Outdoor Features
- Patio
Schools
- Dalraida Elementary School
- Goodwyn Middle School
- Lee High School
Utilities
- Central Heating and Cooling System
- Gas Water Heater
- High Speed Internet
- Cable TV Available
Ownership History
Purchase Details
Home Financials for this Owner
Home Financials are based on the most recent Mortgage that was taken out on this home.Similar Homes in Montgomery, AL
Home Values in the Area
Average Home Value in this Area
Purchase History
| Date | Buyer | Sale Price | Title Company |
|---|---|---|---|
| Finkelstein Gerald A | $130,000 | None Available |
Mortgage History
| Date | Status | Borrower | Loan Amount |
|---|---|---|---|
| Open | Clark Anne Y | $82,000 |
Property History
| Date | Event | Price | Change | Sq Ft Price |
|---|---|---|---|---|
| 01/07/2016 01/07/16 | Sold | $130,000 | -3.7% | $77 / Sq Ft |
| 12/14/2015 12/14/15 | Pending | -- | -- | -- |
| 12/06/2015 12/06/15 | For Sale | $135,000 | -- | $80 / Sq Ft |
Tax History Compared to Growth
Tax History
| Year | Tax Paid | Tax Assessment Tax Assessment Total Assessment is a certain percentage of the fair market value that is determined by local assessors to be the total taxable value of land and additions on the property. | Land | Improvement |
|---|---|---|---|---|
| 2024 | $817 | $17,480 | $2,500 | $14,980 |
| 2023 | $817 | $16,760 | $2,500 | $14,260 |
| 2022 | $488 | $14,490 | $2,500 | $11,990 |
| 2021 | $423 | $12,700 | $0 | $0 |
| 2020 | $440 | $13,180 | $2,500 | $10,680 |
| 2019 | $426 | $12,790 | $2,500 | $10,290 |
| 2018 | $446 | $12,220 | $0 | $0 |
| 2017 | $360 | $24,980 | $5,000 | $19,980 |
| 2014 | $363 | $12,591 | $2,500 | $10,091 |
| 2013 | -- | $12,850 | $2,500 | $10,350 |
Agents Affiliated with this Home
-
David Montgomery

Seller's Agent in 2016
David Montgomery
Regional Property Group, LLC.
(334) 799-8126
3 in this area
67 Total Sales
-
Lisa Lynn

Buyer's Agent in 2016
Lisa Lynn
Realtysouth Auburn Lake Martin
(334) 657-9596
22 in this area
62 Total Sales
Map
Source: Montgomery Area Association of REALTORS®
MLS Number: 322590
APN: 10-02-03-1-010-001.020
- 3901 Cedar Ave
- 3825 Oak Ave
- 1205 Berkshire Ct
- 3843 Marie Cook Dr
- 3805 Oak Ave
- 3943 Samantha Dr
- 3926 Beardsley Dr
- 3735 Dalraida Terrace
- 3943 Ray Dr
- 3898 Faunsdale Dr
- 521 Wakefield Dr
- 3748 Freeman Ct
- 506 Pinetree Ln
- 925 Green Forest Dr
- 1212 Charnwood Dr
- 1249 Edgeworth Dr
- 3728 Dalraida Pkwy
- 4036 Ray Dr
- 942 Hillman St
- 936 Hillman St
