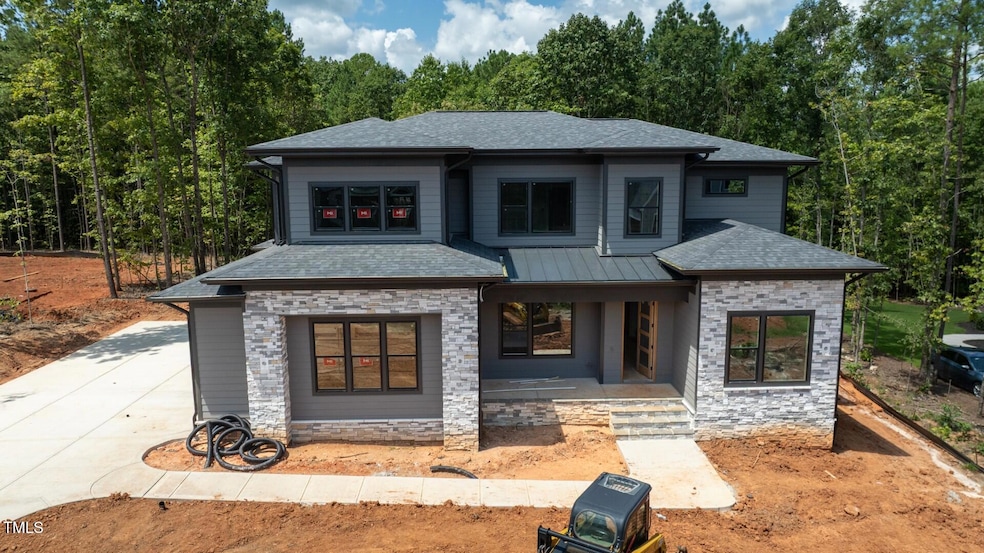
3921 Cedar Knolls Dr Youngsville, NC 27596
Estimated payment $5,450/month
Highlights
- New Construction
- Contemporary Architecture
- Wood Flooring
- Open Floorplan
- Wooded Lot
- Main Floor Primary Bedroom
About This Home
Presenting a modern two-story residence by Brandywine Homes, Inc. This home features a contemporary design with dark gray siding on the upper level and light-colored stacked stone veneer on the lower half.
The grand two-story foyer is flanked by a private study with double glass doors and a fourth bedroom with a tiled walk-in shower and niche. The main floor offers a two-story family room with built-ins and a fireplace, with double sliders connecting to a screened porch leading to an outdoor patio. The gourmet kitchen features a dining area with premium appliances and a custom range hood. A hidden scullery includes a built-in oven, sink, and cabinetry. A powder room is also on this level.
The main floor primary bedroom features site-finished hardwoods, a walk-in closet with built-ins, a tray ceiling with a wood inset, and crown molding. Its bathroom includes herringbone pattern tile floor, dual vanities, a freestanding tub, and a zero-entry shower with a bench and niches.
The second floor has an accent wall overlooking the living room, Pocket office, two secondary bedrooms, two full baths, and a media room.
Estimated finish, Early Fall 2025
Home Details
Home Type
- Single Family
Est. Annual Taxes
- $644
Year Built
- Built in 2025 | New Construction
Lot Details
- 0.8 Acre Lot
- Wooded Lot
HOA Fees
- $125 Monthly HOA Fees
Parking
- 3 Car Attached Garage
- Side Facing Garage
Home Design
- Home is estimated to be completed on 10/30/25
- Contemporary Architecture
- Modernist Architecture
- Brick Exterior Construction
- Block Foundation
- Frame Construction
- Architectural Shingle Roof
- Metal Roof
- Stone Veneer
Interior Spaces
- 3,241 Sq Ft Home
- 2-Story Property
- Open Floorplan
- Tray Ceiling
- High Ceiling
- Entrance Foyer
- Family Room
- Combination Kitchen and Dining Room
- Home Office
- Game Room
- Screened Porch
Kitchen
- Butlers Pantry
- Gas Range
- Range Hood
- Dishwasher
- Kitchen Island
- Quartz Countertops
Flooring
- Wood
- Carpet
- Tile
Bedrooms and Bathrooms
- 4 Bedrooms
- Primary Bedroom on Main
- Walk-In Closet
- Soaking Tub
- Walk-in Shower
Laundry
- Laundry Room
- Laundry on main level
- Sink Near Laundry
Basement
- Block Basement Construction
- Crawl Space
Schools
- Wilton Elementary School
- Granville Central Middle School
- S Granville High School
Utilities
- Forced Air Heating and Cooling System
- Heat Pump System
- Well
- Septic Tank
- High Speed Internet
Additional Features
- Handicap Accessible
- Patio
Community Details
- Cedar Knolls HOA, Phone Number (919) 741-7575
- Built by Brandywine Homes, Inc.
- Cedar Knolls Subdivision
Listing and Financial Details
- Assessor Parcel Number 183400068271
Map
Home Values in the Area
Average Home Value in this Area
Property History
| Date | Event | Price | Change | Sq Ft Price |
|---|---|---|---|---|
| 08/30/2025 08/30/25 | Pending | -- | -- | -- |
| 07/16/2025 07/16/25 | For Sale | $975,000 | -- | $301 / Sq Ft |
Similar Homes in Youngsville, NC
Source: Doorify MLS
MLS Number: 10109676
- 3905 Cedar Knolls Dr
- 3920 Cedar Knolls Dr Unit 18
- 3908 Cedar Knolls Dr
- 3919 Cedar Knolls Dr
- 3909 Cedar Knolls Dr Unit Lot 6
- 3904 Cedar Knolls Dr
- 3907 Cedar Knolls Dr Unit Lot 5
- 3906 Cedar Knolls Dr Unit 24
- 3916 Cedar Knolls Dr
- 2012 Silverleaf Dr
- 1224 Red Cedar Ct Unit 33
- 1218 Red Cedar Ct
- 1096 Silverleaf Dr
- 1121 Dovefield Ln
- 3801 Bennett Grove Dr
- 1409 Cottondale Ln
- 1001 Chatham Ct
- 0 Woodland Church Rd Unit 22278923
- 50 Pebble Creek Dr
- 1004 Browning Place






