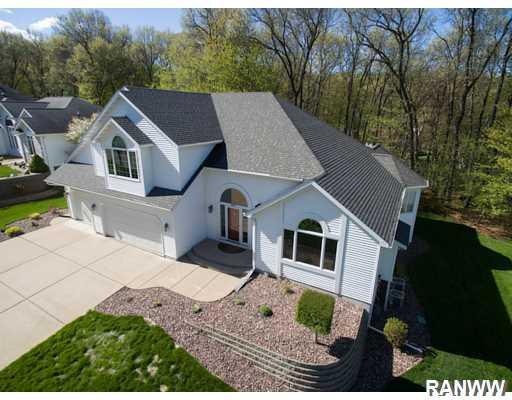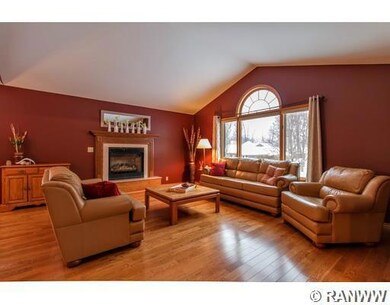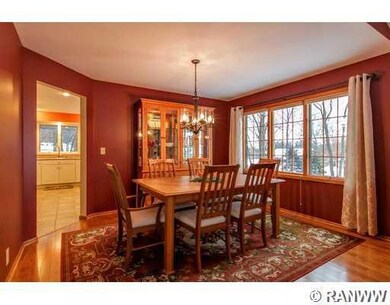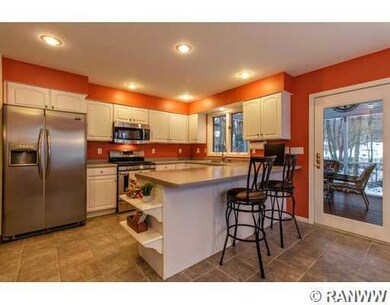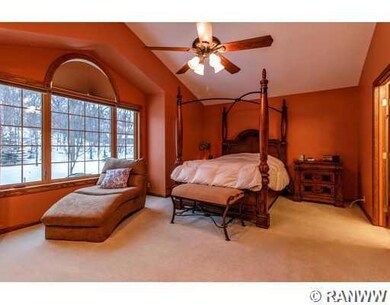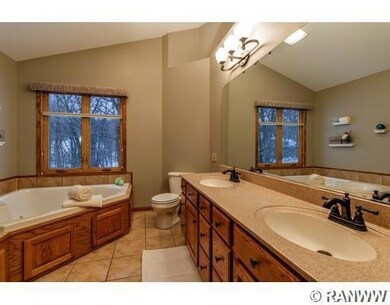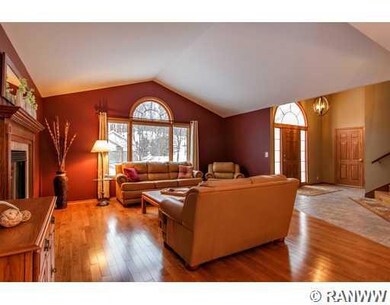
3921 Damon Ct Eau Claire, WI 54701
Highlights
- Deck
- 2 Fireplaces
- Porch
- Memorial High School Rated A
- No HOA
- 3 Car Attached Garage
About This Home
As of July 2025One of Eau Claire's premier-Hudson Woods-locations to live. Walk/bike to parks, schools, pool, health club, movies & shopping! Meticulously Maintained! Porch overlooks spacious & private, level backyard! 5 large bedrooms w/3 full BA. Master bedrm suite w/walk-in closet, luxurious BA w/dual sinks, Jacuzzi tub & step-in shower. Eat-in kitchen w/built-in cabinetry. Main living room w/FP & hardwood floors. FR w/FP & access to patio. Easy entry to LL.$2000 carpet allowance. Home is pre-inspected.
Last Agent to Sell the Property
Elite Realty Group, LLC License #55432-90 Listed on: 01/21/2016
Home Details
Home Type
- Single Family
Est. Annual Taxes
- $5,817
Year Built
- Built in 1996
Lot Details
- Lot Dimensions are 95 x 155
Parking
- 3 Car Attached Garage
- Garage Door Opener
- Driveway
Home Design
- Poured Concrete
- Vinyl Siding
Interior Spaces
- Multi-Level Property
- 2 Fireplaces
- Gas Log Fireplace
- Basement Fills Entire Space Under The House
Kitchen
- Oven
- Range
- Microwave
- Dishwasher
- Disposal
Bedrooms and Bathrooms
- 5 Bedrooms
Laundry
- Dryer
- Washer
Outdoor Features
- Deck
- Screened Patio
- Porch
Utilities
- Cooling Available
- Forced Air Heating System
- Electric Water Heater
- Water Softener
Community Details
- No Home Owners Association
Listing and Financial Details
- Exclusions: Sellers Personal
- Assessor Parcel Number 15-5202
Ownership History
Purchase Details
Purchase Details
Purchase Details
Home Financials for this Owner
Home Financials are based on the most recent Mortgage that was taken out on this home.Purchase Details
Home Financials for this Owner
Home Financials are based on the most recent Mortgage that was taken out on this home.Similar Homes in Eau Claire, WI
Home Values in the Area
Average Home Value in this Area
Purchase History
| Date | Type | Sale Price | Title Company |
|---|---|---|---|
| Warranty Deed | $180,000 | None Available | |
| Warranty Deed | $195,000 | None Available | |
| Deed | $350,000 | -- | |
| Warranty Deed | $328,000 | -- |
Mortgage History
| Date | Status | Loan Amount | Loan Type |
|---|---|---|---|
| Previous Owner | $280,000 | Adjustable Rate Mortgage/ARM | |
| Previous Owner | $262,400 | New Conventional | |
| Previous Owner | $170,000 | New Conventional | |
| Previous Owner | $177,100 | New Conventional | |
| Previous Owner | $25,000 | Credit Line Revolving | |
| Previous Owner | $50,000 | Credit Line Revolving |
Property History
| Date | Event | Price | Change | Sq Ft Price |
|---|---|---|---|---|
| 07/21/2025 07/21/25 | Sold | $500,000 | -4.8% | $177 / Sq Ft |
| 05/22/2025 05/22/25 | Price Changed | $525,000 | -4.5% | $186 / Sq Ft |
| 02/20/2025 02/20/25 | Price Changed | $550,000 | -6.0% | $195 / Sq Ft |
| 10/03/2024 10/03/24 | For Sale | $585,000 | +78.4% | $208 / Sq Ft |
| 08/16/2016 08/16/16 | Sold | $328,000 | -6.3% | $96 / Sq Ft |
| 07/17/2016 07/17/16 | Pending | -- | -- | -- |
| 01/21/2016 01/21/16 | For Sale | $349,900 | -- | $102 / Sq Ft |
Tax History Compared to Growth
Tax History
| Year | Tax Paid | Tax Assessment Tax Assessment Total Assessment is a certain percentage of the fair market value that is determined by local assessors to be the total taxable value of land and additions on the property. | Land | Improvement |
|---|---|---|---|---|
| 2024 | $7,645 | $395,000 | $50,100 | $344,900 |
| 2023 | $6,973 | $395,000 | $50,100 | $344,900 |
| 2022 | $6,806 | $395,000 | $50,100 | $344,900 |
| 2021 | $6,665 | $395,000 | $50,100 | $344,900 |
| 2020 | $6,706 | $344,300 | $54,900 | $289,400 |
| 2019 | $6,709 | $344,300 | $54,900 | $289,400 |
| 2018 | $6,593 | $344,300 | $54,900 | $289,400 |
| 2017 | $6,103 | $274,300 | $47,700 | $226,600 |
| 2016 | $6,132 | $274,300 | $47,700 | $226,600 |
| 2014 | -- | $274,300 | $47,700 | $226,600 |
| 2013 | -- | $274,300 | $47,700 | $226,600 |
Agents Affiliated with this Home
-
Joe Germain

Seller's Agent in 2025
Joe Germain
Woods & Water Realty Inc/Regional Office
(715) 828-1113
450 Total Sales
-
Tristan Holtman

Buyer's Agent in 2025
Tristan Holtman
Chippewa Valley Real Estate, LLC
(715) 514-5440
96 Total Sales
-
Mary Rufledt

Seller's Agent in 2016
Mary Rufledt
Elite Realty Group, LLC
(715) 828-9347
1,145 Total Sales
-
Jeff Theisen

Buyer's Agent in 2016
Jeff Theisen
RE/MAX
(715) 944-5372
29 Total Sales
Map
Source: Northwestern Wisconsin Multiple Listing Service
MLS Number: 897227
APN: 15-5202
- 3614 Greendale Ct
- 3219 Anric Dr
- 4330 S Pointe Ct
- 4129 Birch Crest Ln
- 3415 Mcelroy Ct Unit 4B
- 3525 White Birch Ct
- 3713 Kingswood Ct
- 3629 Valley View Place
- 3207 Brian St Unit 2
- 3405 Lever St Unit C
- 3403 Lever St Unit B
- 3904 Forest Heights Dr
- 3946 Woodcrest Ct
- 3603 Oak Tree Ln
- 3319 Alf Ct
- 4616 Oakwood Hills Pkwy
- 3315 Alf Ct
- 3950 Boardwalk St
- 4715 Oakwood Hills Pkwy
- 4002 Echo Valley Dr
