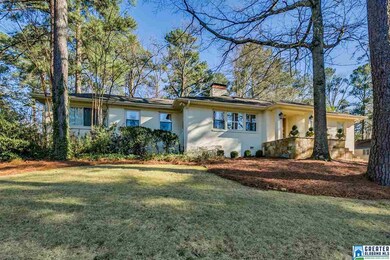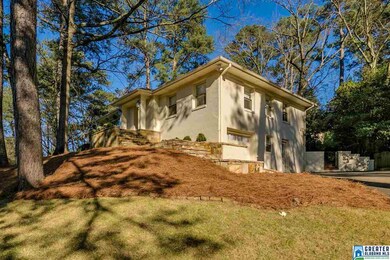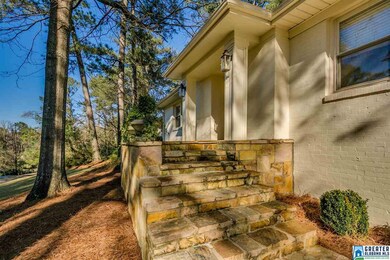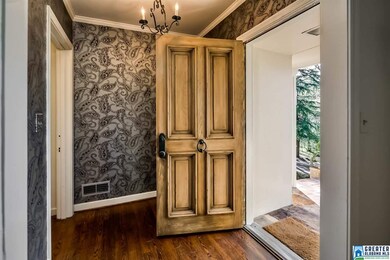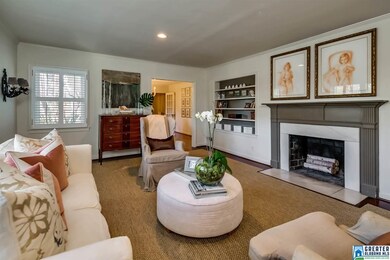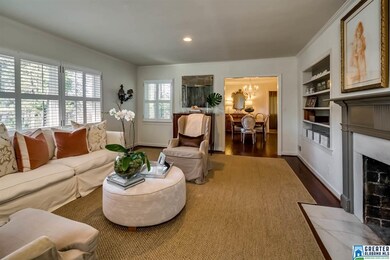
3921 Glencoe Dr Mountain Brook, AL 35213
Estimated Value: $925,000 - $1,046,000
Highlights
- Wood Flooring
- Attic
- Sun or Florida Room
- Crestline Elementary School Rated A
- Bonus Room
- Stone Countertops
About This Home
As of June 2019This is the Crestline home you have been waiting for! Professionally decorated 3 bedroom 4 bath (bonus room downstairs w/ newly renovated bath currently serves as a 4th bedroom/guest quarters) is move in ready and full of recent updates. The entrance is so inviting with the Bevolo copper lanterns, beautiful new front door & new stone walkway. The living room and dining room is spacious w/ an adjacent sunroom perfect for an office or to have a main level bonus room. The gourmet all new eat in kitchen features white marble, beautiful cabinets, stainless appliances & desk area. There is a cozy den off the kitchen w/ a pine ceiling & bar. The master suite is a dream featuring a sitting area, large bath, double vanities, soaking tub, shower & a closet to die for! There are 2 additional bdrms on the main level w/ a Jack/ Jill bath. The basement features a bonus room, full bath, craft area & one car garage. Other updates include BDry waterproofing, new sewer line, new HVACS, new furnace, etc.
Home Details
Home Type
- Single Family
Est. Annual Taxes
- $5,661
Year Built
- Built in 1955
Lot Details
- Fenced Yard
- Sprinkler System
- Few Trees
Parking
- 1 Car Garage
- Basement Garage
- Side Facing Garage
- Driveway
Home Design
- Four Sided Brick Exterior Elevation
Interior Spaces
- 1-Story Property
- Crown Molding
- Smooth Ceilings
- Recessed Lighting
- Marble Fireplace
- Gas Fireplace
- Window Treatments
- French Doors
- Living Room with Fireplace
- Dining Room
- Den
- Bonus Room
- Sun or Florida Room
- Screened Porch
- Walkup Attic
- Home Security System
Kitchen
- Gas Oven
- Gas Cooktop
- Stove
- Ice Maker
- Dishwasher
- Stainless Steel Appliances
- Stone Countertops
- Disposal
Flooring
- Wood
- Tile
Bedrooms and Bathrooms
- 4 Bedrooms
- Walk-In Closet
- 4 Full Bathrooms
Laundry
- Laundry Room
- Sink Near Laundry
- Washer and Electric Dryer Hookup
Basement
- Basement Fills Entire Space Under The House
- Bedroom in Basement
- Laundry in Basement
Utilities
- Central Heating and Cooling System
- Heat Pump System
- Heating System Uses Gas
- Gas Water Heater
Listing and Financial Details
- Assessor Parcel Number 23-00-34-3-018-021.000
Ownership History
Purchase Details
Home Financials for this Owner
Home Financials are based on the most recent Mortgage that was taken out on this home.Purchase Details
Home Financials for this Owner
Home Financials are based on the most recent Mortgage that was taken out on this home.Purchase Details
Home Financials for this Owner
Home Financials are based on the most recent Mortgage that was taken out on this home.Similar Homes in Mountain Brook, AL
Home Values in the Area
Average Home Value in this Area
Purchase History
| Date | Buyer | Sale Price | Title Company |
|---|---|---|---|
| Scogin Mallory | $729,000 | -- | |
| Cooper Drennan F | $273,500 | -- | |
| Medley Michael Alan | $230,000 | -- |
Mortgage History
| Date | Status | Borrower | Loan Amount |
|---|---|---|---|
| Open | Scogin Mallory | $100,000 | |
| Open | Scogin Mallory | $715,000 | |
| Closed | Scogin Mallory | $729,000 | |
| Previous Owner | Little Gates | $150,000 | |
| Previous Owner | Little Gates B | $50,000 | |
| Previous Owner | Cooper John Cary | $234,000 | |
| Previous Owner | Cooper John Cary | $235,600 | |
| Previous Owner | Cooper Drennan F | $218,800 | |
| Previous Owner | Medley Michael Alan | $200,000 |
Property History
| Date | Event | Price | Change | Sq Ft Price |
|---|---|---|---|---|
| 06/03/2019 06/03/19 | Sold | $729,000 | 0.0% | $239 / Sq Ft |
| 03/11/2019 03/11/19 | For Sale | $729,000 | -- | $239 / Sq Ft |
Tax History Compared to Growth
Tax History
| Year | Tax Paid | Tax Assessment Tax Assessment Total Assessment is a certain percentage of the fair market value that is determined by local assessors to be the total taxable value of land and additions on the property. | Land | Improvement |
|---|---|---|---|---|
| 2024 | $7,104 | $65,660 | -- | -- |
| 2022 | $6,574 | $60,790 | $37,880 | $22,910 |
| 2021 | $6,574 | $60,790 | $37,880 | $22,910 |
| 2020 | $7,723 | $71,330 | $37,880 | $33,450 |
| 2019 | $5,572 | $56,820 | $0 | $0 |
| 2018 | $5,661 | $57,720 | $0 | $0 |
| 2017 | $6,831 | $69,540 | $0 | $0 |
| 2016 | $6,164 | $62,800 | $0 | $0 |
| 2015 | $6,091 | $62,060 | $0 | $0 |
| 2014 | $6,044 | $61,540 | $0 | $0 |
| 2013 | $6,044 | $61,540 | $0 | $0 |
Agents Affiliated with this Home
-
Katherine Allison

Seller's Agent in 2019
Katherine Allison
RealtySouth
(205) 223-3007
34 in this area
98 Total Sales
Map
Source: Greater Alabama MLS
MLS Number: 842554
APN: 23-00-34-3-018-021.000
- 3861 Glencoe Dr
- 4013 Montevallo Rd S
- 4121 Winston Way
- 719 Euclid Ave
- 721 Euclid Ave
- 4217 Shiloh Ln
- 113 Lorena Ln
- 22 Beechwood Rd
- 3620 Mountain Ln
- 136 Fairmont Dr
- 409 Euclid Ave
- 406 Hagood St
- 4249 Montevallo Rd S
- 204 Fairmont Dr
- 506 Baker Dr
- 180 Peachtree Cir
- 4308 Montevallo Rd
- 177 Ross Dr
- 141 Main St
- 4147 Stone River Rd
- 3921 Glencoe Dr
- 3917 Glencoe Dr
- 3929 Glencoe Dr
- 3920 Glencoe Dr
- 3895 Glencoe Dr
- 3924 Glencoe Dr
- 3928 Glencoe Dr
- 3916 Glencoe Dr
- 8 Glenview Cir
- 12 Glenview Cir
- 3 Glencoe Cir
- 3918 Glencoe Dr
- 3912 Glencoe Dr
- 3908 Glencoe Dr
- 16 Glenview Cir
- 3862 Cove Dr
- 4031 Montevallo Rd S
- 3879 S Cove Dr
- 4 Glencoe Cir
- 3856 Glencoe Dr

