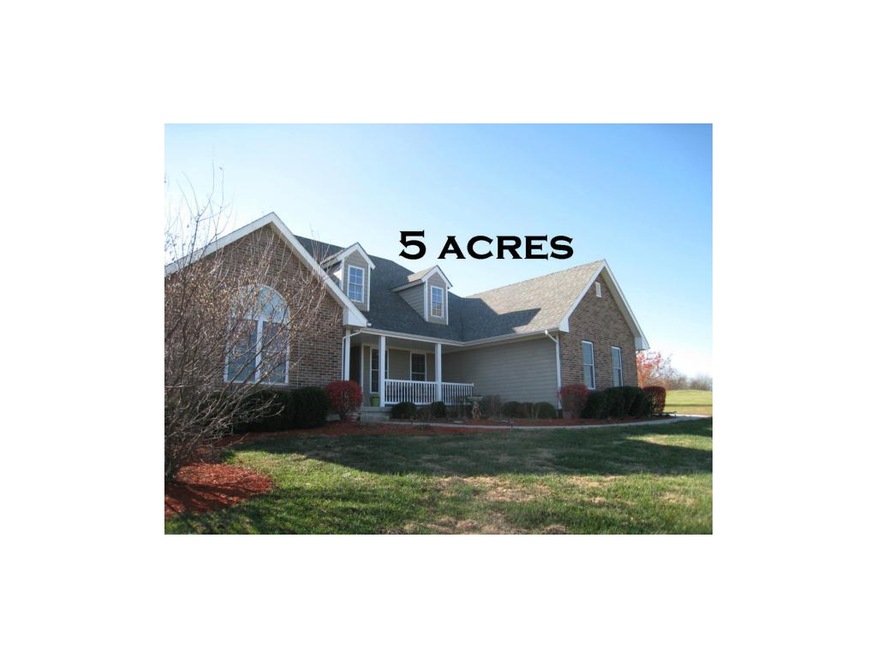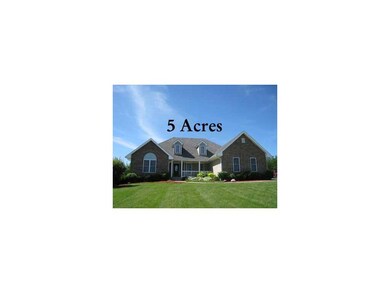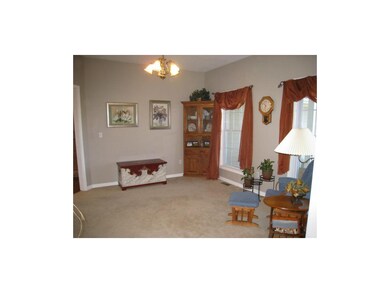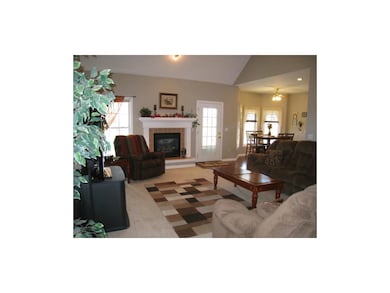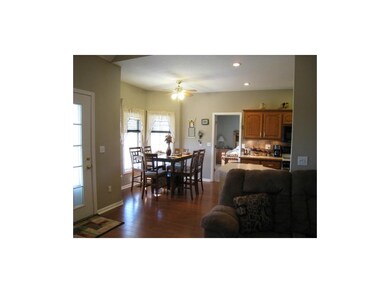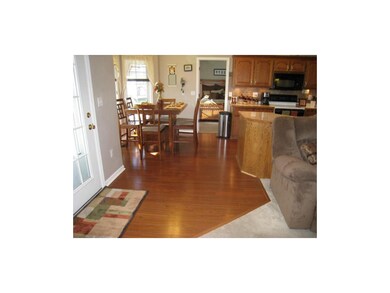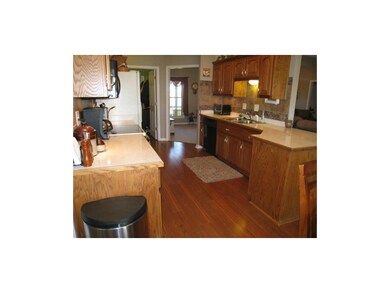
3921 Grindstone Cir Lathrop, MO 64465
Highlights
- Above Ground Pool
- Recreation Room
- Ranch Style House
- 217,800 Sq Ft lot
- Vaulted Ceiling
- Whirlpool Bathtub
About This Home
As of June 2017NEW PRICE, MOTIVATED SELLER-OUTSTANDING VALUE & LOCATION.Easy access to 116Hwy & I35 4 Bdrms main level,completely finished lower level,Rec Rm w/Wet Bar,Office,5th Bdrm,3rd Bath,Walkout,Storm Shelter.One owner home. Pride of Ownership shows. New Laminate floor in Kitchen, new updates through out house.Home was designed for family living with all finished space+storage.Above ground pool,currently stored,negociable,See MLS #1701343,additional 3.21acres adjoining at SE corner of Property,different seller Sq. Ft. taken from Assessors Off
Last Agent to Sell the Property
Tinnen Real Estate License #2003024926 Listed on: 05/27/2010
Home Details
Home Type
- Single Family
Est. Annual Taxes
- $2,319
Year Built
- Built in 2003
Lot Details
- 5 Acre Lot
- Lot Dimensions are 430x506
- Corner Lot
- Many Trees
Parking
- 2 Car Attached Garage
- Side Facing Garage
- Garage Door Opener
Home Design
- Ranch Style House
- Traditional Architecture
- Brick Frame
- Composition Roof
Interior Spaces
- 1,915 Sq Ft Home
- Wet Bar: Shower Only, Vinyl, Double Vanity, Shower Over Tub, Carpet, Wet Bar, Separate Shower And Tub, Walk-In Closet(s), Whirlpool Tub, Cathedral/Vaulted Ceiling, Ceiling Fan(s), Fireplace, Built-in Features, Laminate Counters
- Built-In Features: Shower Only, Vinyl, Double Vanity, Shower Over Tub, Carpet, Wet Bar, Separate Shower And Tub, Walk-In Closet(s), Whirlpool Tub, Cathedral/Vaulted Ceiling, Ceiling Fan(s), Fireplace, Built-in Features, Laminate Counters
- Vaulted Ceiling
- Ceiling Fan: Shower Only, Vinyl, Double Vanity, Shower Over Tub, Carpet, Wet Bar, Separate Shower And Tub, Walk-In Closet(s), Whirlpool Tub, Cathedral/Vaulted Ceiling, Ceiling Fan(s), Fireplace, Built-in Features, Laminate Counters
- Skylights
- Gas Fireplace
- Thermal Windows
- Shades
- Plantation Shutters
- Drapes & Rods
- Family Room
- Living Room with Fireplace
- Formal Dining Room
- Home Office
- Recreation Room
- Laundry in Hall
Kitchen
- Eat-In Kitchen
- Electric Oven or Range
- Free-Standing Range
- Dishwasher
- Granite Countertops
- Laminate Countertops
- Disposal
Flooring
- Wall to Wall Carpet
- Linoleum
- Laminate
- Stone
- Ceramic Tile
- Luxury Vinyl Plank Tile
- Luxury Vinyl Tile
Bedrooms and Bathrooms
- 5 Bedrooms
- Cedar Closet: Shower Only, Vinyl, Double Vanity, Shower Over Tub, Carpet, Wet Bar, Separate Shower And Tub, Walk-In Closet(s), Whirlpool Tub, Cathedral/Vaulted Ceiling, Ceiling Fan(s), Fireplace, Built-in Features, Laminate Counters
- Walk-In Closet: Shower Only, Vinyl, Double Vanity, Shower Over Tub, Carpet, Wet Bar, Separate Shower And Tub, Walk-In Closet(s), Whirlpool Tub, Cathedral/Vaulted Ceiling, Ceiling Fan(s), Fireplace, Built-in Features, Laminate Counters
- 3 Full Bathrooms
- Double Vanity
- Whirlpool Bathtub
- Shower Only
Finished Basement
- Walk-Out Basement
- Basement Fills Entire Space Under The House
- Sub-Basement: Bathroom 3
- Bedroom in Basement
Outdoor Features
- Above Ground Pool
- Enclosed patio or porch
Schools
- Lathrop Elementary School
- Lathrop High School
Utilities
- Central Air
- Heating System Uses Propane
- Septic Tank
- Lagoon System
Listing and Financial Details
- Assessor Parcel Number 100622300000009013
Ownership History
Purchase Details
Home Financials for this Owner
Home Financials are based on the most recent Mortgage that was taken out on this home.Purchase Details
Home Financials for this Owner
Home Financials are based on the most recent Mortgage that was taken out on this home.Similar Homes in Lathrop, MO
Home Values in the Area
Average Home Value in this Area
Purchase History
| Date | Type | Sale Price | Title Company |
|---|---|---|---|
| Grant Deed | $463,125 | Stewart Title | |
| Deed | -- | -- |
Mortgage History
| Date | Status | Loan Amount | Loan Type |
|---|---|---|---|
| Open | $370,500 | Construction |
Property History
| Date | Event | Price | Change | Sq Ft Price |
|---|---|---|---|---|
| 06/21/2017 06/21/17 | Sold | -- | -- | -- |
| 05/10/2017 05/10/17 | Pending | -- | -- | -- |
| 05/07/2017 05/07/17 | For Sale | $265,000 | +6.0% | $138 / Sq Ft |
| 05/10/2013 05/10/13 | Sold | -- | -- | -- |
| 03/13/2013 03/13/13 | Pending | -- | -- | -- |
| 05/28/2010 05/28/10 | For Sale | $249,900 | -- | $130 / Sq Ft |
Tax History Compared to Growth
Tax History
| Year | Tax Paid | Tax Assessment Tax Assessment Total Assessment is a certain percentage of the fair market value that is determined by local assessors to be the total taxable value of land and additions on the property. | Land | Improvement |
|---|---|---|---|---|
| 2023 | $2,999 | $42,093 | $6,882 | $35,211 |
| 2022 | $2,735 | $38,892 | $6,882 | $32,010 |
| 2021 | $2,645 | $38,892 | $6,882 | $32,010 |
| 2020 | $2,486 | $35,412 | $6,312 | $29,100 |
| 2019 | $2,458 | $35,412 | $6,312 | $29,100 |
| 2018 | $2,432 | $35,040 | $6,312 | $28,728 |
| 2017 | $2,453 | $35,040 | $6,312 | $28,728 |
| 2016 | $2,476 | $34,736 | $6,312 | $28,424 |
| 2013 | -- | $34,730 | $0 | $0 |
Agents Affiliated with this Home
-

Seller's Agent in 2017
Tonja Hulet
BHG Kansas City Homes
(816) 217-1585
1 in this area
145 Total Sales
-

Buyer's Agent in 2017
Jason Brown
Keller Williams Realty Partners Inc.
(913) 915-6008
64 Total Sales
-
S
Seller's Agent in 2013
Sue Tinnen
Tinnen Real Estate
(816) 930-3600
3 Total Sales
-
S
Buyer's Agent in 2013
Sam Mattes
Platinum Realty LLC
(888) 220-0988
39 Total Sales
Map
Source: Heartland MLS
MLS Number: 1676624
APN: 10-06.2-23-000-000-009.013
- 116 Pine St
- 604 Walnut St
- 304 Elm St
- 906 Plattsburg St
- 311 Center St
- 127 Hondo St
- 3408 Missouri 116
- 509 Whitcomb St
- 204 Lynn St
- 000 Missouri 116
- Lot 2 SE 240th St
- Lot 1 NE Brown Rd
- 3632 SE 228th St
- 25 NE Stonum Rd
- 330 SE 240th St
- 5260 SE Fox Run Rd
- 5126 SE Sioux Dr
- 5126 Sioux Dr
- 5964 SE Hilltop Rd
- 5775 SE West Hwy
