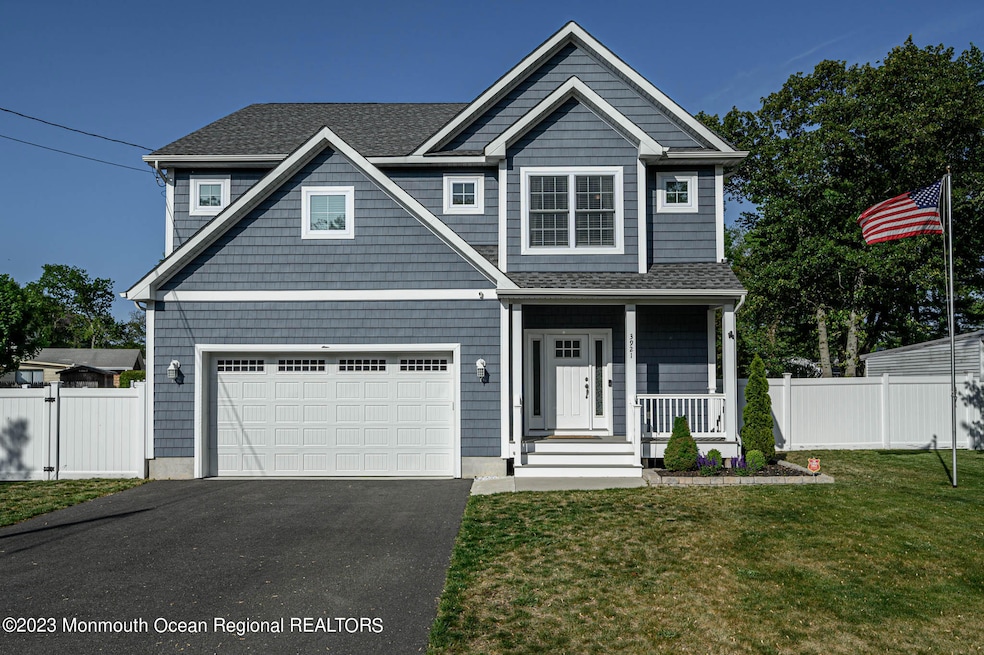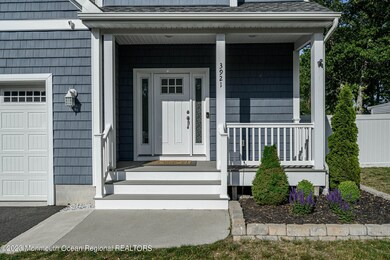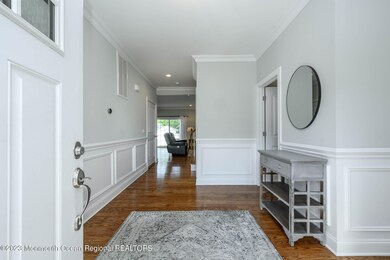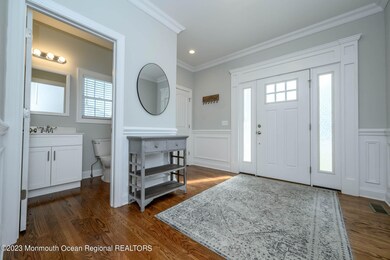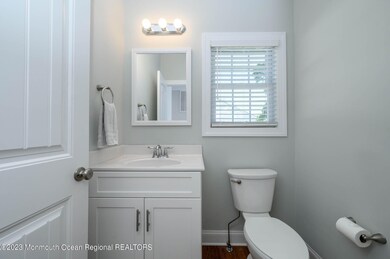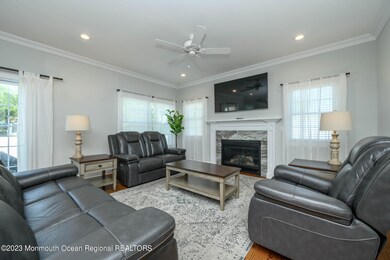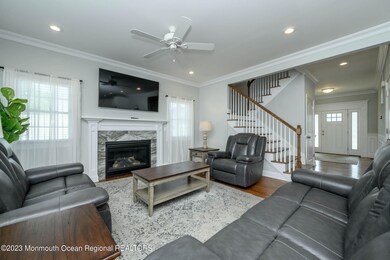
3921 Herbertsville Rd Point Pleasant Boro, NJ 08742
Highlights
- Custom Home
- Wood Flooring
- Granite Countertops
- New Kitchen
- Attic
- No HOA
About This Home
As of August 2023Look no further! Stunning 4 Bed 2.5 Bath Custom Colonial with Master Suite and 2 Car Garage is sure to impress! Meticulously maintained inside and out with curb appeal and modern upgrades all through, completely move-in-ready and waiting for you! Charming covered Front Porch and Foyer entry welcome you into a spacious and sophisticated interior with HW flrs that shine, crisp crown molding + trim, custom millwork, recessed lighting and a fresh neutral palette all through that is easy to customize. Accessible, light and bright open layout features a large Living rm with 42 Gas Fireplace and sleek slate surround. Newer gourmet open Eat-in-Kitchen offers sleek SS Appliances, gorgeous granite counters, center island, ceramic backsplash, ample cabinet storage + sunsoaked Dinette space with ceramic backsplash, ample cabinet storage + sunsoaked Dinette space with French slider to the rear Paver Patio for easy al fresco dining. Guest 1/2 Bath rounds out the main lvl. Upstairs, the main Full Bath, convenient Laundry rm + 4 generously sized Bedrooms, inc the blissful Master Suite. MBR boasts a tray ceiling, 2 walk-in closets + a luxe ensuite bath with dual vanity and glass stall shower. Plush Backyard boasts a Paver Patio, storage shed and is completely fenced-in for your privacy. 2 Car Garage, dbl wide drive, Central Air, Front + Rear Trex steps, the list goes on! A true MUST SEE!!
Last Agent to Sell the Property
RE/MAX 1st. Advantage License #0232901 Listed on: 05/28/2023

Last Buyer's Agent
Amber Norton
Keller Williams Realty East Monmouth
Home Details
Home Type
- Single Family
Est. Annual Taxes
- $9,810
Year Built
- Built in 2019
Lot Details
- 9,148 Sq Ft Lot
- Fenced
Parking
- 2 Car Direct Access Garage
- Oversized Parking
- Double-Wide Driveway
Home Design
- Custom Home
- Colonial Architecture
- Contemporary Architecture
- Asphalt Rolled Roof
- Cedar Shake Siding
- Shake Siding
- Vinyl Siding
Interior Spaces
- 2,321 Sq Ft Home
- 2-Story Property
- Crown Molding
- Ceiling height of 9 feet on the main level
- Recessed Lighting
- Gas Fireplace
- Sliding Doors
- Entrance Foyer
- Living Room
- Combination Kitchen and Dining Room
- Pull Down Stairs to Attic
Kitchen
- New Kitchen
- Eat-In Kitchen
- Dinette
- Gas Cooktop
- <<microwave>>
- Dishwasher
- Kitchen Island
- Granite Countertops
Flooring
- Wood
- Wall to Wall Carpet
- Ceramic Tile
Bedrooms and Bathrooms
- 4 Bedrooms
- Primary bedroom located on second floor
- Walk-In Closet
- Primary Bathroom is a Full Bathroom
- Dual Vanity Sinks in Primary Bathroom
- Primary Bathroom includes a Walk-In Shower
Laundry
- Dryer
- Washer
Outdoor Features
- Covered patio or porch
- Exterior Lighting
- Shed
- Storage Shed
Utilities
- Forced Air Zoned Cooling and Heating System
- Natural Gas Water Heater
Community Details
- No Home Owners Association
Listing and Financial Details
- Exclusions: Personal Belongings.
- Assessor Parcel Number 07-01317-0000-00012
Ownership History
Purchase Details
Home Financials for this Owner
Home Financials are based on the most recent Mortgage that was taken out on this home.Purchase Details
Home Financials for this Owner
Home Financials are based on the most recent Mortgage that was taken out on this home.Purchase Details
Similar Homes in the area
Home Values in the Area
Average Home Value in this Area
Purchase History
| Date | Type | Sale Price | Title Company |
|---|---|---|---|
| Bargain Sale Deed | $695,000 | Counsellors Title | |
| Deed | $470,000 | Westcor Land Title Ins Co | |
| Deed | $48,000 | Wfg National Title |
Mortgage History
| Date | Status | Loan Amount | Loan Type |
|---|---|---|---|
| Previous Owner | $486,500 | New Conventional | |
| Previous Owner | $480,105 | VA | |
| Previous Owner | $275,000 | Commercial |
Property History
| Date | Event | Price | Change | Sq Ft Price |
|---|---|---|---|---|
| 08/03/2023 08/03/23 | Sold | $695,000 | +3.0% | $299 / Sq Ft |
| 06/12/2023 06/12/23 | Pending | -- | -- | -- |
| 05/28/2023 05/28/23 | For Sale | $675,000 | +43.6% | $291 / Sq Ft |
| 07/26/2019 07/26/19 | Sold | $470,000 | -- | $209 / Sq Ft |
Tax History Compared to Growth
Tax History
| Year | Tax Paid | Tax Assessment Tax Assessment Total Assessment is a certain percentage of the fair market value that is determined by local assessors to be the total taxable value of land and additions on the property. | Land | Improvement |
|---|---|---|---|---|
| 2024 | $9,942 | $399,900 | $149,600 | $250,300 |
| 2023 | $9,810 | $399,900 | $149,600 | $250,300 |
| 2022 | $9,810 | $399,900 | $149,600 | $250,300 |
| 2021 | $9,610 | $399,900 | $149,600 | $250,300 |
| 2020 | $9,478 | $399,900 | $149,600 | $250,300 |
| 2019 | $3,477 | $149,600 | $149,600 | $0 |
| 2018 | $3,397 | $149,600 | $149,600 | $0 |
| 2017 | $3,306 | $149,600 | $149,600 | $0 |
| 2016 | $3,282 | $149,600 | $149,600 | $0 |
| 2015 | $3,195 | $149,600 | $149,600 | $0 |
| 2014 | $3,164 | $149,600 | $149,600 | $0 |
Agents Affiliated with this Home
-
Robert Dekanski

Seller's Agent in 2023
Robert Dekanski
RE/MAX
(800) 691-0485
70 in this area
2,965 Total Sales
-
Michael Laico
M
Seller Co-Listing Agent in 2023
Michael Laico
RE/MAX
(732) 742-0105
14 in this area
561 Total Sales
-
A
Buyer's Agent in 2023
Amber Norton
Keller Williams Realty East Monmouth
-
Nicholas Mandveno
N
Seller's Agent in 2019
Nicholas Mandveno
Newport Realty, Inc.
(732) 330-6407
8 in this area
13 Total Sales
-
LICELIA FIGUEIRAS

Buyer's Agent in 2019
LICELIA FIGUEIRAS
Coldwell Banker Realty
(201) 259-4453
1 in this area
54 Total Sales
Map
Source: MOREMLS (Monmouth Ocean Regional REALTORS®)
MLS Number: 22314259
APN: 07-01317-0000-00012
- 326 Oxford Ln
- 3943 Herbertsville Rd
- 208 Chatham Ln
- 3817 Herbertsville Rd
- 10 Sunflower Ln
- 13 Cedar Village Blvd
- 186 16th Ave
- 529 Smith Dr
- 208 Giese Ln
- 57 Cedar Village Blvd
- 226 Pearce Ave
- 539 Oak Terrace
- 189 Riviera Dr
- 151 Riverside Dr N
- 3431 Bridge Ave Unit 9
- 3000 River Rd Unit 3000 & 3000A
- 1015 Forrest Rd
- 530 Riverwood Ave
- 2639 River Rd
- 3006 Herbertsville Rd
