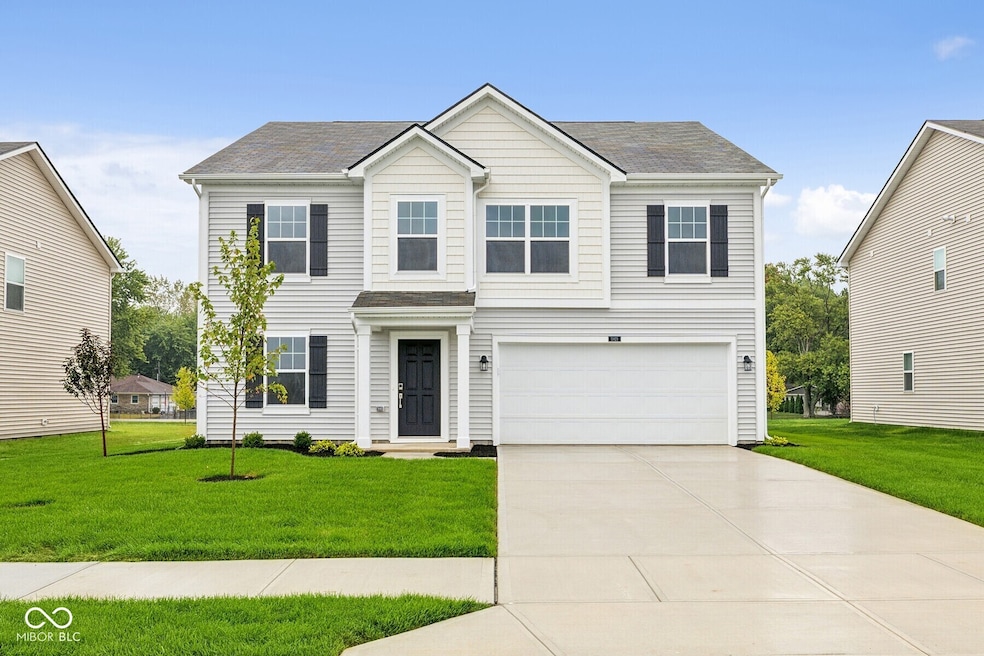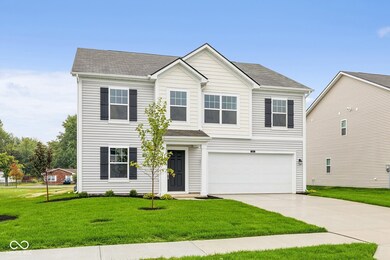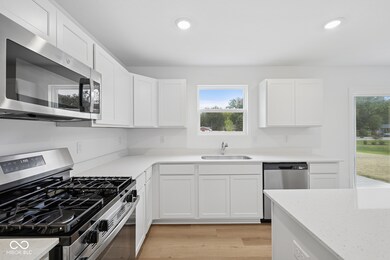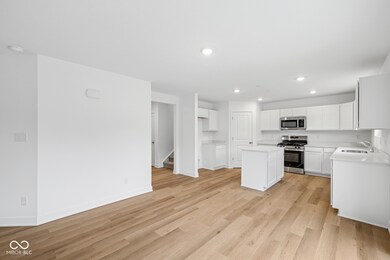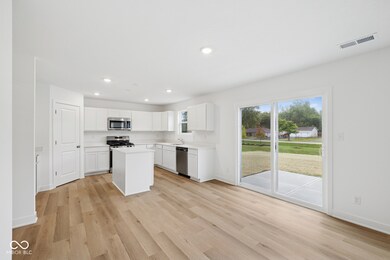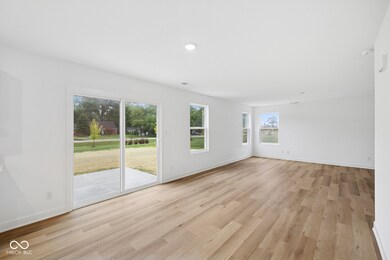3921 Highcrest Rd Indianapolis, IN 46239
Five Points NeighborhoodEstimated payment $2,201/month
Highlights
- New Construction
- 2 Car Attached Garage
- Breakfast Bar
- Franklin Central High School Rated A-
- Walk-In Closet
- Laundry Room
About This Home
Welcome to this beautiful new construction home for sale in Franklin Township! This charming home features 4 bedrooms, 2.5 bathrooms, a flex room , an open-concept living space, a 2-car garage, and much more. This impressive new construction home showcases exceptional craftsmanship with attention to detail evident in every room. The open-concept layout creates a natural flow between living areas, making this home ideal for both family gatherings and quiet evenings at home. The well-appointed kitchen serves as the heart of the home, featuring ample counter space and storage options. Upstairs off the loft, you'll find the spacious owner's bedroom offering a private retreat with an en-suite bathroom. Three additional bedrooms provide comfortable accommodations for family members or guests. The home's thoughtful design maximizes functionality while maintaining a sense of style and elegance. High ceilings and well-placed windows create bright, airy spaces throughout. As a new construction home, you'll benefit from contemporary building standards, energy-efficient systems, and the peace of mind that comes with everything being brand new. Located in Indianapolis, this home strikes an ideal balance between convenience and tranquility. This new construction opportunity puts you in proximity to parks and recreational activities while maintaining a sense of neighborhood charm.
Open House Schedule
-
Saturday, November 01, 202512:00 to 5:00 pm11/1/2025 12:00:00 PM +00:0011/1/2025 5:00:00 PM +00:00Add to Calendar
-
Sunday, November 02, 202512:00 to 5:00 pm11/2/2025 12:00:00 PM +00:0011/2/2025 5:00:00 PM +00:00Add to Calendar
Home Details
Home Type
- Single Family
Year Built
- Built in 2025 | New Construction
Lot Details
- 7,200 Sq Ft Lot
HOA Fees
- $63 Monthly HOA Fees
Parking
- 2 Car Attached Garage
- Garage Door Opener
Home Design
- Slab Foundation
- Vinyl Siding
Interior Spaces
- 2-Story Property
- Combination Kitchen and Dining Room
- Attic Access Panel
- Smart Thermostat
Kitchen
- Breakfast Bar
- Gas Oven
- Microwave
- Dishwasher
- Disposal
Flooring
- Carpet
- Vinyl Plank
Bedrooms and Bathrooms
- 4 Bedrooms
- Walk-In Closet
- Dual Vanity Sinks in Primary Bathroom
Laundry
- Laundry Room
- Laundry on upper level
Schools
- Thompson Crossing Elementary Sch
- Franklin Central Junior High
- Edgewood Intermediate School
- Franklin Central High School
Utilities
- Forced Air Heating and Cooling System
- Electric Water Heater
Community Details
- Association fees include home owners
- Association Phone (317) 444-3100
- Grayson Subdivision
- Property managed by Tried and True Management
Listing and Financial Details
- Legal Lot and Block 19 / 1
- Assessor Parcel Number 491025111006018300
Map
Home Values in the Area
Average Home Value in this Area
Property History
| Date | Event | Price | List to Sale | Price per Sq Ft |
|---|---|---|---|---|
| 10/23/2025 10/23/25 | Price Changed | $342,990 | -2.0% | $132 / Sq Ft |
| 10/17/2025 10/17/25 | Price Changed | $349,990 | -1.4% | $135 / Sq Ft |
| 09/25/2025 09/25/25 | Price Changed | $354,990 | -1.4% | $137 / Sq Ft |
| 09/11/2025 09/11/25 | Price Changed | $359,990 | -1.4% | $139 / Sq Ft |
| 07/18/2025 07/18/25 | Price Changed | $364,990 | -2.0% | $141 / Sq Ft |
| 06/23/2025 06/23/25 | For Sale | $372,620 | -- | $144 / Sq Ft |
Source: MIBOR Broker Listing Cooperative®
MLS Number: 22057679
- 3944 Highcrest Rd
- 3905 Highcrest Rd
- 7125 Waylon Way
- 3919 Quinn Rd
- 3938 Teakmill Trail
- 3930 Quinn Rd
- 3923 Quinn Rd
- 7119 Waylon Way
- 7323 Waylon Way
- 3927 Quinn Rd
- 3926 Quinn Rd
- Juliet Plan at Grayson
- Brooklyn Plan at Grayson
- Peyton Plan at Grayson
- Aubrey Plan at Grayson
- Parke Plan at Grayson
- 7311 Waylon Way
- 4235 Abigail Way
- 6839 E Hanna Ave
- 3456 S Sadlier Dr
- 7907 Wildwood Farms Ln
- 8039 Corktree Dr
- 3644 Whistlewood Ln
- 8036 States Bend Dr
- 10223 Samerton Ln
- 8310 Weathervane Cir
- 8115 Fisher Bend Dr
- 3315 Grove Berry Ln
- 8520 Sierra Ridge Dr
- 3102 Salamonie Dr
- 2861 Wolfgang Dr
- 6165 Pinnacle Blvd
- 2887 Ludwig Dr
- 7757 Wolfgang Place
- 5251 Lily Pad Ln
- 5221 Bombay Dr
- 2879 Wolfgang Way
- 8646 Coralberry Ln
- 7952 Bombay Ln
- 5108 Thompson Park Blvd
