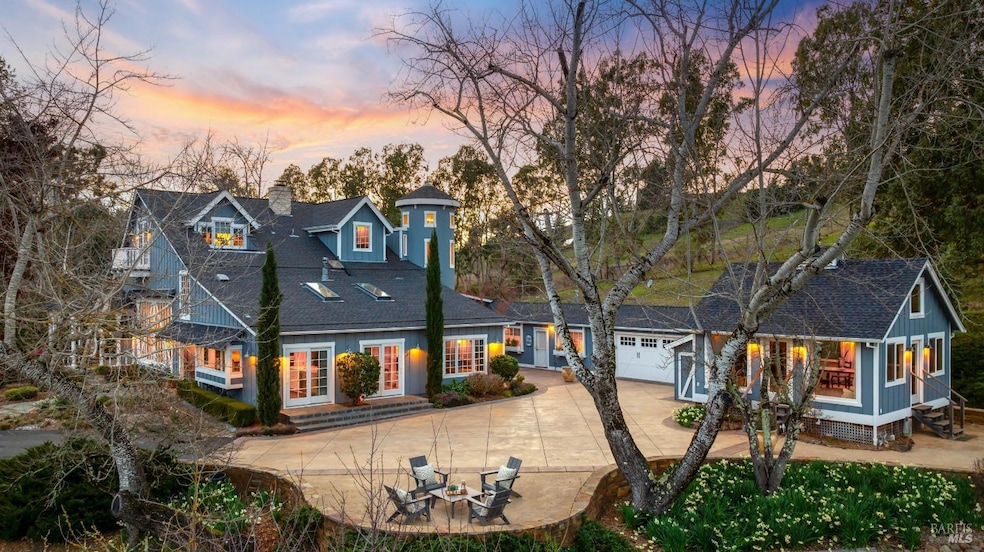
3921 Pressley Rd Santa Rosa, CA 95404
Highlights
- Stables
- Panoramic View
- 11 Acre Lot
- Strawberry Elementary School Rated A-
- Built-In Refrigerator
- Maid or Guest Quarters
About This Home
As of July 2025The Wine Country home at 3921 Pressley Road is located in a premier location, just minutes from regional parks, wineries and more. As you enter the home you're met with large windows inviting in gorgeous views of Sonoma Mountain. The spectacular kitchen has many modern amenities while still maintaining its classic farmhouse charm. This space includes stainless steel appliances, generous storage within the custom cabinetry, and marble and granite countertops. The kitchen also boasts an eat-in area as well as a cozy seating nook. A handcrafted wooden spiral staircase leads you to the two guest bedrooms on the second level. As you follow the spiral staircase to the third floor, you will find a spacious primary suite featuring a large bathroom, private deck, and picturesque views. In addition to the main house, this property also has several other unique amenities to offer, including a private guest cottage and separate studio. The vintage charm and modern amenities make this home a truly unique Wine Country find.
Home Details
Home Type
- Single Family
Year Built
- Built in 1977
Lot Details
- 11 Acre Lot
- Partial crossed fence
- Property is Fully Fenced
- Landscaped
- Private Lot
- Sprinkler System
- Garden
- Property is zoned Rr15
HOA Fees
- $3 Monthly HOA Fees
Parking
- 6 Car Direct Access Garage
- Tandem Garage
- Garage Door Opener
Property Views
- Panoramic
- Woods
- Vineyard
- Ridge
- Pasture
- Mountain
- Hills
- Forest
Home Design
- Traditional Architecture
- Converted Barn or Barndominium
- Farmhouse Style Home
- Side-by-Side
- Composition Roof
- Wood Siding
Interior Spaces
- 4,181 Sq Ft Home
- 3-Story Property
- Wet Bar
- Cathedral Ceiling
- Skylights
- Double Sided Fireplace
- Formal Entry
- Living Room with Fireplace
- Living Room with Attached Deck
- Dining Room with Fireplace
- Formal Dining Room
- Home Office
- Library
- Workshop
- Storage Room
Kitchen
- Breakfast Area or Nook
- Walk-In Pantry
- Range Hood
- Microwave
- Built-In Refrigerator
- Dishwasher
- Kitchen Island
- Stone Countertops
- Disposal
Flooring
- Wood
- Tile
- Slate Flooring
Bedrooms and Bathrooms
- 3 Bedrooms
- Retreat
- Primary Bedroom Upstairs
- Maid or Guest Quarters
- Bathtub with Shower
- Separate Shower
Laundry
- Laundry Room
- Dryer
- Washer
- Sink Near Laundry
Home Security
- Security Gate
- Fire and Smoke Detector
Outdoor Features
- Balcony
- Covered Patio or Porch
Horse Facilities and Amenities
- Paddocks
- Round Pen
- Stables
Utilities
- Multiple cooling system units
- Central Heating
- Radiant Heating System
- Heating System Uses Propane
- Propane
- Well
- Water Heater
- Engineered Septic
- Internet Available
Community Details
- HOA Participation Is By Choice Association
Listing and Financial Details
- Assessor Parcel Number 049-030-054-000
Similar Homes in Santa Rosa, CA
Home Values in the Area
Average Home Value in this Area
Property History
| Date | Event | Price | Change | Sq Ft Price |
|---|---|---|---|---|
| 07/25/2025 07/25/25 | Sold | $2,145,000 | -5.7% | $513 / Sq Ft |
| 05/08/2025 05/08/25 | Pending | -- | -- | -- |
| 03/25/2025 03/25/25 | Price Changed | $2,275,000 | -3.0% | $544 / Sq Ft |
| 02/10/2025 02/10/25 | For Sale | $2,345,000 | -- | $561 / Sq Ft |
Tax History Compared to Growth
Agents Affiliated with this Home
-
Maurice Tegelaar

Seller's Agent in 2025
Maurice Tegelaar
Compass
(707) 484-8088
191 Total Sales
-
Matt Sevenau

Seller Co-Listing Agent in 2025
Matt Sevenau
Compass
(707) 934-5630
193 Total Sales
-
Summer Olson Stubblefield

Buyer's Agent in 2025
Summer Olson Stubblefield
Compass
(707) 319-5983
148 Total Sales
Map
Source: Bay Area Real Estate Information Services (BAREIS)
MLS Number: 324113378
APN: 049-030-054
- 4560 Sonoma Mountain Rd
- 4389 Summit View Ranch Rd
- 4133 Orr Ranch Rd
- 4384 La Paz Ln
- 4329 Sonoma Mountain Rd
- 3803 Matanzas Creek Ln
- 5680 Inverness Ave
- 5291 Sonoma Mountain Rd
- 4720 Guenza Rd
- 3763 Matanzas Creek Ln
- 3400 Matanzas Creek Ln
- 7044 Bennett Valley Rd
- 5750 Lichau Rd
- 7129 Bennett Valley Rd
- 6057 Hyland Way
- 100 Zachary Ln
- 6048 Hyland Way
- 6063 Hyland Way
- 127 Mountain Meadow Rd
- 6410 Bennett Valley Rd
