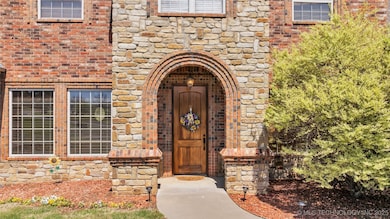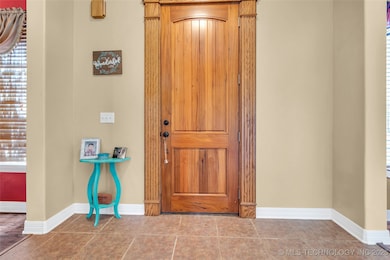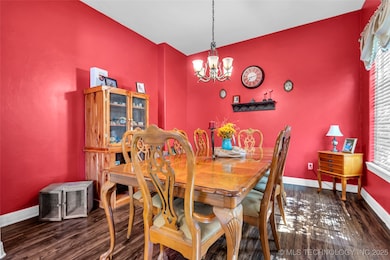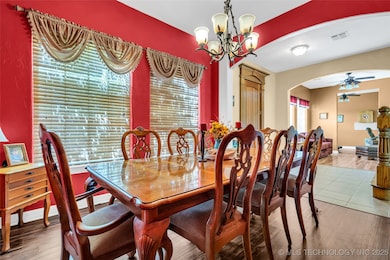3921 Rolling Hills Dr Ardmore, OK 73401
Estimated payment $2,815/month
Highlights
- Mature Trees
- Granite Countertops
- Walk-In Pantry
- Plainview Primary School Rated A-
- No HOA
- 2 Car Attached Garage
About This Home
Beautiful, Custom-Designed Home Near Plainview Schools!
From the moment you step into the grand entry with its impressive staircase, you’ll feel the charm and thoughtful design throughout. The main level offers a Formal Living Room, Formal Dining Room, Private Office, and an Oversized Family Room—perfect for both everyday living and entertaining. The cozy Formal Living Room is ideal as a secondary TV room, reading nook, or even a Homeschool space. It flows easily into the Office, which could double as a Guest Room with space for a sofa bed. The Formal Dining Room is conveniently located near the Kitchen and easily fits a large table for family gatherings. The spacious Family Room features a Gas Log Fireplace flanked by built-in bookshelves for display or storage. At the heart of the home is the Kitchen, complete with a center island, ample cabinet space, and a stunning brick arch over the cooktop. A wall oven, massive walk-in pantry, and nearby Laundry Room with additional storage and a half bath add to the home's functionality.
All four bedrooms are located upstairs and are accessed from a circular landing that provides a nice flow to the layout. Each bedroom features generous closet space. The Primary Suite includes a charming nook for reading or TV time, plus access to a private balcony. The ensuite bath has a large walk-in closet, whirlpool tub, separate walk-in shower, and double granite vanities. The upstairs hallway bath is also full-sized with a tub/shower combo and granite countertop. All bathrooms feature tile flooring, while the bedrooms are carpeted for comfort. And did we mention the location? Close by Plainview Schools—it doesn’t get more convenient than that!
Home Details
Home Type
- Single Family
Est. Annual Taxes
- $4,154
Year Built
- Built in 2007
Lot Details
- 1 Acre Lot
- South Facing Home
- Mature Trees
Parking
- 2 Car Attached Garage
Home Design
- Brick Exterior Construction
- Slab Foundation
- Wood Frame Construction
- Fiberglass Roof
- Asphalt
- Stone
Interior Spaces
- 3,113 Sq Ft Home
- 2-Story Property
- Ceiling Fan
- Gas Log Fireplace
- Vinyl Clad Windows
- Fire and Smoke Detector
Kitchen
- Walk-In Pantry
- Oven
- Cooktop
- Microwave
- Dishwasher
- Granite Countertops
- Disposal
Flooring
- Carpet
- Tile
Bedrooms and Bathrooms
- 4 Bedrooms
- Soaking Tub
Laundry
- Laundry Room
- Washer and Electric Dryer Hookup
Outdoor Features
- Patio
- Rain Gutters
Schools
- Plainview Elementary School
- Plainview High School
Utilities
- Zoned Heating and Cooling
- Electric Water Heater
- Septic Tank
Community Details
- No Home Owners Association
- Plainview Estates III Subdivision
Map
Home Values in the Area
Average Home Value in this Area
Tax History
| Year | Tax Paid | Tax Assessment Tax Assessment Total Assessment is a certain percentage of the fair market value that is determined by local assessors to be the total taxable value of land and additions on the property. | Land | Improvement |
|---|---|---|---|---|
| 2024 | $4,151 | $46,285 | $5,700 | $40,585 |
| 2023 | $4,027 | $44,937 | $5,700 | $39,237 |
| 2022 | $3,861 | $43,629 | $5,700 | $37,929 |
| 2021 | $3,853 | $42,359 | $6,929 | $35,430 |
| 2020 | $3,778 | $41,124 | $6,642 | $34,482 |
| 2019 | $3,570 | $39,926 | $6,712 | $33,214 |
| 2018 | $3,429 | $38,763 | $6,030 | $32,733 |
| 2017 | $3,343 | $37,635 | $6,030 | $31,605 |
| 2016 | $3,393 | $37,979 | $6,030 | $31,949 |
| 2015 | $3,795 | $40,200 | $4,020 | $36,180 |
| 2014 | $3,885 | $41,152 | $2,640 | $38,512 |
Property History
| Date | Event | Price | List to Sale | Price per Sq Ft |
|---|---|---|---|---|
| 09/30/2025 09/30/25 | Price Changed | $469,500 | -1.2% | $151 / Sq Ft |
| 05/02/2025 05/02/25 | For Sale | $475,000 | 0.0% | $153 / Sq Ft |
| 04/21/2025 04/21/25 | Pending | -- | -- | -- |
| 04/08/2025 04/08/25 | For Sale | $475,000 | -- | $153 / Sq Ft |
Purchase History
| Date | Type | Sale Price | Title Company |
|---|---|---|---|
| Warranty Deed | $335,000 | Stewart Abstract & Title | |
| Warranty Deed | $22,000 | -- |
Mortgage History
| Date | Status | Loan Amount | Loan Type |
|---|---|---|---|
| Closed | $298,399 | Purchase Money Mortgage | |
| Previous Owner | $22,569 | Unknown |
Source: MLS Technology
MLS Number: 2514914
APN: 0950-00-001-002-0-001-00
- 610 Sundance Dr
- 4101 Rolling Hills Dr
- 3542 Highland Oaks Cir
- 3541 Highland Oaks Cir
- 4105 Meadowlark Rd
- 714 Prairie View Rd
- 808 Prairie View Rd
- 4110 Meadowlark Rd
- 913 Prairie View Rd
- 816 Boulder Dr
- 1013 Prairie View Rd
- 0 N Plainview Rd Unit 23990353
- 0 W Broadway St Unit 2501343
- 3218 W Broadway St
- 3501 W Broadway St
- 3209 Myall St
- 1116 Country Woods Dr
- 1508 Southern Hills Dr
- 1507 Southern Hills Dr
- 5 Rio Grande
- 4750 Travertine
- 3821 12th Ave NW
- 1209 Stanley St SW
- 56 Joy Place
- 915 C St SW
- 225 A St SW
- 402 Ash St
- 115 Monroe St NE
- 3450 N Commerce St
- 1201 L St NE
- 171 5th St
- 11129 E Colbert Dr Unit 1
- 11129 E Colbert Dr Unit 2
- 11129 E Colbert Dr Unit 3
- 321 E Main St
- 80 Dublin Cir
- 284 Pine Grove Rd
- 373 Old Shawnee Trail Dr







