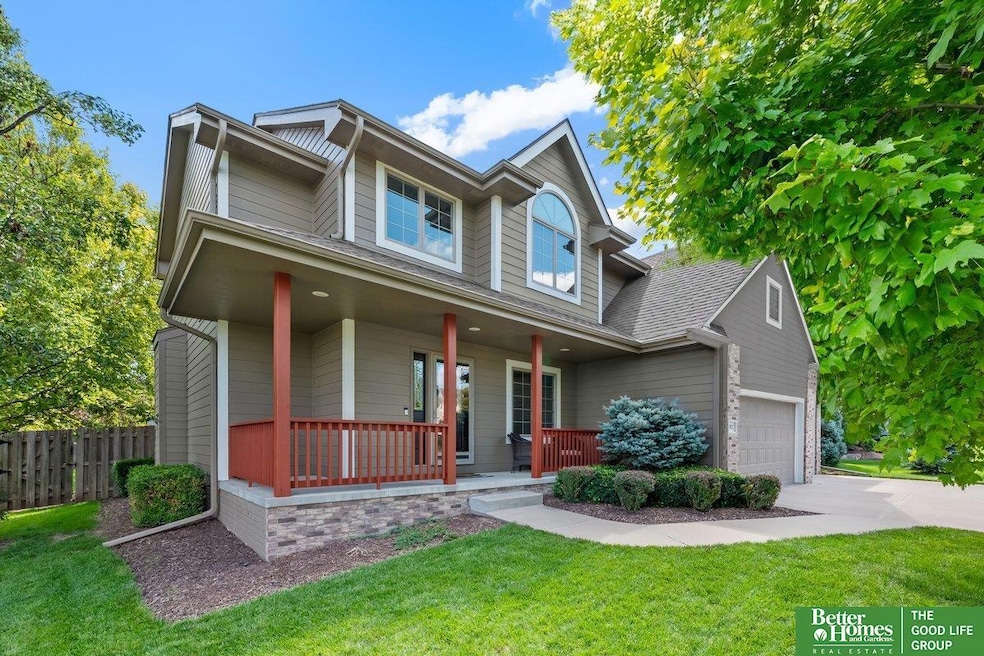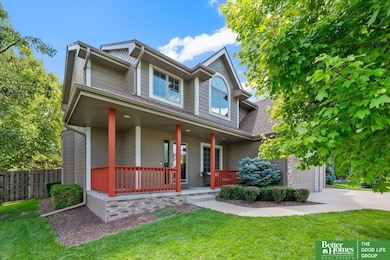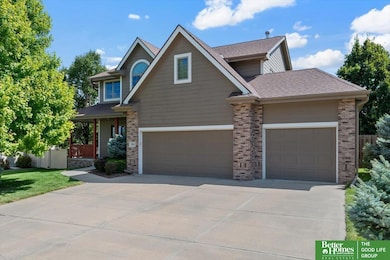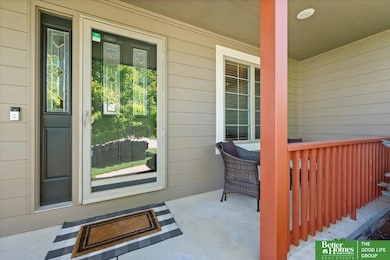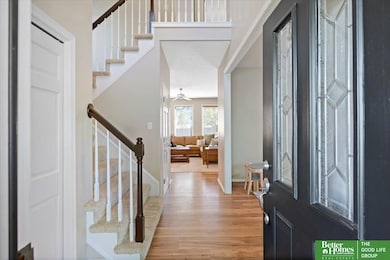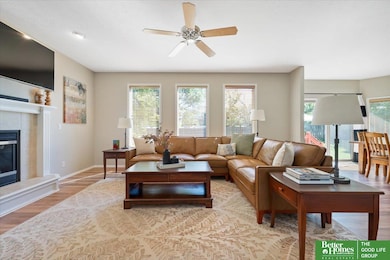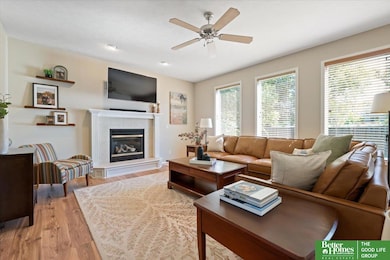3921 S 192nd Ave Omaha, NE 68130
South Elkhorn NeighborhoodEstimated payment $3,019/month
Highlights
- Deck
- Whirlpool Bathtub
- Porch
- West Bay Elementary School Rated A
- No HOA
- 3 Car Attached Garage
About This Home
Quality craftsmanship meets modern updates, making this Whitehawk home in the Elkhorn South school district a standout. The main floor has been transformed w/ new LVP flooring, freshly painted trim, & an open layout built for both comfort & style, while the renovated kitchen impresses w/ quartz countertops, a sleek straight-stack backsplash, oversized single-basin sink, & premium hardware. Note the refreshed powder bathroom, which sits across from the laundry w/ ample built-in storage. As you walk upstairs, you’ll notice spacious bedrooms, including a large primary suite w/ a large walk-in closet & spa-inspired bath. The finished lower level adds a wet bar, 1/2 bath, & rec space to entertain on game days, or you can opt to step outside to a private, fully fenced backyard w/ mature landscaping. Ask to see the clean pre-inspection report that notes a new furnace & AC (2024). Thoughtful upgrades, established character, & move-in readiness prove: they don’t build them like this anymore.
Open House Schedule
-
Saturday, December 06, 20251:30 to 3:30 pm12/6/2025 1:30:00 PM +00:0012/6/2025 3:30:00 PM +00:00Quality craftsmanship meets modern updates, making this Whitehawk home in the Elkhorn South school district a standout. The main floor has been transformed w/ new LVP flooring, freshly painted trim, & an open layout built for both comfort & style, while the renovated kitchen impresses w/ quartz countertops, a sleek straight-stack backsplash, oversized single-basin sink, & premium hardware. Note the refreshed powder bathroom, which sits across from the laundry w/ ample built-in storage. As you walk upstairs, you’ll notice spacious bedrooms, including a large primary suite w/ a large walk-in closet & spa-inspired bath. The finished lower level adds a wet bar, 1/2 bath,& rec space to entertain on game days, or you can opt to step outside to a private, fully fenced backyard w/ mature landscaping. Ask to see the clean pre-inspection report that notes a new furnace & AC (2024). Thoughtful upgrades, established character, & move-in readiness prove: they don’t build them like this anymore.Add to Calendar
Home Details
Home Type
- Single Family
Est. Annual Taxes
- $8,428
Year Built
- Built in 2005
Lot Details
- 0.26 Acre Lot
- Lot Dimensions are 56.69 x 17.99 x 124.53 x 109.66 x 137.11
- Property is Fully Fenced
- Privacy Fence
- Wood Fence
- Level Lot
- Sprinkler System
Parking
- 3 Car Attached Garage
Home Design
- Brick Exterior Construction
- Composition Roof
- Concrete Perimeter Foundation
- Masonite
Interior Spaces
- 2-Story Property
- Ceiling Fan
- Gas Log Fireplace
- Wall to Wall Carpet
- Finished Basement
- Basement with some natural light
- Washer
Kitchen
- Oven or Range
- Microwave
- Dishwasher
Bedrooms and Bathrooms
- 4 Bedrooms
- Primary bedroom located on second floor
- Walk-In Closet
- Whirlpool Bathtub
Outdoor Features
- Deck
- Patio
- Porch
Schools
- West Bay Elementary School
- Elkhorn Ridge Middle School
- Elkhorn South High School
Utilities
- Forced Air Heating and Cooling System
- Heating System Uses Natural Gas
Community Details
- No Home Owners Association
- Whitehawk Subdivision
Listing and Financial Details
- Assessor Parcel Number 2532189170
Map
Home Values in the Area
Average Home Value in this Area
Tax History
| Year | Tax Paid | Tax Assessment Tax Assessment Total Assessment is a certain percentage of the fair market value that is determined by local assessors to be the total taxable value of land and additions on the property. | Land | Improvement |
|---|---|---|---|---|
| 2025 | $8,428 | $406,200 | $41,000 | $365,200 |
| 2024 | $7,970 | $406,200 | $41,000 | $365,200 |
| 2023 | $7,970 | $310,800 | $41,000 | $269,800 |
| 2022 | $8,631 | $310,800 | $41,000 | $269,800 |
| 2021 | $7,943 | $282,700 | $41,000 | $241,700 |
| 2020 | $7,989 | $282,700 | $41,000 | $241,700 |
| 2019 | $7,104 | $254,300 | $42,700 | $211,600 |
| 2018 | $7,121 | $254,300 | $42,700 | $211,600 |
| 2017 | $7,122 | $254,300 | $42,700 | $211,600 |
| 2016 | $6,636 | $237,400 | $36,000 | $201,400 |
| 2015 | $6,613 | $237,400 | $36,000 | $201,400 |
| 2014 | $6,613 | $237,400 | $36,000 | $201,400 |
Property History
| Date | Event | Price | List to Sale | Price per Sq Ft | Prior Sale |
|---|---|---|---|---|---|
| 11/11/2025 11/11/25 | For Sale | $439,999 | +14.3% | $142 / Sq Ft | |
| 08/26/2022 08/26/22 | Sold | $385,000 | 0.0% | $121 / Sq Ft | View Prior Sale |
| 07/15/2022 07/15/22 | Pending | -- | -- | -- | |
| 07/07/2022 07/07/22 | For Sale | $385,000 | -- | $121 / Sq Ft |
Purchase History
| Date | Type | Sale Price | Title Company |
|---|---|---|---|
| Warranty Deed | -- | -- | |
| Warranty Deed | $239,000 | -- |
Mortgage History
| Date | Status | Loan Amount | Loan Type |
|---|---|---|---|
| Open | $308,000 | New Conventional |
Source: Great Plains Regional MLS
MLS Number: 22532437
APN: 3218-9170-25
- 3903 S 192nd Ave
- 3934 S 191st Ave
- 3864 S 190th St
- 19004 C St
- 19302 G St
- 19220 Ontario Cir
- 18923 B St
- 3810 S 189th St
- 19026 Ontario St
- 4401 S 193rd St
- 4457 S 193rd St
- 19350 Patterson St
- 4463 S 193rd St
- 19329 J St
- 3821 S Hws Cleveland Blvd
- 4614 S 193rd St
- 5811 S 199th Cir
- 5828 S 199th Cir
- 5701 S 199th Cir
- 5827 S 199th Cir Unit LOT 226
- 18661 Elm Plaza
- 4216 S 179th St
- 3010 S 202nd Ct
- 4412 S 179th St
- 5135 S 195th Cir
- 19615 Marinda St
- 2115 S 197th St
- 5002 S 202nd Ave
- 18908 T Cir
- 17971 Oak Place
- 4910 S 209th Ct
- 17665 Welch Plaza
- 5575 S 206th Ct
- 1818 S 204th St
- 20856 South Plaza
- 19156 Drexel Cir
- 1303-1403 S 203rd St
- 6720 S 191st St
- 6601 S 194th Terrace Plaza
- 19261 Marcy Ct
