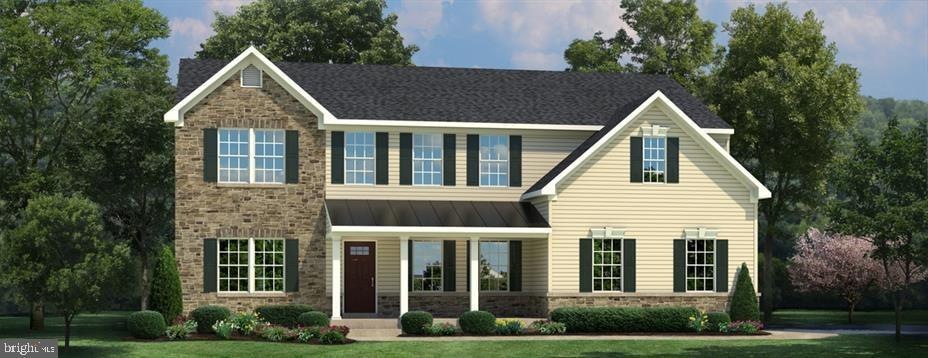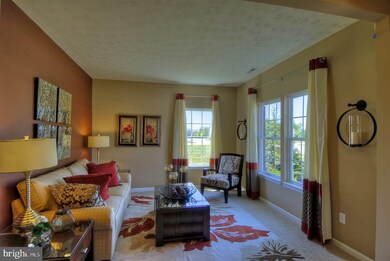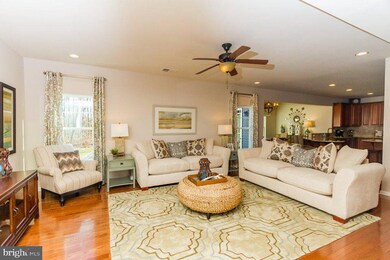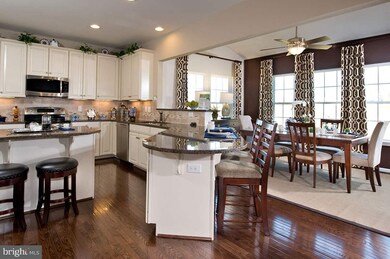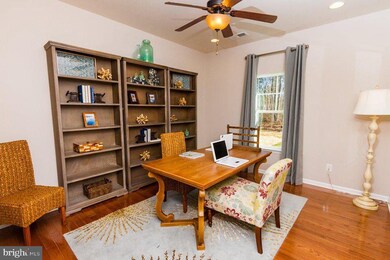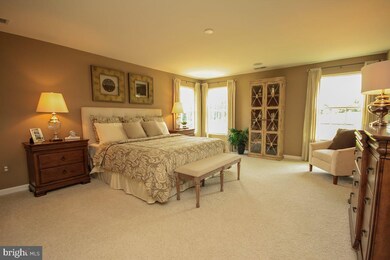
3921 Seabiscuit Way Unit Homesite S1 91 Harrisburg, PA 17112
Colonial Park North NeighborhoodEstimated Value: $527,000 - $566,000
Highlights
- Newly Remodeled
- Colonial Architecture
- Sun or Florida Room
- Central Dauphin Senior High School Rated A-
- Loft
- Mud Room
About This Home
As of January 2017The Milan, a seamless fusion of traditional elegance and modern amenities, can be built to your specifications at Stray Winds Farm, the new luxury single-family homes in Harrisburg. Choose from 6 floor plans. Ask about our Luxury Kitchen Package. Can add custom features, i.e. morning room, fireplace, granite counters, luxury options, etc. Images are representative only.
Last Agent to Sell the Property
Jason Mitchell Group License #ABR00408 Listed on: 11/18/2015
Home Details
Home Type
- Single Family
Est. Annual Taxes
- $7,287
Year Built
- Built in 2016 | Newly Remodeled
Lot Details
- 0.27 Acre Lot
- Cleared Lot
HOA Fees
- $30 Monthly HOA Fees
Home Design
- Colonial Architecture
- Poured Concrete
- Fiberglass Roof
- Asphalt Roof
- Stone Siding
- Vinyl Siding
- Passive Radon Mitigation
- Stick Built Home
Interior Spaces
- 2,699 Sq Ft Home
- Property has 2 Levels
- Ceiling Fan
- Gas Fireplace
- Mud Room
- Entrance Foyer
- Family Room
- Formal Dining Room
- Den
- Library
- Loft
- Game Room
- Sun or Florida Room
- Storage Room
- Laundry Room
Kitchen
- Eat-In Country Kitchen
- Breakfast Area or Nook
- Built-In Oven
- Gas Oven or Range
- Cooktop
- Microwave
- Dishwasher
- Disposal
Bedrooms and Bathrooms
- 3 Bedrooms
- 3.5 Bathrooms
Partially Finished Basement
- Walk-Out Basement
- Basement Fills Entire Space Under The House
- Interior Basement Entry
- Water Proofing System
- Sump Pump
- Basement with some natural light
Home Security
- Home Security System
- Fire and Smoke Detector
Parking
- 2 Car Attached Garage
- Garage Door Opener
- Driveway
- Off-Street Parking
Outdoor Features
- Exterior Lighting
Schools
- Central Dauphin High School
Utilities
- Whole House Fan
- Forced Air Heating and Cooling System
- Programmable Thermostat
- 220 Volts
- 200+ Amp Service
- 110 Volts
- Tankless Water Heater
- Cable TV Available
Listing and Financial Details
- Home warranty included in the sale of the property
- Assessor Parcel Number 350241670000000
Community Details
Overview
- Built by Ryan Homes
- Stray Winds Farm Subdivision
Recreation
- Community Playground
- Jogging Path
Ownership History
Purchase Details
Home Financials for this Owner
Home Financials are based on the most recent Mortgage that was taken out on this home.Purchase Details
Home Financials for this Owner
Home Financials are based on the most recent Mortgage that was taken out on this home.Purchase Details
Home Financials for this Owner
Home Financials are based on the most recent Mortgage that was taken out on this home.Purchase Details
Similar Homes in the area
Home Values in the Area
Average Home Value in this Area
Purchase History
| Date | Buyer | Sale Price | Title Company |
|---|---|---|---|
| Subba Sandip | $522,000 | None Listed On Document | |
| Armstrong Jeremy Nathan | $485,000 | None Listed On Document | |
| Stokes Lisa K | $393,905 | None Available | |
| Nvr Inc | $86,500 | None Available |
Mortgage History
| Date | Status | Borrower | Loan Amount |
|---|---|---|---|
| Open | Subba Sandip | $417,600 | |
| Previous Owner | Armstrong Jeremy Nathan | $485,000 | |
| Previous Owner | Stokes Lisa K | $315,124 |
Property History
| Date | Event | Price | Change | Sq Ft Price |
|---|---|---|---|---|
| 01/06/2017 01/06/17 | Sold | $393,905 | +27.1% | $146 / Sq Ft |
| 08/14/2016 08/14/16 | Pending | -- | -- | -- |
| 11/18/2015 11/18/15 | For Sale | $309,990 | -- | $115 / Sq Ft |
Tax History Compared to Growth
Tax History
| Year | Tax Paid | Tax Assessment Tax Assessment Total Assessment is a certain percentage of the fair market value that is determined by local assessors to be the total taxable value of land and additions on the property. | Land | Improvement |
|---|---|---|---|---|
| 2025 | $8,751 | $301,500 | $54,100 | $247,400 |
| 2024 | $8,117 | $301,500 | $54,100 | $247,400 |
| 2023 | $8,117 | $301,500 | $54,100 | $247,400 |
| 2022 | $8,117 | $301,500 | $54,100 | $247,400 |
| 2021 | $7,881 | $301,500 | $54,100 | $247,400 |
| 2020 | $7,794 | $301,500 | $54,100 | $247,400 |
| 2019 | $7,762 | $301,500 | $54,100 | $247,400 |
| 2018 | $7,626 | $301,500 | $54,100 | $247,400 |
| 2017 | $1,320 | $54,100 | $54,100 | $0 |
| 2016 | $0 | $54,100 | $54,100 | $0 |
Agents Affiliated with this Home
-
Carolyn Scuderi McCarthy
C
Seller's Agent in 2017
Carolyn Scuderi McCarthy
Jason Mitchell Group
(240) 405-1203
28 Total Sales
-
Allan Clionsky
A
Buyer's Agent in 2017
Allan Clionsky
Joy Daniels Real Estate Group, Ltd
(717) 695-3177
2 in this area
31 Total Sales
Map
Source: Bright MLS
MLS Number: 1003023077
APN: 35-024-167
- 1801 Crums Mill Rd
- 3841 N Sarayo Cir
- 707 Citation Dr
- 4257 Secretariat St
- 3993 Secretariat St
- 4311 Secretariat St
- 3974 Secretariat St
- 2043 Covey Ct
- 3900 Mark Ave
- 4011 Thicket Ln
- 4210 Mcintosh Rd
- 1430 Quail Hollow Rd
- 4468 Nantucket Rd
- 1502 Knollcrest Rd
- 4300 Valleyview Rd
- 4482 Nantucket Rd
- 2509 Hawthorne Dr
- 2505 Hawthorne Dr
- 04 Hawthorne Dr
- 03 Hawthorne Dr
- 3921 Seabiscuit Way Unit Homesite S1 91
- 3919 Seabiscuit Way Unit HOMESITE
- 3919 Seabiscuit Way Unit Homesite 90
- 3923 Seabiscuit Way Unit HOMESITE
- 3923 Seabiscuit Way Unit Homesite 92
- 3917 Seabiscuit Way Unit Homesie 89
- 3918 Seabiscuit Way Unit HOMESITE
- 3918 Seabiscuit Way Unit Homesite 71
- 3918 Seabiscuit Way
- 3916 Seabiscuit Way Unit HOMESITE
- 3916 Seabiscuit Way Unit Homesite 72
- 3920 Seabiscuit Way Unit Homesite S1 70
- 3920 Seabiscuit Way
- 3922 Seabiscuit Way Unit Homesite S1 69
- 3926 Seattle Slew Dr Unit HOMESITE
- 3926 Seattle Slew Dr Unit S1 50
- 3926 Seattle Slew Dr Unit Homesite 50
- 3926 Seattle Slew Dr Unit Homesite S1 50
- 3924 Seattle Slew Dr Unit Homesite S1 49
- 3915 Seabiscuit Way Unit HOMESITE
