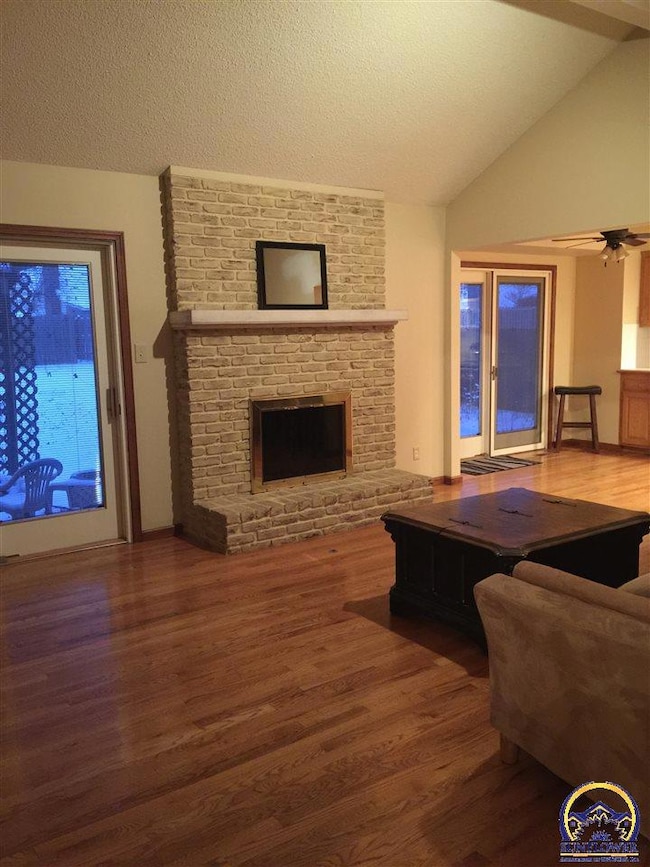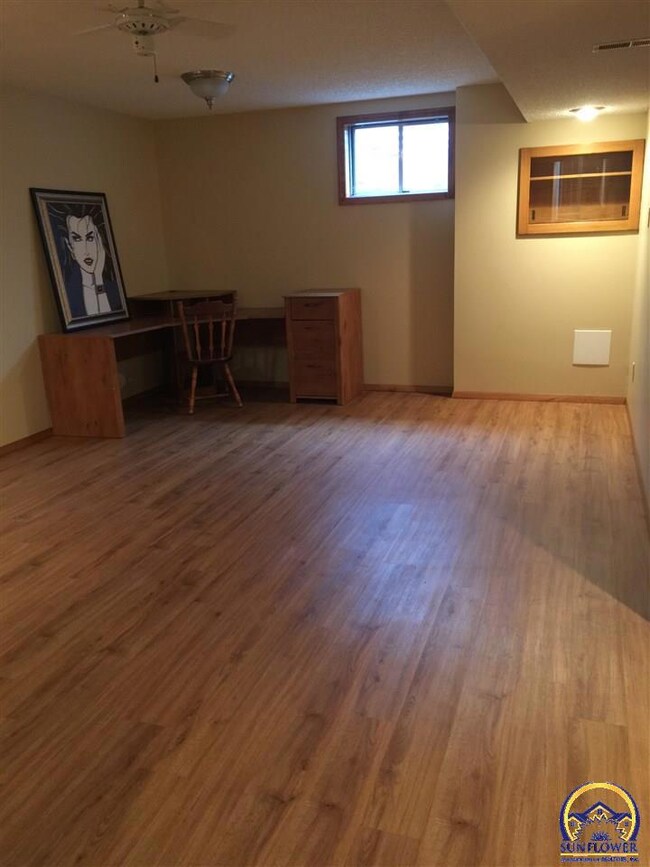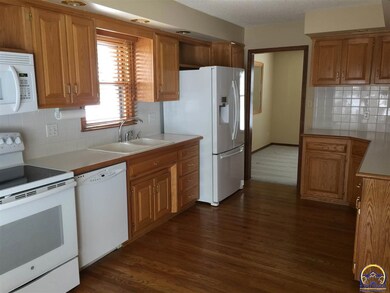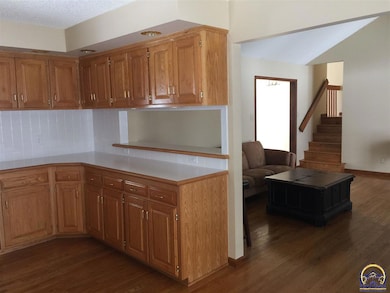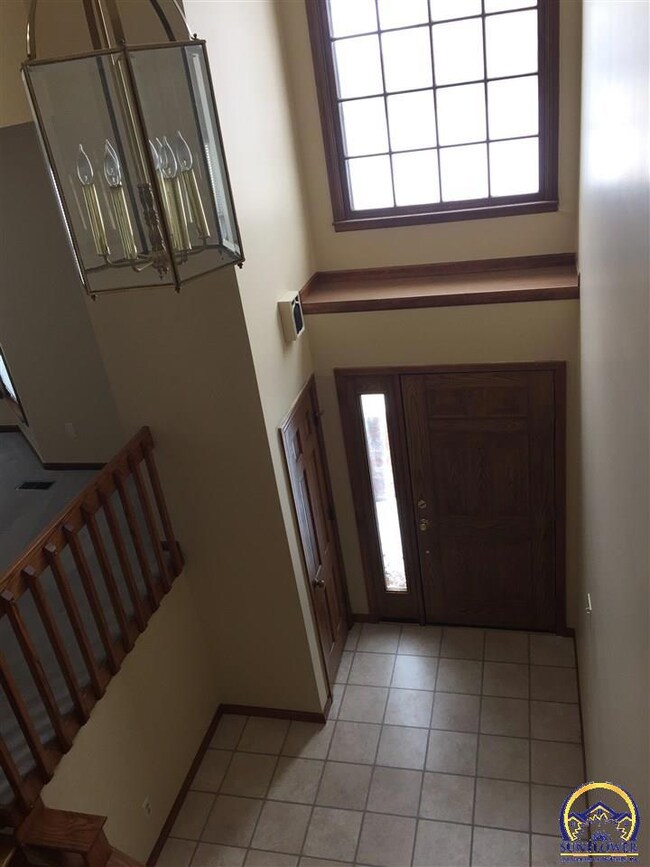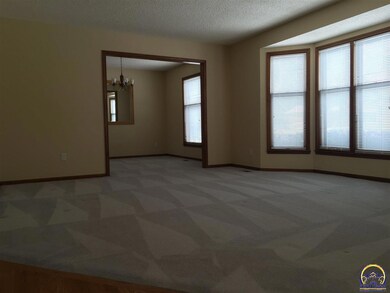
3921 SW Gamwell Rd Topeka, KS 66610
Highlights
- Family Room with Fireplace
- Wood Flooring
- No HOA
- Farley Elementary School Rated A-
- Separate Formal Living Room
- Covered patio or porch
About This Home
As of April 2016Unique open split with Dramatic entryway. Large bedrooms, hdwd floors, beautiful backyard w/ gazebo and playhouse. Garage has separate work station. Great amount of living space nestled on the east side of Sherwood Lake! Seller is related to listing agent.
Last Agent to Sell the Property
Tedi Starns
Berkshire Hathaway First Listed on: 01/22/2016
Last Buyer's Agent
Tedi Starns
Berkshire Hathaway First Listed on: 01/22/2016
Home Details
Home Type
- Single Family
Est. Annual Taxes
- $2,934
Year Built
- Built in 1978
Lot Details
- Lot Dimensions are 90x130
- Privacy Fence
- Fenced
- Paved or Partially Paved Lot
Parking
- 2 Car Attached Garage
Home Design
- Split Level Home
- Architectural Shingle Roof
- Stick Built Home
Interior Spaces
- 2,359 Sq Ft Home
- Coffered Ceiling
- Multiple Fireplaces
- Thermal Pane Windows
- Family Room with Fireplace
- Great Room
- Separate Formal Living Room
- Formal Dining Room
- Partially Finished Basement
- Fireplace in Basement
- Storm Doors
- Laundry Room
Kitchen
- Electric Range
- Dishwasher
- Disposal
Flooring
- Wood
- Carpet
Bedrooms and Bathrooms
- 4 Bedrooms
- 3 Full Bathrooms
Outdoor Features
- Covered patio or porch
- Gazebo
Schools
- Farley Elementary School
- Washburn Rural Middle School
- Washburn Rural High School
Utilities
- Forced Air Heating and Cooling System
Community Details
- No Home Owners Association
- Sherwood Estates Subdivision
Listing and Financial Details
- Assessor Parcel Number 1442002007016000
Ownership History
Purchase Details
Home Financials for this Owner
Home Financials are based on the most recent Mortgage that was taken out on this home.Purchase Details
Home Financials for this Owner
Home Financials are based on the most recent Mortgage that was taken out on this home.Similar Homes in Topeka, KS
Home Values in the Area
Average Home Value in this Area
Purchase History
| Date | Type | Sale Price | Title Company |
|---|---|---|---|
| Warranty Deed | -- | Security First Title Co | |
| Interfamily Deed Transfer | -- | None Available |
Mortgage History
| Date | Status | Loan Amount | Loan Type |
|---|---|---|---|
| Open | $21,000 | Credit Line Revolving | |
| Open | $169,300 | New Conventional | |
| Closed | $179,550 | New Conventional | |
| Previous Owner | $290,000 | Stand Alone Refi Refinance Of Original Loan | |
| Previous Owner | $13,000 | Credit Line Revolving |
Property History
| Date | Event | Price | Change | Sq Ft Price |
|---|---|---|---|---|
| 04/05/2016 04/05/16 | Sold | -- | -- | -- |
| 01/24/2016 01/24/16 | Pending | -- | -- | -- |
| 01/22/2016 01/22/16 | For Sale | $189,900 | +0.7% | $81 / Sq Ft |
| 07/29/2014 07/29/14 | Sold | -- | -- | -- |
| 07/01/2014 07/01/14 | Pending | -- | -- | -- |
| 05/05/2014 05/05/14 | For Sale | $188,500 | -- | $80 / Sq Ft |
Tax History Compared to Growth
Tax History
| Year | Tax Paid | Tax Assessment Tax Assessment Total Assessment is a certain percentage of the fair market value that is determined by local assessors to be the total taxable value of land and additions on the property. | Land | Improvement |
|---|---|---|---|---|
| 2025 | $4,037 | $28,932 | -- | -- |
| 2023 | $4,037 | $27,015 | $0 | $0 |
| 2022 | $3,382 | $24,338 | $0 | $0 |
| 2021 | $2,995 | $21,926 | $0 | $0 |
| 2020 | $2,885 | $21,496 | $0 | $0 |
| 2019 | $2,921 | $21,496 | $0 | $0 |
| 2018 | $2,737 | $21,496 | $0 | $0 |
| 2017 | $2,860 | $21,074 | $0 | $0 |
| 2014 | $2,458 | $17,915 | $0 | $0 |
Agents Affiliated with this Home
-
T
Seller's Agent in 2016
Tedi Starns
Berkshire Hathaway First
-
M
Seller's Agent in 2014
Maggie Walshire
Coldwell Banker American Home
-

Seller Co-Listing Agent in 2014
Bob Walshire
Coldwell Banker American Home
(785) 221-5266
24 Total Sales
Map
Source: Sunflower Association of REALTORS®
MLS Number: 187648
APN: 144-20-0-20-07-016-000
- 3910 SW Gamwell Rd
- 6247 SW 40th Ct
- 6466 SW Suffolk Rd
- 3936 SW Lincolnshire Rd
- 6325 SW 42nd Ct
- 3806 SW Arvonia Place
- 3713 SW Arvonia Place
- 6855 SW Aylesbury Rd
- 3907 SW Canterbury Town Rd
- 3728 SW Stonybrook Dr
- 6915 SW 43rd Terrace
- 0000 SW Stoneylake Dr Unit Lot 3
- 0000 SW Stoneylake Dr Unit Lot 2
- 6017 SW 44th St
- 6318 SW 46th Park
- 6326 SW 46th Park
- 6322 SW 46th Park
- 6334 SW 46th Park
- 6319 SW 46th Park
- 0000 SW 43rd Ct Unit BLK B, Lot 10

