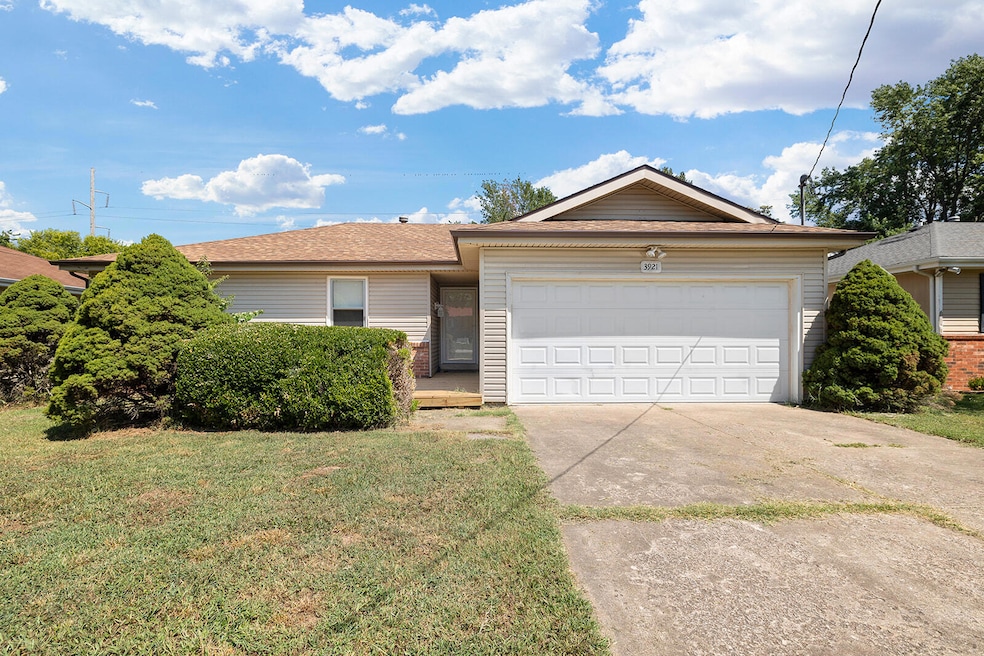
$224,900
- 3 Beds
- 2 Baths
- 1,240 Sq Ft
- 4252 W Madison St
- Springfield, MO
OPEN SUNDAY July 20th 11-1pm! Great move-in ready home located in nice quiet neighborhood in SW Springfield. This home features: 3 bedrooms, 2 full baths, gas fireplace and 2 car garage. The master suite has full bath and walk-in closet. The kitchen has subway tile backsplash and large pantry. Beautiful hardwood floors in entry, living room, kitchen, dining and hallway. Carpet in the bedrooms
Scott Rose Murney Associates - Primrose






