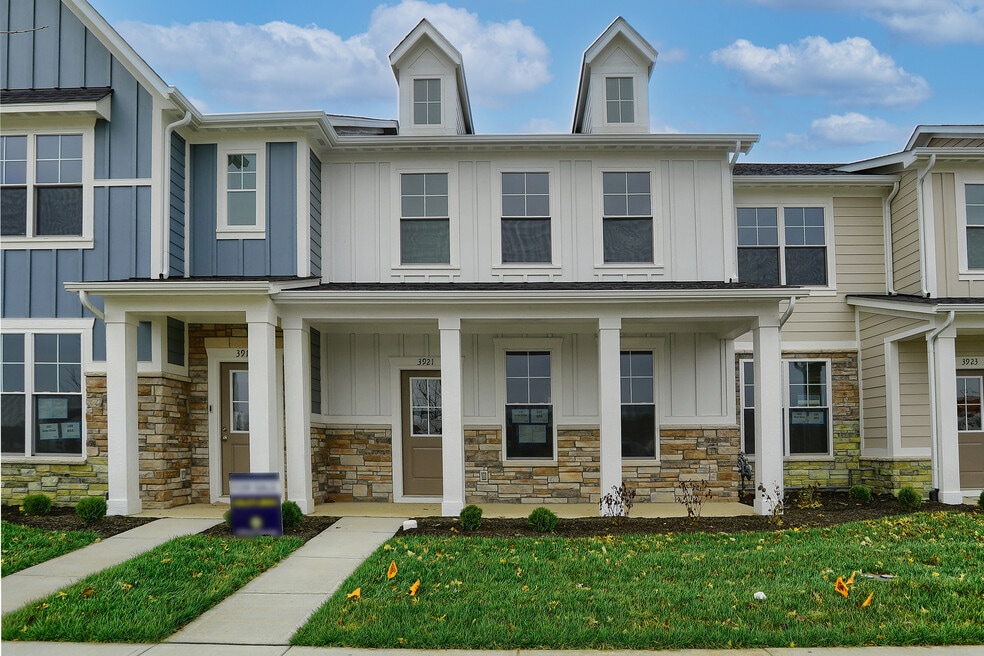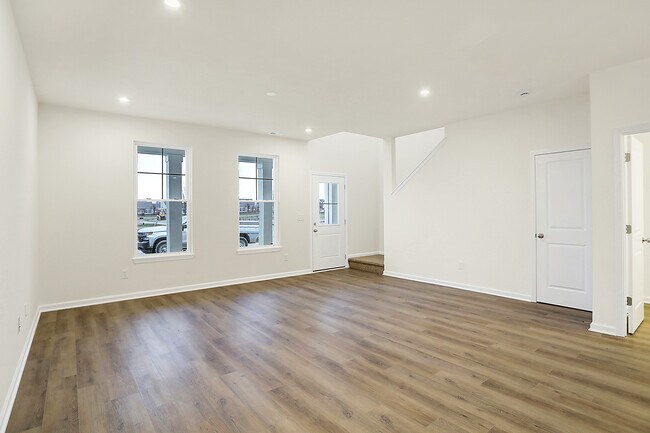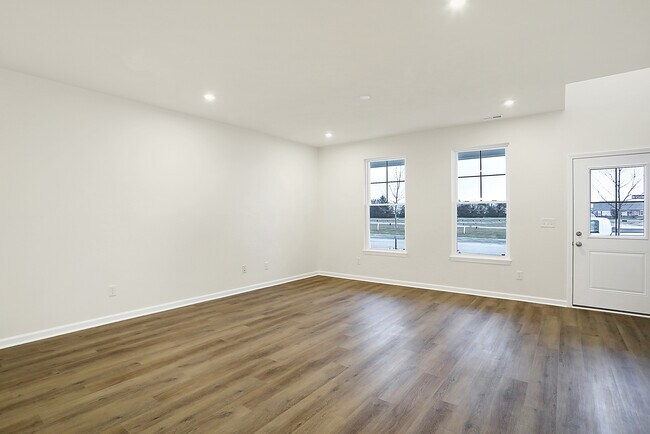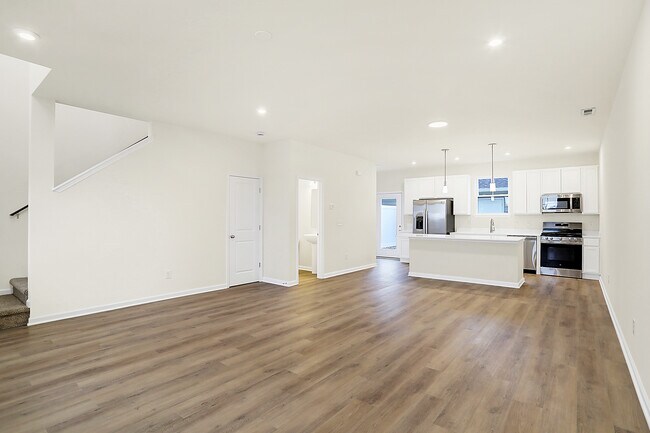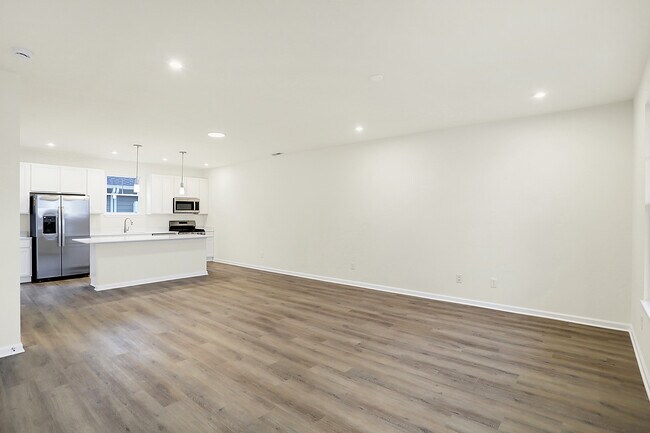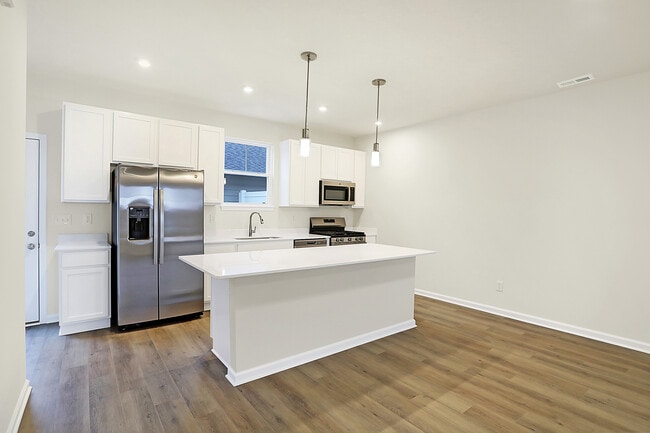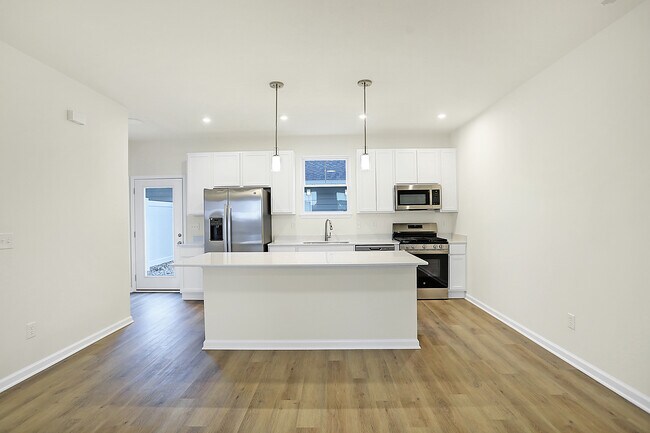Estimated payment $1,558/month
Highlights
- Outdoor Kitchen
- New Construction
- No HOA
- Brownsburg East Middle School Rated A+
- Pond in Community
- Trails
About This Home
The Piper is a 2-story townhome with 2 bedrooms and 1.5 bathrooms. Welcome home to 1,356 sf of living space, with an open concept, spacious main floor featuring a great room, dining space, kitchen including a large island, and a powder bath. Walk outdoors to a spacious private courtyard with private courtyard and 2-car garage. Upstairs you will find two large bedrooms, a hall bathroom with access to the owner's bedroom and separate sink area, and desirable 2nd floor laundry. We take pride in our high-performance energy efficient homes with a 10-year structural warranty, 4-year workmanship on the roof, windows that are Low E and Argon Gas with Energy Star North Central (NC) Rating and includes our Industry-Best Customer Care Program!
Home Details
Home Type
- Single Family
Parking
- 2 Car Garage
Home Design
- New Construction
Interior Spaces
- 2-Story Property
Bedrooms and Bathrooms
- 2 Bedrooms
Community Details
Overview
- No Home Owners Association
- Pond in Community
Amenities
- Outdoor Kitchen
- Community Garden
Recreation
- Trails
Map
About the Builder
- Talon Woods - Townhomes
- 8915 E County Road 400 N
- Promenade - Enclave
- Promenade - Crossings
- 8903 Motorsports Way
- 9937 Us Highway 136
- Trailside
- 645 E Main St
- 205 N Green St
- White Oak Estates
- 6882 Linden Woods Dr
- 10925 E County Road 450 N
- Centennial at Brownsburg
- 4080 Tansel Rd
- Forest Hill
- Eagle Lakes - Paired Patio Homes Collection
- 8505 E County Road 100 N
- Manors at Avon - Masterpiece Collection
- Manors at Avon - Designer Collection
- Countryside Estates

