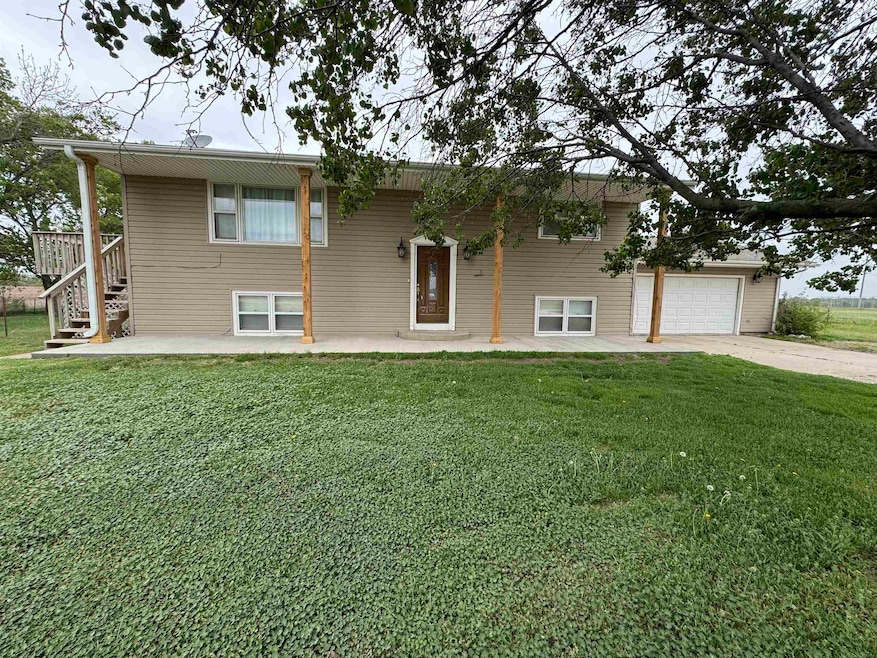
3922 312th Rd Arkansas City, KS 67005
Estimated payment $1,577/month
Highlights
- No HOA
- Formal Dining Room
- Living Room
- Covered Patio or Porch
- Covered Deck
- Laundry Room
About This Home
Tucked away in the quiet countryside on nearly 1 acre, this hidden gem offers the perfect blend of privacy, comfort, and affordability. Set on 0.9 acres with minimal surrounding neighbors, this 4-bedroom, 2-bathroom home is move-in ready with a brand new roof just installed, giving you peace of mind for years to come. From the moment you arrive, the inviting curb appeal and peaceful setting stand out. Inside, enjoy fresh updates including luxury vinyl flooring, fresh paint, and updated fixtures and hardware throughout, creating a modern yet cozy feel. The spacious living room features a charming stone accent wall, while the dining area opens to a balcony deck—perfect for relaxing or hosting summer barbecues. The remodeled kitchen offers new backsplash, countertops, and freshly painted cabinetry. The main level includes two generously sized bedrooms, while the finished walk-out basement features two additional bedrooms, a full bathroom, and a large family room for added living space. An attached two-car garage adds convenience, while the fully fenced yard provides a safe and spacious area for kids or pets. For hobbyists or extra storage, there’s an impressive 50x30 outbuilding, plus a storm cellar for added peace of mind. If you’ve been looking for country privacy with modern updates, this home is ready to welcome you. Schedule your private showing today!
Home Details
Home Type
- Single Family
Est. Annual Taxes
- $2,592
Year Built
- Built in 1982
Lot Details
- 0.9 Acre Lot
Parking
- 2 Car Garage
Home Design
- Bi-Level Home
- Composition Roof
- Vinyl Siding
Interior Spaces
- Ceiling Fan
- Living Room
- Formal Dining Room
- Luxury Vinyl Tile Flooring
- Laundry in Basement
- Laundry Room
Bedrooms and Bathrooms
- 4 Bedrooms
- 2 Full Bathrooms
Outdoor Features
- Covered Deck
- Covered Patio or Porch
Schools
- I X L Elementary School
- Arkansas City High School
Utilities
- Forced Air Heating and Cooling System
- Heating System Uses Natural Gas
- Septic Tank
Community Details
- No Home Owners Association
Listing and Financial Details
- Assessor Parcel Number 3120400000011000
Map
Home Values in the Area
Average Home Value in this Area
Tax History
| Year | Tax Paid | Tax Assessment Tax Assessment Total Assessment is a certain percentage of the fair market value that is determined by local assessors to be the total taxable value of land and additions on the property. | Land | Improvement |
|---|---|---|---|---|
| 2024 | $2,592 | $20,255 | $1,087 | $19,168 |
| 2023 | $2,567 | $18,480 | $856 | $17,624 |
| 2022 | $2,103 | $15,931 | $706 | $15,225 |
| 2021 | $2,103 | $14,004 | $672 | $13,332 |
| 2020 | $2,127 | $13,975 | $759 | $13,216 |
| 2019 | $2,110 | $13,975 | $542 | $13,433 |
| 2018 | -- | $13,714 | $352 | $13,362 |
| 2017 | -- | $12,995 | $415 | $12,580 |
| 2016 | -- | $10,640 | $443 | $10,197 |
| 2015 | -- | $10,639 | $486 | $10,153 |
| 2014 | -- | $10,223 | $495 | $9,728 |
Property History
| Date | Event | Price | Change | Sq Ft Price |
|---|---|---|---|---|
| 08/14/2025 08/14/25 | Pending | -- | -- | -- |
| 07/14/2025 07/14/25 | For Sale | $249,900 | +108.3% | $124 / Sq Ft |
| 01/13/2014 01/13/14 | Sold | -- | -- | -- |
| 12/05/2013 12/05/13 | Pending | -- | -- | -- |
| 12/05/2013 12/05/13 | For Sale | $120,000 | -- | $60 / Sq Ft |
Purchase History
| Date | Type | Sale Price | Title Company |
|---|---|---|---|
| Quit Claim Deed | -- | None Available |
Similar Homes in Arkansas City, KS
Source: South Central Kansas MLS
MLS Number: 658548
APN: 312-04-0-00-00-011.00-0






