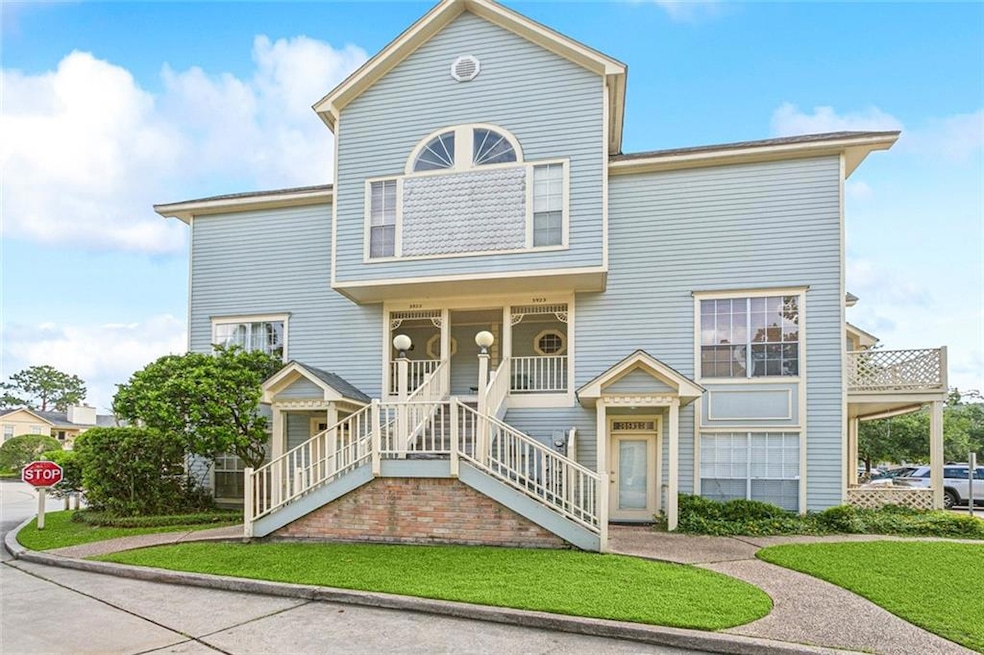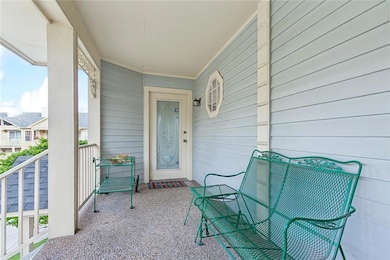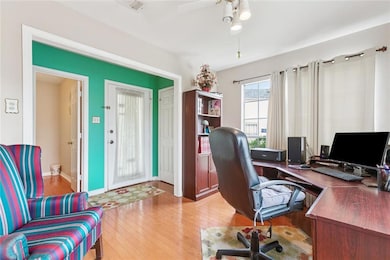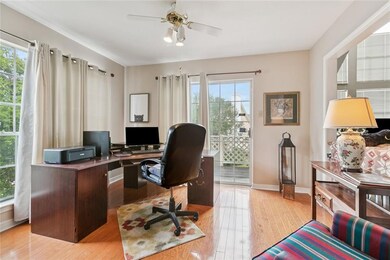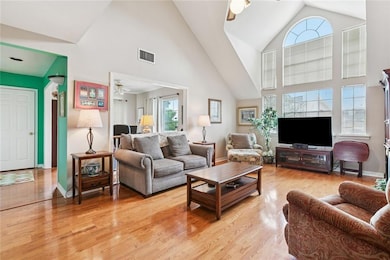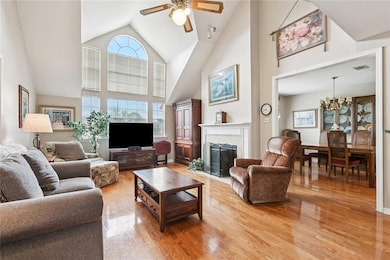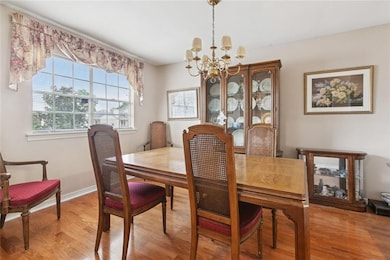3922 Audubon Trace New Orleans, LA 70121
Estimated payment $1,530/month
Highlights
- In Ground Pool
- Traditional Architecture
- Outdoor Living Area
- Metairie Academy For Advanced Studies Rated A-
- Cathedral Ceiling
- 4-minute walk to Jefferson Playground
About This Home
Audubon Trace Condos creates a fabulous lifestyle exceeding your living expectations. Imagine relaxing on your covered front porch for hours of relaxation, listening to nature or chatting with friends.
Walk into your Foyer and enjoy expansive views including an open study, with a private, walk-out balcony. The study adjoins a cathedral ceiling living room with wood burning fireplace and floor to ceiling Palladian windows. The separate formal dining room, with window views and also open to the Living Room and Kitchen, completes the dynamic panoramic views overlooking the tree-lined street and community pool just across the street. The modern, updated kitchen with granite countertops and nearby enclosed washer/dryer make entertaining and maintenance such easy living. Hardwoods floor are throughout the main level, with carpet up the stairs and in the en-suite Primary Bed/Bath that offers a calm, peaceful feel as a Garden Tub awaits in the large spa-like space with high ceiling. Upper hallway open to the Cathedral height Living Area below elevates an overall spacious atmosphere, making it feel twice as large as it is. The Guest en-suite Bed/Bath offers privacy and can be utilized as an exercise or craft room.
Many upgrades give assurance of worry-free service from Security system, new electrical panel, washer and dryer, ceiling fans, to a like-new AC. Freshly painted. 90% improved. Pets allowed. Community amenities offer two private pools, nearby jogging and bike trails steps to the levee. Outside the complex rear entrance is nearby Jefferson Playground 4 tennis courts! Abundant unassigned parking. The well-maintained property enjoys HOA-provided exterior maintenance, water and exterior building insurance. Convenient location access to Ochsner, Uptown, CBD, Elmwood, Metairie and points north or south. This is a great place to live your best life!
Listing Agent
Compass Garden District (LATT18) License #NOM:995704172 Listed on: 06/13/2025

Property Details
Home Type
- Condominium
Est. Annual Taxes
- $305
Year Built
- Built in 1985
Parking
- Parking Available
Home Design
- Traditional Architecture
- Slab Foundation
- Shingle Roof
- Wood Siding
Interior Spaces
- 1,630 Sq Ft Home
- Property has 2 Levels
- Cathedral Ceiling
- Ceiling Fan
- Wood Burning Fireplace
- Home Security System
Kitchen
- Microwave
- Stainless Steel Appliances
- Stone Countertops
Bedrooms and Bathrooms
- 2 Bedrooms
- Soaking Tub
Laundry
- Laundry in unit
- Washer and Dryer Hookup
Outdoor Features
- In Ground Pool
- Balcony
- Outdoor Living Area
- Porch
Utilities
- Central Heating and Cooling System
- Natural Gas Not Available
- Internet Available
Additional Features
- Property is in excellent condition
- Outside City Limits
Listing and Financial Details
- Assessor Parcel Number 0700006467
Community Details
Overview
- 237 Units
- Audubon Trace HOA
- On-Site Maintenance
Pet Policy
- Dogs and Cats Allowed
Security
- Storm Windows
Map
Home Values in the Area
Average Home Value in this Area
Tax History
| Year | Tax Paid | Tax Assessment Tax Assessment Total Assessment is a certain percentage of the fair market value that is determined by local assessors to be the total taxable value of land and additions on the property. | Land | Improvement |
|---|---|---|---|---|
| 2024 | $305 | $17,850 | $1,700 | $16,150 |
| 2023 | $1,362 | $17,850 | $1,700 | $16,150 |
| 2022 | $2,287 | $17,850 | $1,700 | $16,150 |
| 2021 | $2,124 | $17,850 | $1,700 | $16,150 |
| 2020 | $2,109 | $17,850 | $1,700 | $16,150 |
| 2019 | $2,168 | $17,850 | $1,700 | $16,150 |
| 2018 | $1,174 | $17,850 | $1,700 | $16,150 |
| 2017 | $2,024 | $17,850 | $1,700 | $16,150 |
| 2016 | $1,985 | $17,850 | $1,700 | $16,150 |
| 2015 | $1,164 | $17,850 | $1,700 | $16,150 |
| 2014 | $1,164 | $17,850 | $1,700 | $16,150 |
Property History
| Date | Event | Price | List to Sale | Price per Sq Ft |
|---|---|---|---|---|
| 06/13/2025 06/13/25 | For Sale | $285,000 | -- | $175 / Sq Ft |
Source: Gulf South Real Estate Information Network
MLS Number: 2507005
APN: 0700006467
- 2005 Audubon Trace Unit 2005
- 1104 Audubon Trace
- 518 Tucker Ave
- 529 Central Ave Unit 4
- 577 Central Ave Unit 1
- 577 Central Ave Unit 2
- 641 Jefferson St
- 638 Terrace St Unit B
- 650 Central Ave Unit 201
- 650 Central Ave Unit 205
- 650 Central Ave Unit 116
- 650 Central Ave
- 680 Central Ave Unit L
- 4305 Morris Place
- 686 Central Ave Unit 204
- 3422 Daquin St
- 705 Central Ave
- 3401 Jefferson Hwy
- 550 Brown St
- 2900 Clermont St
