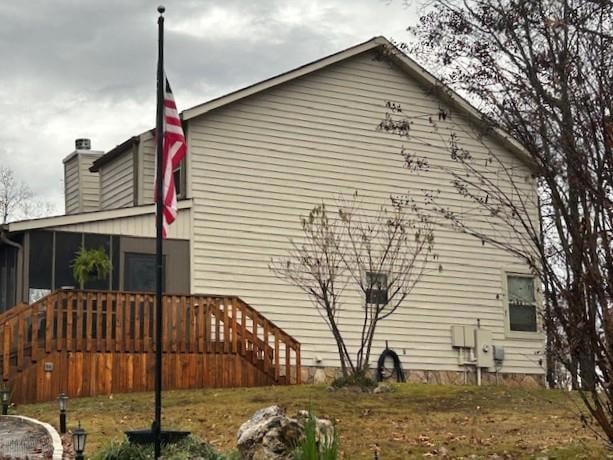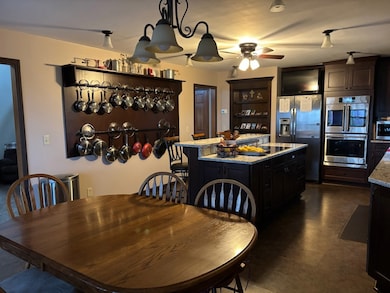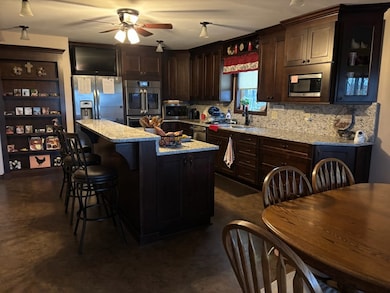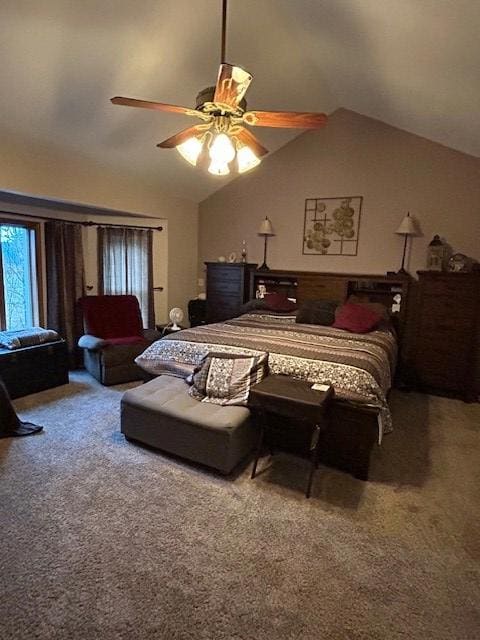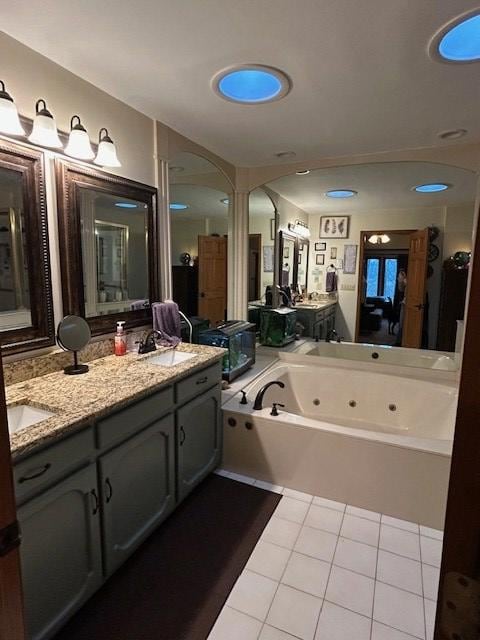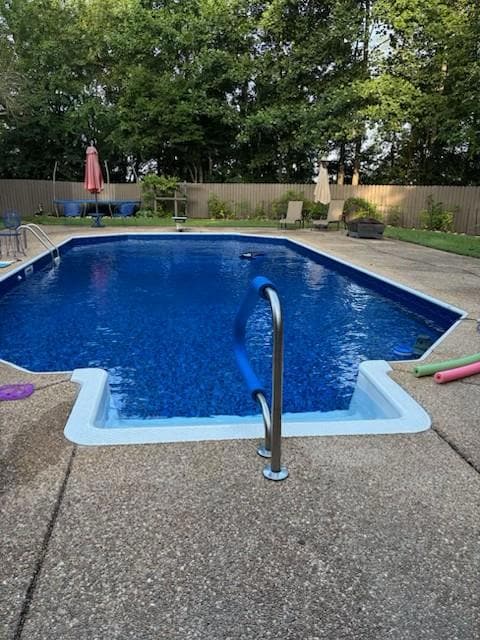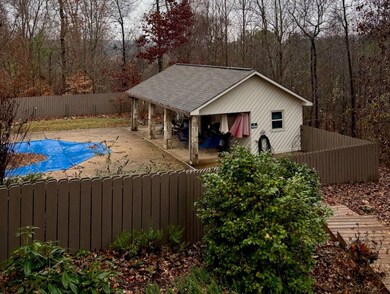3922 Georgia 2 Cohutta, GA 30710
Estimated payment $10,626/month
Highlights
- Barn
- Scenic Views
- Dual Staircase
- In Ground Pool
- 23.25 Acre Lot
- Deck
About This Home
Truly unique property! Main house has 3 bedrooms and 3.5 bathrooms with finished basement. Single car attached garage, screened porch, eat-in kitchen with granite countertops, GE appliances, large walk-in pantry, and stone fireplace that can be gas or woodburning in the living room. Oversized master on main level with walk-in closet, jetted tub and separate shower, all on 23.25-acres. Property also includes an apartment with 2 bedrooms, 1 bathroom and garage, a 7,500 sq ft metal building with with full bath and bedroom, 2 goat shelters, chicken shelter, 2 mini barns, and 2 run-in stables. The chickens, goats, barn cats, livestock guardian dogs (2) can stay with property if new Buyer and Seller agree. All farm equipment can also be negotiated with Seller.
Listing Agent
Coldwell Banker Kinard Realty - Dalton Brokerage Email: 7062265182, brandy@kinardrealty.com License #153575 Listed on: 11/25/2025

Home Details
Home Type
- Single Family
Est. Annual Taxes
- $3,935
Year Built
- Built in 1986
Lot Details
- 23.25 Acre Lot
- Picket Fence
- Privacy Fence
- Barbed Wire
- Level Lot
- Cleared Lot
Parking
- 3 Car Attached Garage
- Garage Door Opener
- Open Parking
Property Views
- Scenic Vista
- Mountain
Home Design
- Architectural Shingle Roof
- Ridge Vents on the Roof
Interior Spaces
- 3,438 Sq Ft Home
- 2-Story Property
- Dual Staircase
- Ceiling height of 9 feet or more
- Ceiling Fan
- Skylights
- Wood Burning Fireplace
- Stone Fireplace
- Thermal Windows
- Vinyl Clad Windows
- Blinds
- Living Room with Fireplace
- Screened Porch
- Finished Basement
Kitchen
- Breakfast Area or Nook
- Walk-In Pantry
- Built-In Double Oven
- Built-In Electric Range
- Range Hood
- Built-In Microwave
- Dishwasher
- Kitchen Island
- Disposal
Flooring
- Wood
- Carpet
- Laminate
- Ceramic Tile
Bedrooms and Bathrooms
- 3 Bedrooms
- Primary Bedroom on Main
- 4 Bathrooms
- Dual Vanity Sinks in Primary Bathroom
- Spa Bath
- Garden Bath
- Separate Shower
Laundry
- Laundry Room
- Dryer
- Washer
- Laundry Tub
Pool
- In Ground Pool
- Spa
- Pool Equipment Stays
- Vinyl Pool
Outdoor Features
- Deck
- Exterior Lighting
Schools
- Varnell Elementary School
- N Whitfield Middle School
- Coahulla Creek High School
Farming
- Barn
Utilities
- Multiple cooling system units
- Cooling System Mounted In Outer Wall Opening
- Central Heating and Cooling System
- Multiple Heating Units
- Heating System Uses Natural Gas
- Heat Pump System
- Electric Water Heater
- Cable TV Available
Community Details
- Eslinger Subdivision
Listing and Financial Details
- Assessor Parcel Number 1124202000
Map
Home Values in the Area
Average Home Value in this Area
Tax History
| Year | Tax Paid | Tax Assessment Tax Assessment Total Assessment is a certain percentage of the fair market value that is determined by local assessors to be the total taxable value of land and additions on the property. | Land | Improvement |
|---|---|---|---|---|
| 2024 | $4,238 | $184,055 | $43,302 | $140,753 |
| 2023 | $4,238 | $148,069 | $39,510 | $108,559 |
| 2022 | $3,756 | $135,910 | $27,832 | $108,078 |
| 2021 | $3,758 | $135,910 | $27,832 | $108,078 |
| 2020 | $3,874 | $135,910 | $27,832 | $108,078 |
| 2019 | $3,932 | $135,910 | $27,832 | $108,078 |
| 2018 | $3,989 | $135,910 | $27,832 | $108,078 |
| 2017 | $3,991 | $135,910 | $27,832 | $108,078 |
| 2016 | $3,672 | $130,288 | $27,832 | $102,456 |
| 2014 | $3,434 | $134,973 | $32,518 | $102,456 |
| 2013 | -- | $134,973 | $32,517 | $102,455 |
Property History
| Date | Event | Price | List to Sale | Price per Sq Ft |
|---|---|---|---|---|
| 11/25/2025 11/25/25 | For Sale | $1,950,000 | -- | $567 / Sq Ft |
Purchase History
| Date | Type | Sale Price | Title Company |
|---|---|---|---|
| Warranty Deed | $325,000 | -- | |
| Warranty Deed | -- | -- | |
| Warranty Deed | -- | -- | |
| Deed | -- | -- | |
| Deed | -- | -- |
Mortgage History
| Date | Status | Loan Amount | Loan Type |
|---|---|---|---|
| Open | $260,000 | New Conventional | |
| Closed | $260,000 | New Conventional |
Source: Carpet Capital Association of REALTORS®
MLS Number: 131435
APN: 11-242-02-000
- 0 Highway 2 Unit 1507324
- 0 Highway 2 Unit 1507220
- 0 Highway 2 Unit 1507215
- 0 Cleveland Hwy
- 00 Cleveland Hwy
- 204 Old Praters Mill Rd NE
- 204 Old Prater Mill Rd NE
- Lot 72 Woodbury Trail
- Lot 82 Highland Pointe Dr
- Lot 83 Highland Pointe Dr
- Lot 95 Highland Pointe Dr
- LOT 52 Highland Pointe Dr
- Lot 89 Highland Pointe Dr
- Lot 81 Highland Pointe Dr
- Lot 94 Highland Pointe Dr
- Lot 84 Highland Pointe Dr
- 0 Highland Pointe Dr Unit 129098
- Lot 88 Highland Pointe Dr
- Lot 80 Highland Pointe Dr
- 103 Paddle Wheel Ct
- 4007 Ruby Dr
- 396 Varnell Cemetery Dr
- 411 Cattleman Dr NE Unit 14
- 4327 Cronan Dr Unit A
- 4327 Cronan Dr Unit A
- 3161 Rauschenberg Rd NW
- 623 Fondel Ln
- 4348 Keith Rd
- 556 Horse Shoe Way
- 1821 Freeport Rd NW
- 896 E Summit Dr Unit 30
- 1707 Willow Oak Ln Unit 49
- 76 Dolphin Ln
- 583 Bandy Ln
- 1902 Brady Dr
- 3316 Chattanooga Rd Unit B
- 3306 Chattanooga Rd Unit B
- 1190 Township Place
- 1161 Lofts Way
- 1135 Veterans Dr Unit A
