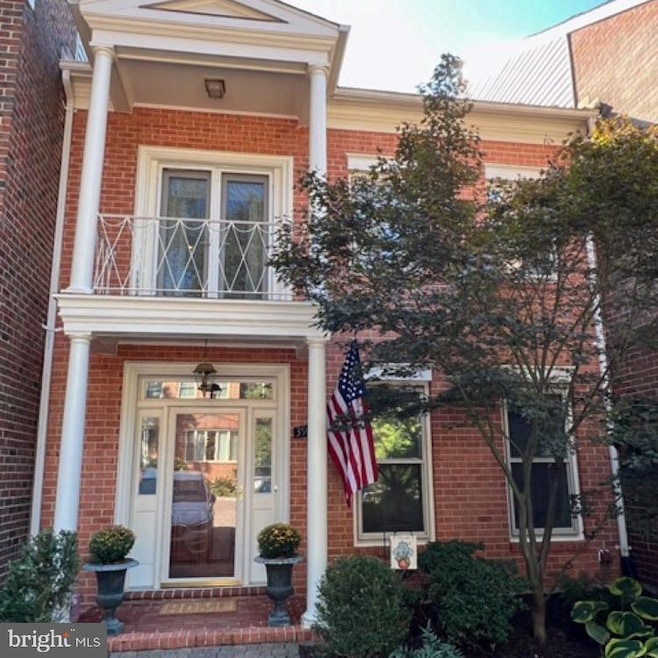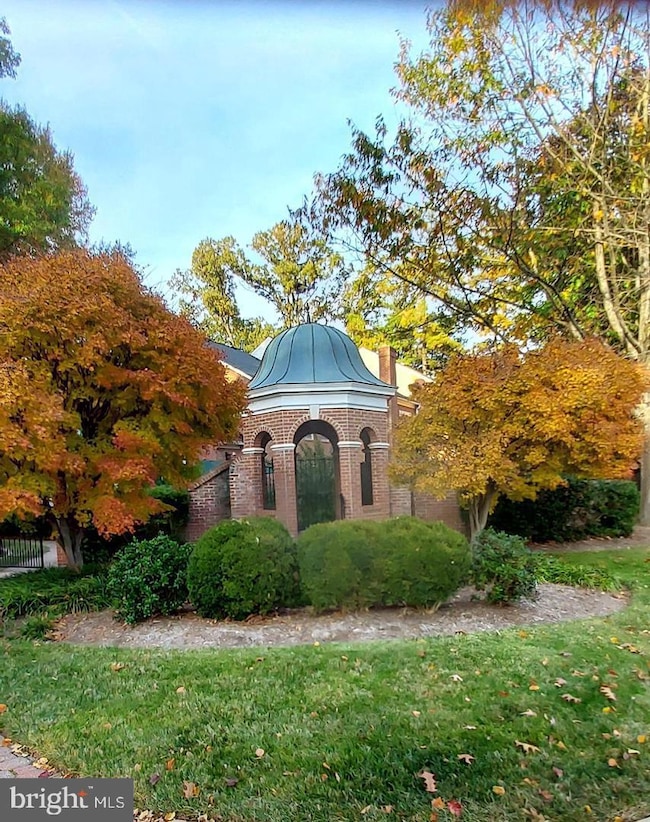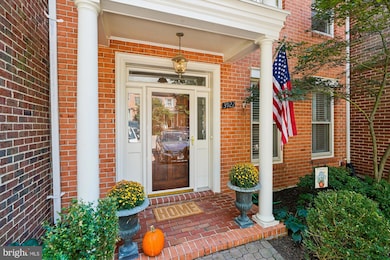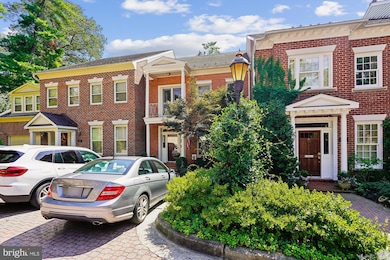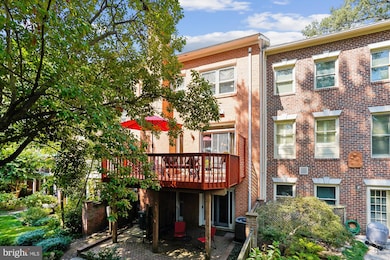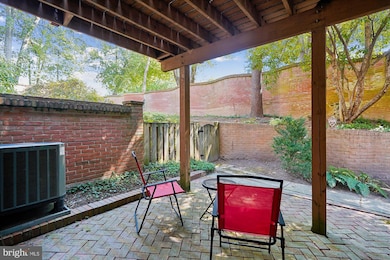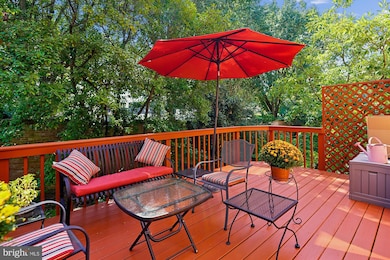3922 N Glebe Rd Arlington, VA 22207
Golf Club Manor NeighborhoodEstimated payment $6,808/month
Highlights
- Eat-In Gourmet Kitchen
- View of Trees or Woods
- Colonial Architecture
- Jamestown Elementary School Rated A
- Open Floorplan
- Deck
About This Home
You will love this magnificent brick interior townhouse in highly sought after Carriage Hill -- a small community of 13 homes in zip code 22207 North Arlington and only 1 mile to Chain Bridge. Thank you. Main Level. As you enter the foyer, with marble flooring, there is a large closet for guests' coats and powder room. The two-landings staircase to upper one set off the dramatic entry. The elegant living room to your right has just the perfect place for your piano and the almost floor-to-ceiling windows have custom plantation shutters. The framed doorway in living room leads to an elegant dining room. The well designed gourmet kitchen with island and eat-in area opens to a charming deck and serves as a great outdoor living space. The family room, adjacent to the kitchen, is highlighted by a wood burning fireplace with custom plantation shutters on almost floor-to-ceiling windows on each side of fireplace. Glowing hardwood floors on two levels. Just painted throughout with dove white paint, chair railing and crown molding too. Upper One. Primary bedroom suite has a spectacular walk-in closet and French doors to balcony. Bedrooms two and three are large sized. Two full baths and all hardwood flooring. Lower One. A recreation room with wet bar, wood burning fireplace and almost floor to ceiling windows on each side of fireplace which leads to a patio. Fourth bedroom, full bath and a large laundry/storage room. There are two assigned parking spaces, plenty of guest parking and sidewalks to walk your doggies. A beautiful gazebo, as you enter Carriage Hill, where the mailboxes are located. Top Arlington County Public Schools. This beautiful home is sited away from traffic noise and overlooks the quiet landscaping of the common area. The answer to your dreams. Thank you.
Listing Agent
(703) 508-3968 cecelialofton2@outlook.com Weichert, REALTORS License #0225152735 Listed on: 09/18/2025

Townhouse Details
Home Type
- Townhome
Est. Annual Taxes
- $10,216
Year Built
- Built in 1986
Lot Details
- 1,560 Sq Ft Lot
- Backs to Trees or Woods
HOA Fees
- $417 Monthly HOA Fees
Property Views
- Woods
- Garden
Home Design
- Colonial Architecture
- Brick Exterior Construction
- Brick Foundation
Interior Spaces
- 2,160 Sq Ft Home
- Property has 3 Levels
- Open Floorplan
- Crown Molding
- Recessed Lighting
- 2 Fireplaces
- Wood Burning Fireplace
- Screen For Fireplace
- Fireplace Mantel
- Brick Fireplace
- Sliding Doors
- Entrance Foyer
- Family Room Off Kitchen
- Living Room
- Formal Dining Room
- Recreation Room
- Utility Room
- Wood Flooring
Kitchen
- Eat-In Gourmet Kitchen
- Electric Oven or Range
- Ice Maker
- Dishwasher
- Kitchen Island
Bedrooms and Bathrooms
- En-Suite Bathroom
- Walk-In Closet
Laundry
- Laundry Room
- Electric Dryer
- Washer
Finished Basement
- Heated Basement
- Exterior Basement Entry
- Laundry in Basement
- Basement with some natural light
Home Security
Parking
- Lighted Parking
- On-Street Parking
- Parking Space Conveys
- 2 Assigned Parking Spaces
Outdoor Features
- Balcony
- Deck
- Patio
Utilities
- Central Air
- Heat Pump System
- Vented Exhaust Fan
- Electric Water Heater
- Phone Available
- Cable TV Available
Listing and Financial Details
- Tax Lot 11
- Assessor Parcel Number 03-070-027
Community Details
Overview
- Association fees include common area maintenance
- Carriage Hill HOA
- Carriage Hill Subdivision
Security
- Storm Doors
Map
Home Values in the Area
Average Home Value in this Area
Tax History
| Year | Tax Paid | Tax Assessment Tax Assessment Total Assessment is a certain percentage of the fair market value that is determined by local assessors to be the total taxable value of land and additions on the property. | Land | Improvement |
|---|---|---|---|---|
| 2025 | $10,216 | $989,000 | $527,300 | $461,700 |
| 2024 | $10,121 | $979,800 | $527,300 | $452,500 |
| 2023 | $9,815 | $952,900 | $527,300 | $425,600 |
| 2022 | $9,736 | $945,200 | $522,500 | $422,700 |
| 2021 | $9,310 | $903,900 | $498,800 | $405,100 |
| 2020 | $8,940 | $871,300 | $475,000 | $396,300 |
| 2019 | $8,759 | $853,700 | $475,000 | $378,700 |
| 2018 | $8,435 | $838,500 | $475,000 | $363,500 |
| 2017 | $8,435 | $838,500 | $475,000 | $363,500 |
| 2016 | $8,310 | $838,500 | $475,000 | $363,500 |
| 2015 | $8,259 | $829,200 | $475,000 | $354,200 |
| 2014 | $8,266 | $829,900 | $460,800 | $369,100 |
Property History
| Date | Event | Price | List to Sale | Price per Sq Ft |
|---|---|---|---|---|
| 11/03/2025 11/03/25 | Price Changed | $1,049,000 | -4.6% | $486 / Sq Ft |
| 10/01/2025 10/01/25 | Price Changed | $1,100,000 | -4.3% | $509 / Sq Ft |
| 09/18/2025 09/18/25 | For Sale | $1,150,000 | -- | $532 / Sq Ft |
Purchase History
| Date | Type | Sale Price | Title Company |
|---|---|---|---|
| Deed | -- | -- | |
| Warranty Deed | $830,000 | -- | |
| Deed | $590,000 | -- |
Mortgage History
| Date | Status | Loan Amount | Loan Type |
|---|---|---|---|
| Previous Owner | $300,000 | New Conventional | |
| Previous Owner | $472,000 | New Conventional |
Source: Bright MLS
MLS Number: VAAR2062512
APN: 03-070-027
- 3941 N Glebe Rd
- 3815 N Abingdon St
- 3718 N Woodrow St
- 3708 N Vermont St
- 4283 38th St N
- 3500 N Abingdon St
- 3556 N Valley St
- 4911 37th St N
- 3532 N Valley St
- 4893 35th Rd N
- 4653 34th St N
- 1538 Forest Ln
- 5909 Calla Dr
- 5908 Calla Dr
- 4740 34th Rd N
- 1806 Dumbarton St
- 4714 33rd St N
- 1468 Highwood Dr
- 3946 N Dumbarton St
- 4054 41st St N
- 3867 N Chesterbrook Rd
- 3920 N Woodstock St
- 3858 N Tazewell St
- 3717 N Glebe Rd
- 4418 N Old Glebe Rd
- 4001 N Ridgeview Rd
- 4033 41st St N
- 3420 N Glebe Rd
- 4706 32nd St N
- 4140 41st St N
- 1434 Kirby Rd
- 3061 N Oakland St
- 4576 26th St N
- 2936 N Oxford St
- 2520 N Vernon St
- 4801 26th St N
- 5055 26th Rd N
- 1714 Fairview Ave
- 855 Dolley Madison Blvd
- 2708 N Kensington St
