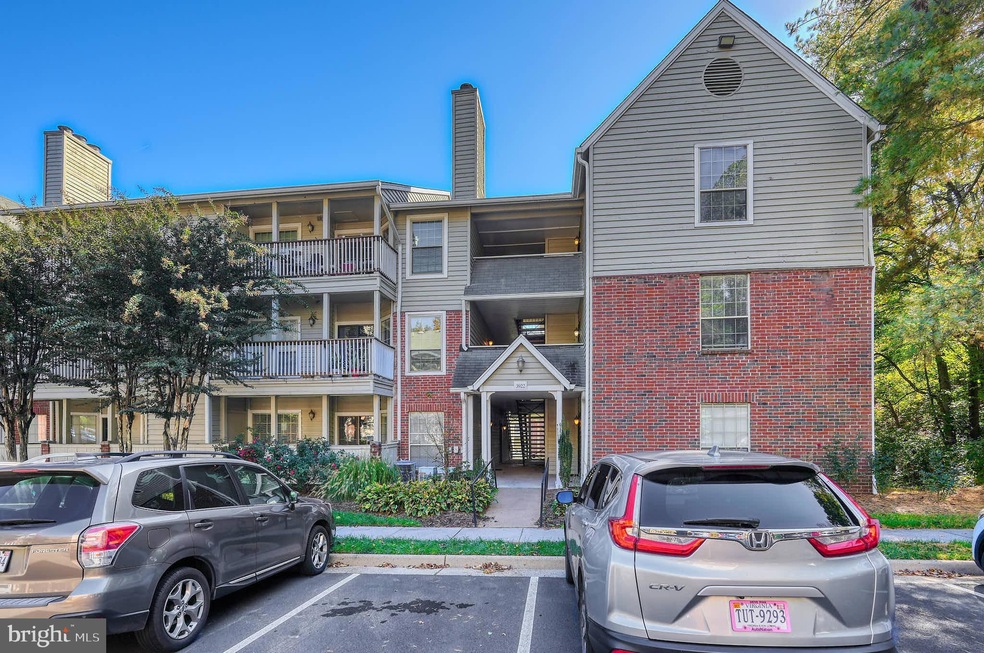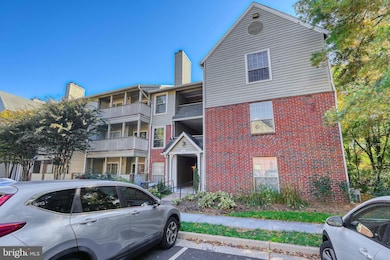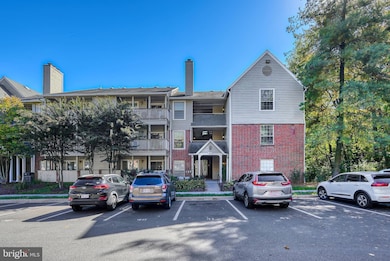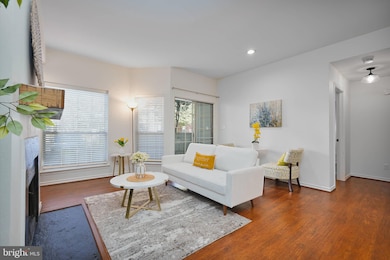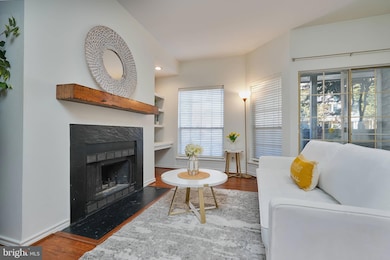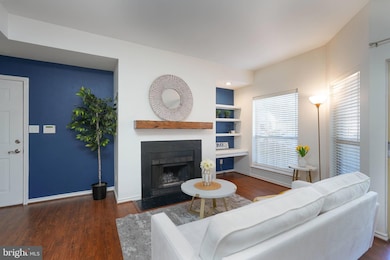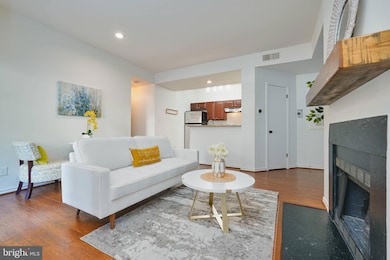3922 Penderview Dr Unit 305 Fairfax, VA 22033
Estimated payment $2,137/month
Highlights
- Fitness Center
- Open Floorplan
- Community Lake
- Waples Mill Elementary School Rated A-
- Colonial Architecture
- Clubhouse
About This Home
This ground level one bedroom one bath condo is located in a highly sought Penderbrook golf course community. The Penderbrook community offers resort style amenities including outdoor pool, fitness center, party room, BBQ Grill and more. The main unit features an open floor plan, laminate flooring, built in shelvings, fireplace , washer and dryer and patio. The bedroom has a walk in closet, tray ceiling and ceiling fan. Great location. A commuter bus stop is just around the corner. Close to Fairfax Towne Center, Fairfax Corner, Fair Oaks Mall and Fair Lakes. There are plenty of guest parking and the unit has one assigned parking space (#28).
Listing Agent
(703) 304-0880 milatecson@fairfaxrealty.com Fairfax Realty Select License #0225078686 Listed on: 10/24/2025

Property Details
Home Type
- Condominium
Est. Annual Taxes
- $3,047
Year Built
- Built in 1988
HOA Fees
- $367 Monthly HOA Fees
Home Design
- Colonial Architecture
- Entry on the 1st floor
- Brick Exterior Construction
- Vinyl Siding
Interior Spaces
- 700 Sq Ft Home
- Property has 1 Level
- Open Floorplan
- Built-In Features
- Ceiling Fan
- 1 Fireplace
- Combination Dining and Living Room
Kitchen
- Electric Oven or Range
- Microwave
- Dishwasher
- Disposal
Flooring
- Laminate
- Tile or Brick
- Vinyl
Bedrooms and Bathrooms
- 1 Main Level Bedroom
- Walk-In Closet
- 1 Full Bathroom
- Bathtub with Shower
Laundry
- Laundry in unit
- Stacked Washer and Dryer
Parking
- Parking Lot
- 1 Assigned Parking Space
Outdoor Features
- Patio
Utilities
- Central Air
- Heat Pump System
- Vented Exhaust Fan
- Electric Water Heater
Listing and Financial Details
- Assessor Parcel Number 0463 25 0305
Community Details
Overview
- Association fees include common area maintenance, trash, water, lawn maintenance, road maintenance, snow removal
- Low-Rise Condominium
- Penderbrook Square Condos
- Penderbrook Square Condo Community
- Penderbrook Square Condominiums Subdivision
- Community Lake
Amenities
- Picnic Area
- Common Area
- Clubhouse
Recreation
- Tennis Courts
- Community Basketball Court
- Community Playground
- Fitness Center
- Community Pool
- Jogging Path
Pet Policy
- Limit on the number of pets
Map
Home Values in the Area
Average Home Value in this Area
Tax History
| Year | Tax Paid | Tax Assessment Tax Assessment Total Assessment is a certain percentage of the fair market value that is determined by local assessors to be the total taxable value of land and additions on the property. | Land | Improvement |
|---|---|---|---|---|
| 2025 | $2,881 | $263,580 | $53,000 | $210,580 |
| 2024 | $2,881 | $248,660 | $50,000 | $198,660 |
| 2023 | $2,574 | $228,130 | $46,000 | $182,130 |
| 2022 | $2,461 | $215,220 | $43,000 | $172,220 |
| 2021 | $2,452 | $208,950 | $42,000 | $166,950 |
| 2020 | $2,311 | $195,280 | $39,000 | $156,280 |
| 2019 | $2,222 | $187,770 | $37,000 | $150,770 |
| 2018 | $2,023 | $175,910 | $35,000 | $140,910 |
| 2017 | $1,983 | $170,810 | $34,000 | $136,810 |
| 2016 | $2,023 | $174,600 | $35,000 | $139,600 |
| 2015 | $2,030 | $181,870 | $36,000 | $145,870 |
| 2014 | $1,952 | $175,260 | $35,000 | $140,260 |
Property History
| Date | Event | Price | List to Sale | Price per Sq Ft | Prior Sale |
|---|---|---|---|---|---|
| 12/01/2025 12/01/25 | For Rent | $1,950 | 0.0% | -- | |
| 10/24/2025 10/24/25 | For Sale | $289,000 | 0.0% | $413 / Sq Ft | |
| 11/15/2024 11/15/24 | Rented | $1,850 | 0.0% | -- | |
| 11/05/2024 11/05/24 | For Rent | $1,850 | 0.0% | -- | |
| 08/06/2018 08/06/18 | Sold | $205,000 | +2.6% | $293 / Sq Ft | View Prior Sale |
| 06/07/2018 06/07/18 | Pending | -- | -- | -- | |
| 06/06/2018 06/06/18 | For Sale | $199,900 | -- | $286 / Sq Ft |
Purchase History
| Date | Type | Sale Price | Title Company |
|---|---|---|---|
| Deed | $205,000 | Walker Title Llc | |
| Special Warranty Deed | $180,000 | -- |
Mortgage History
| Date | Status | Loan Amount | Loan Type |
|---|---|---|---|
| Open | $198,850 | New Conventional | |
| Previous Owner | $174,600 | New Conventional |
Source: Bright MLS
MLS Number: VAFX2275460
APN: 0463-25-0305
- 12151 Penderview Ln Unit 2005
- 3909 Penderview Dr Unit 1903
- 3800 Ridge Knoll Ct Unit 2
- 3801 Ridge Knoll Ct Unit 2
- 12102 Greenway Ct Unit 101
- 4138 Legato Rd Unit 50
- 4020 Gregg Ct
- 4024 Nicholas Ct
- 11929 Waples Mill Rd
- 12325 Field Lark Ct
- 12227 Ox Hill Rd
- 12229 Fairfield House Dr Unit 206A
- 12217 Fairfield House Dr Unit 102A
- 12217 Fairfield House Dr Unit 106A
- 12245 Fairfield House Dr Unit 405A
- 12213 Fairfield House Dr Unit 506B
- 3795 Rainier Dr
- 3925 Fair Ridge Dr Unit 304
- 12253 Fairfield House Dr Unit 405
- 4235 Sleepy Lake Dr
- 3909 Penderview Dr Unit 1904
- 12162 Penderview Ln Unit 1623
- 3805 Green Ridge Ct Unit 101
- 12156 Penderview Terrace
- 12156 Penderview Terrace Unit 1206
- 12154 Penderview Terrace Unit 1231
- 4108 Monument Ct Unit 101
- 12012 Golf Ridge Ct Unit 102
- 12161 Penderview Terrace Unit 906
- 12103 Green Ledge Ct Unit 202
- 12163 Penderview Terrace Unit 1021
- 12105 Green Leaf Ct Unit 201
- 12055 Lee Jackson Mem Hwy
- 12190 Waveland St
- 12167 Waveland St Unit 301
- 4128 Legato Rd Unit 53
- 3975 Fair Ridge Dr
- 12111 Wedgeway Place
- 12221 Fairfield House Dr Unit 105B
- 3904 Green Look Ct
