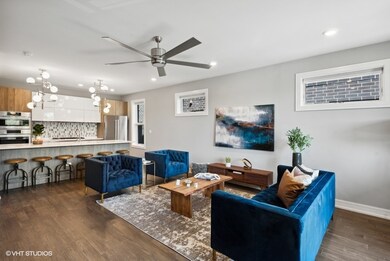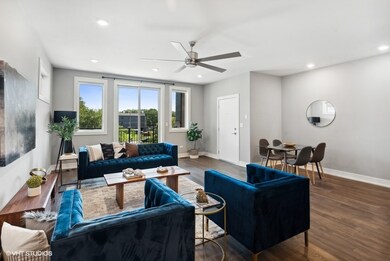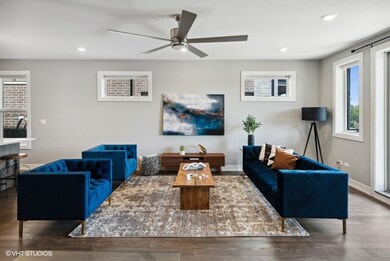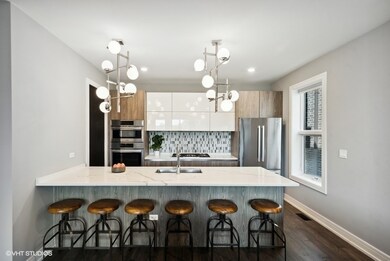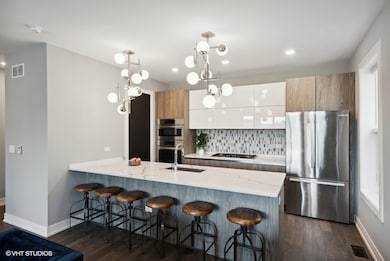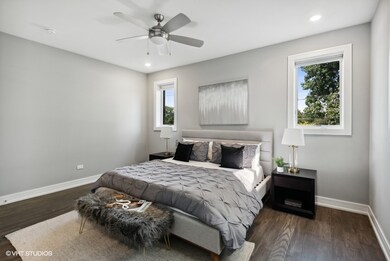
3922 S King Dr Unit 2N Chicago, IL 60653
Bronzeville NeighborhoodHighlights
- Open Floorplan
- Stainless Steel Appliances
- 1 Car Detached Garage
- Wood Flooring
- Balcony
- Walk-In Closet
About This Home
As of March 2025Enjoy Luxurious Living in the heart of the highly-coveted Bronzeville neighborhood! Built in 2020, this 3 bedroom, 2.5 bathroom beautifully designed duplex unit has everything you are looking for in your new home. From the moment you enter, experience the open concept living/dining space complete with high ceilings, hardwood floors throughout, large windows with custom treatments, contemporary designer lighting, and an expansive East facing private balcony overlooking the tree-lined historic grand boulevard. This home is highlighted by a gourmet kitchen featuring sleek Brazilian cabinetry, high-end Bosch stainless steel appliances, and a quartz countertop peninsula which easily seats six. The primary king-sized suite boasts large west and north facing windows, a professionally customized walk-in closet, and a spa-like en-suite bathroom showcasing an oversized shower and double sink vanity. Additional home features include a washer and dryer, tankless water heater, custom window treatments, and LED lighting. This home is conveniently located near everything Bronzeville is known and loved for: restaurants, coffee shops, ice cream shops, fitness centers, cafes, art scene, retail, and parks. Minutes away from downtown, the lakefront, sports/entertainment venues, beaches, museums, Green Line, Lake Shore Drive and major expressways. One garage parking space included. VETERAN BUYERS please ask about the Assumable VA loan available. Photos are from when home was previously staged. Don't wait to make this your dream urban oasis!
Property Details
Home Type
- Condominium
Est. Annual Taxes
- $7,424
Year Built
- Built in 2020
HOA Fees
- $246 Monthly HOA Fees
Parking
- 1 Car Detached Garage
- Garage Door Opener
- Parking Included in Price
Home Design
- Brick Exterior Construction
- Rubber Roof
- Concrete Perimeter Foundation
Interior Spaces
- 1,800 Sq Ft Home
- 3-Story Property
- Open Floorplan
- Ceiling Fan
- Family Room
- Living Room
- Dining Room
- Wood Flooring
Kitchen
- Gas Cooktop
- Microwave
- High End Refrigerator
- Dishwasher
- Stainless Steel Appliances
Bedrooms and Bathrooms
- 3 Bedrooms
- 3 Potential Bedrooms
- Walk-In Closet
- Dual Sinks
- Shower Body Spray
- Separate Shower
Laundry
- Laundry Room
- Dryer
- Washer
Outdoor Features
- Balcony
Utilities
- Central Air
- Heating System Uses Natural Gas
- Lake Michigan Water
- ENERGY STAR Qualified Water Heater
Listing and Financial Details
- Homeowner Tax Exemptions
Community Details
Overview
- Association fees include water, insurance, security, exterior maintenance, lawn care, scavenger, snow removal
- 6 Units
- President Association
- Low-Rise Condominium
Pet Policy
- Pets up to 99 lbs
- Dogs and Cats Allowed
Ownership History
Purchase Details
Home Financials for this Owner
Home Financials are based on the most recent Mortgage that was taken out on this home.Map
Home Values in the Area
Average Home Value in this Area
Purchase History
| Date | Type | Sale Price | Title Company |
|---|---|---|---|
| Warranty Deed | $425,000 | Fidelity National Title |
Mortgage History
| Date | Status | Loan Amount | Loan Type |
|---|---|---|---|
| Open | $434,137 | VA |
Property History
| Date | Event | Price | Change | Sq Ft Price |
|---|---|---|---|---|
| 03/14/2025 03/14/25 | Sold | $425,000 | 0.0% | $236 / Sq Ft |
| 01/16/2025 01/16/25 | Pending | -- | -- | -- |
| 12/06/2024 12/06/24 | For Sale | $425,000 | 0.0% | $236 / Sq Ft |
| 09/24/2022 09/24/22 | Rented | $3,300 | 0.0% | -- |
| 09/15/2022 09/15/22 | Under Contract | -- | -- | -- |
| 08/24/2022 08/24/22 | For Rent | $3,300 | 0.0% | -- |
| 04/10/2020 04/10/20 | Sold | $395,000 | -1.2% | $219 / Sq Ft |
| 02/03/2020 02/03/20 | Pending | -- | -- | -- |
| 01/31/2020 01/31/20 | For Sale | $399,900 | -- | $222 / Sq Ft |
Tax History
| Year | Tax Paid | Tax Assessment Tax Assessment Total Assessment is a certain percentage of the fair market value that is determined by local assessors to be the total taxable value of land and additions on the property. | Land | Improvement |
|---|---|---|---|---|
| 2024 | $7,214 | $40,799 | $4,107 | $36,692 |
| 2023 | $7,214 | $38,386 | $4,107 | $34,279 |
| 2022 | $7,214 | $38,386 | $4,107 | $34,279 |
| 2021 | $0 | $38,385 | $4,107 | $34,278 |
About the Listing Agent

I'm an expert real estate agent with Keller Williams ONE Chicago in Chicago, IL and the nearby area, providing home-buyers and sellers with professional, responsive and attentive real estate services. Want an agent who'll really listen to what you want in a home? Need an agent who knows how to effectively market your home so it sells? Give me a call! I'm eager to help and would love to talk to you.
Delilah's Other Listings
Source: Midwest Real Estate Data (MRED)
MLS Number: 12222616
APN: 20-03-105-029-1003
- 3922 S King Dr Unit 1S
- 3911 S Calumet Ave
- 336 E Pershing Rd
- 3936 S King Dr Unit JR
- 3816 S King Dr Unit 1
- 3913 S Prairie Ave
- 405 E Oakwood Blvd Unit P2-1P3-1
- 3833 S Giles Ave
- 4601 S Prairie Ave
- 3910 S Prairie Ave
- 3924 S Indiana Ave
- 346 E 41st St Unit 2
- 4058 S King Dr
- 4059 S Prairie Ave
- 3706 S King Dr Unit 1B
- 4114 S King Dr
- 212 E 41st St
- 545 E Oakwood Blvd
- 4148 S King Dr Unit G3
- 4137 S Prairie Ave Unit 3

