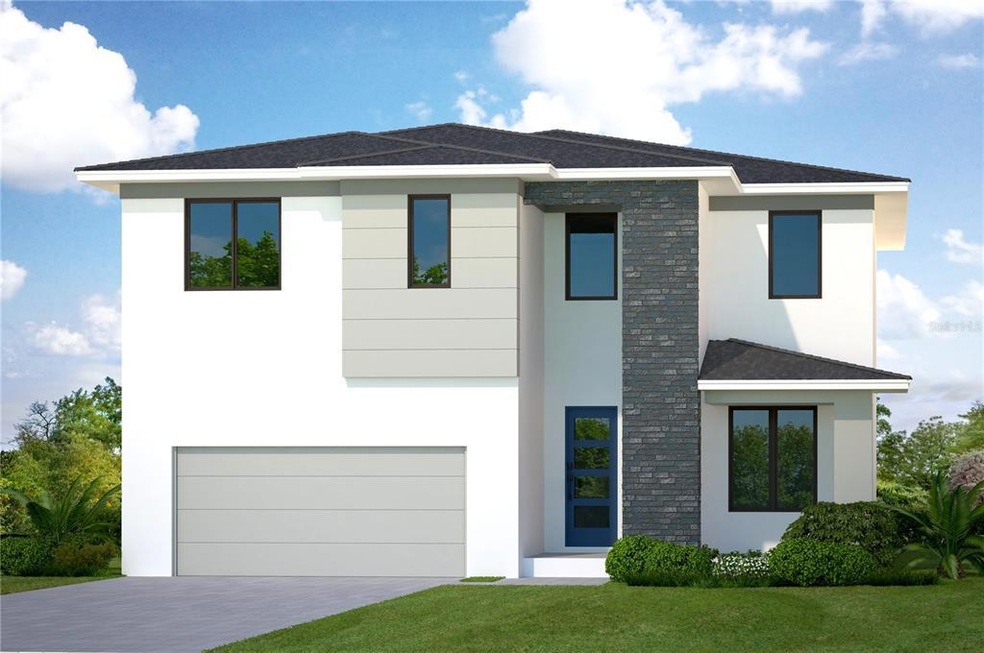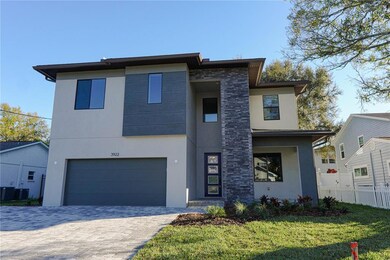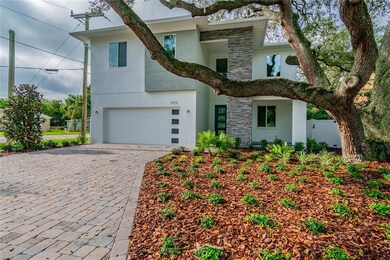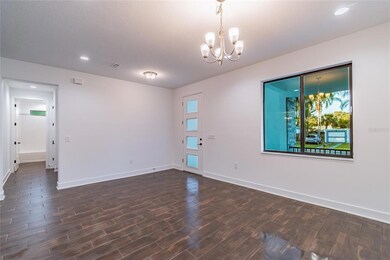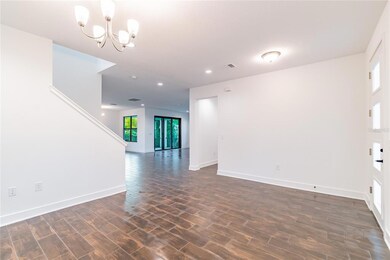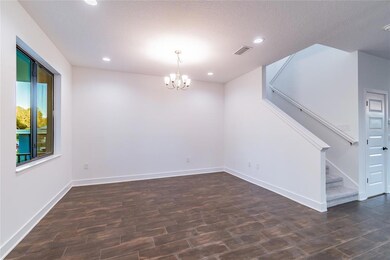
3922 W San Juan St Tampa, FL 33629
Virginia Park NeighborhoodEstimated Value: $1,486,000 - $1,626,000
Highlights
- New Construction
- Contemporary Architecture
- Granite Countertops
- Mabry Elementary School Rated A
- Great Room
- No HOA
About This Home
As of March 2023AVAILABLE NOW! Call the Sales team for details. Brand New Construction opportunity in Mabry/Coleman/Plant school districts! Move-in Ready! The photos shown are of the completed home and can be made available for showing upon request. The virtual tour of a similar, completed "Peregrine B" home is for comparison purposes only and may show options/upgrades no longer available.
This modern two-story home features impeccable finishes throughout. The first floor showcases lofty 9'4" ceilings and luxury woodgrain tile flooring throughout. The inviting foyer, study, and full bath lead you into the sizable gourmet kitchen complete with a waterfall quartz island. This open layout offers the convenience to dine at the breakfast nook that flows into the spacious family room with access to the covered lanai. Find elegant wood flooring starting at the staircase into the second-floor common space and the fifth bedroom. Escape into your primary suite offering an en-suite bath with dual sinks, a private water closet, a separate shower, and a free-standing tub, with access to the large walk-in closet. Also on the second floor are three subsequent bedrooms and two full baths.
This brand-new home also includes structural upgrades such as impact glass windows and a paver driveway. All on a gorgeous lot with a spacious backyard.
Live in the heart of South Tampa in the Virginia Park neighborhood! Perfectly situated close to local shops and restaurants, the Tampa Bay waterfront, and bridges leading to St. Pete. Enjoy all the benefits of a luxury new home, such as our 1-2-10 year warranty and energy efficiency program. Contact one of our friendly New Home Specialists for more information on this specific home, or to schedule a tour of this move-in-ready home.
Last Agent to Sell the Property
DOMAIN REALTY LLC License #342349 Listed on: 01/10/2022
Home Details
Home Type
- Single Family
Est. Annual Taxes
- $1,372
Year Built
- Built in 2022 | New Construction
Lot Details
- 6,300 Sq Ft Lot
- Lot Dimensions are 63x100
- North Facing Home
- Mature Landscaping
- Irrigation
- Landscaped with Trees
- Property is zoned RS-60
Parking
- 2 Car Attached Garage
- Garage Door Opener
- Driveway
Home Design
- Contemporary Architecture
- Bi-Level Home
- Slab Foundation
- Shingle Roof
- Block Exterior
- Stone Siding
- Stucco
Interior Spaces
- 3,306 Sq Ft Home
- Shelving
- ENERGY STAR Qualified Windows
- Sliding Doors
- Great Room
- Living Room
- Den
Kitchen
- Eat-In Kitchen
- Range
- Microwave
- Dishwasher
- Granite Countertops
- Disposal
Flooring
- Carpet
- Concrete
- Ceramic Tile
Bedrooms and Bathrooms
- 5 Bedrooms
- Primary Bedroom Upstairs
- En-Suite Bathroom
- Walk-In Closet
- 4 Full Bathrooms
- Bathtub With Separate Shower Stall
- Garden Bath
Laundry
- Laundry Room
- Laundry on upper level
Home Security
- Hurricane or Storm Shutters
- In Wall Pest System
Eco-Friendly Details
- Energy-Efficient Appliances
Outdoor Features
- Covered patio or porch
- Exterior Lighting
- Rain Gutters
Schools
- Dale Mabry Elementary School
- Coleman Middle School
- Plant High School
Utilities
- Central Heating and Cooling System
- Thermostat
- Electric Water Heater
- High Speed Internet
- Cable TV Available
Community Details
- No Home Owners Association
- Built by Domain Homes
- 3Tp | Virginia Park Subdivision, Peregrine B Floorplan
Listing and Financial Details
- Home warranty included in the sale of the property
- Visit Down Payment Resource Website
- Legal Lot and Block 11 / 41
- Assessor Parcel Number A-33-29-18-3TP-000041-00010.0
Ownership History
Purchase Details
Home Financials for this Owner
Home Financials are based on the most recent Mortgage that was taken out on this home.Purchase Details
Similar Homes in Tampa, FL
Home Values in the Area
Average Home Value in this Area
Purchase History
| Date | Buyer | Sale Price | Title Company |
|---|---|---|---|
| Kochli Andrew Michael | $1,354,575 | Vintage Title | |
| Domian Homes Inc | $440,000 | Vintage Title Company Inc |
Mortgage History
| Date | Status | Borrower | Loan Amount |
|---|---|---|---|
| Open | Kochli Andrew Michael | $1,390,234 | |
| Closed | Kochli Andrew Michael | $1,403,339 | |
| Previous Owner | Meyers Vachon B | $39,304 |
Property History
| Date | Event | Price | Change | Sq Ft Price |
|---|---|---|---|---|
| 03/31/2023 03/31/23 | Sold | $1,354,575 | +0.3% | $410 / Sq Ft |
| 02/22/2023 02/22/23 | Pending | -- | -- | -- |
| 02/15/2023 02/15/23 | Price Changed | $1,349,990 | 0.0% | $408 / Sq Ft |
| 02/15/2023 02/15/23 | For Sale | $1,349,990 | -0.2% | $408 / Sq Ft |
| 02/14/2022 02/14/22 | Pending | -- | -- | -- |
| 02/04/2022 02/04/22 | Price Changed | $1,353,225 | 0.0% | $409 / Sq Ft |
| 01/18/2022 01/18/22 | Price Changed | $1,353,165 | +0.1% | $409 / Sq Ft |
| 01/10/2022 01/10/22 | For Sale | $1,351,640 | -- | $409 / Sq Ft |
Tax History Compared to Growth
Tax History
| Year | Tax Paid | Tax Assessment Tax Assessment Total Assessment is a certain percentage of the fair market value that is determined by local assessors to be the total taxable value of land and additions on the property. | Land | Improvement |
|---|---|---|---|---|
| 2024 | $21,128 | $1,143,351 | $276,318 | $867,033 |
| 2023 | $4,935 | $257,040 | $257,040 | $0 |
| 2022 | $6,880 | $350,804 | $244,188 | $106,616 |
| 2021 | $1,420 | $109,309 | $0 | $0 |
| 2020 | $1,397 | $107,800 | $0 | $0 |
| 2019 | $1,356 | $105,376 | $0 | $0 |
| 2018 | $1,334 | $103,411 | $0 | $0 |
| 2017 | $1,301 | $228,590 | $0 | $0 |
| 2016 | $1,255 | $99,201 | $0 | $0 |
| 2015 | $1,205 | $98,511 | $0 | $0 |
| 2014 | $1,205 | $97,729 | $0 | $0 |
| 2013 | $1,201 | $96,285 | $0 | $0 |
Agents Affiliated with this Home
-
Kevin Robles
K
Seller's Agent in 2023
Kevin Robles
DOMAIN REALTY LLC
(813) 580-8113
4 in this area
331 Total Sales
-
Jessica Socci-Seifert

Buyer's Agent in 2023
Jessica Socci-Seifert
EXIT ELITE REALTY
(813) 382-7187
1 in this area
38 Total Sales
Map
Source: Stellar MLS
MLS Number: T3349115
APN: A-33-29-18-3TP-000041-00010.0
- 3915 W San Pedro St
- 4001 W San Juan St
- 3008 S Church Ave
- 3818 W Santiago St
- 4023 W Santiago St
- 4021 W Santiago St
- 4022 W Bay to Bay Blvd
- 3815 W Obispo St
- 4019 W Bay to Bay Blvd
- 3809 W San Pedro St
- 3814 W Tacon St
- 4010 W Leona St
- 4124 W San Juan St
- 4125 W Obispo St
- 4108 W San Luis St
- 3714 W San Juan St
- 3715 W Santiago St
- 4204 W San Juan St
- 3710 W San Pedro St
- 3709 W Santiago St
- 3922 W San Juan St
- 3924 W San Juan St
- 3918 W San Juan St
- 3919 W San Pedro St
- 3921 W San Pedro St
- 3923 W San Pedro St
- 3917 W San Pedro St
- 3916 W San Juan St
- 3919 W San Juan St
- 3923 W San Juan St
- 3917 W San Juan St
- 4002 W San Juan St
- 4001 W San Pedro St
- 3912 W San Juan St
- 3913 W San Pedro St
- 3913 W San Juan St
- 4004 W San Juan St
- 3920 W Santiago St
- 3922 W San Pedro St
- 3924 W Santiago St
