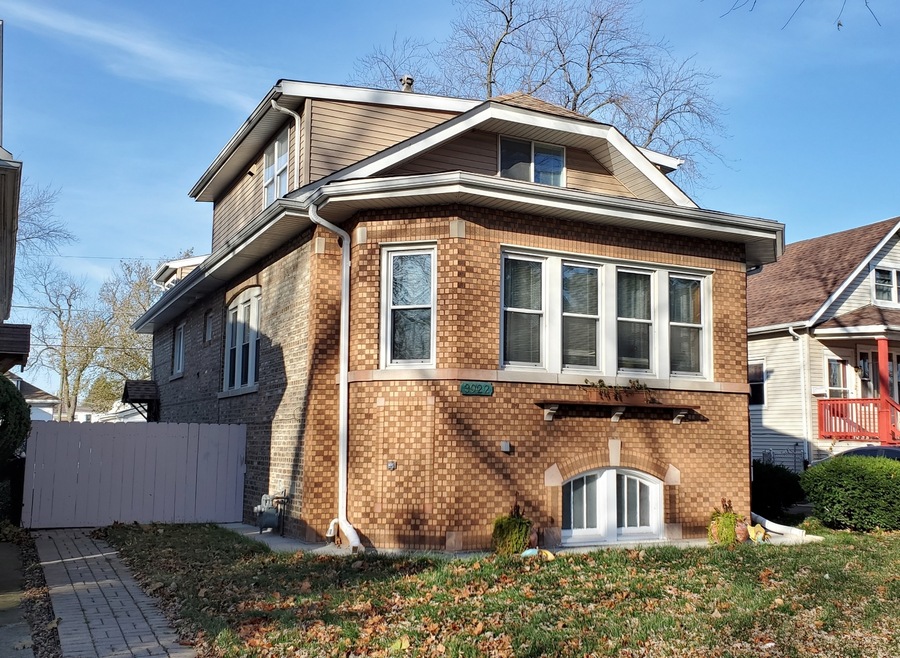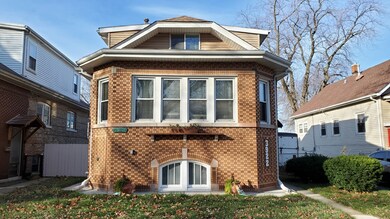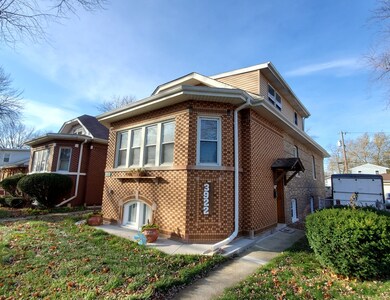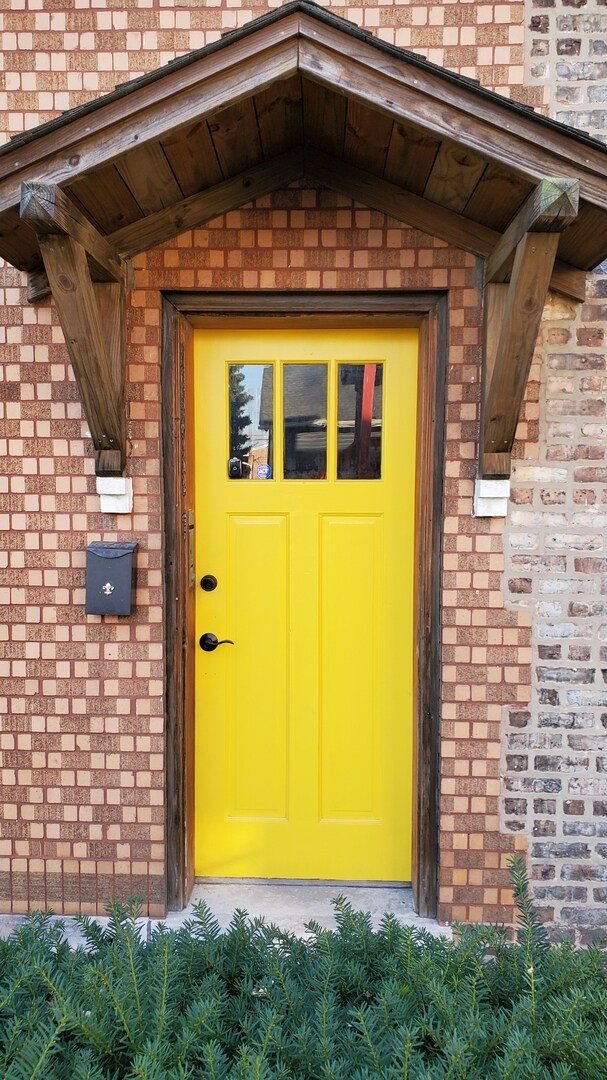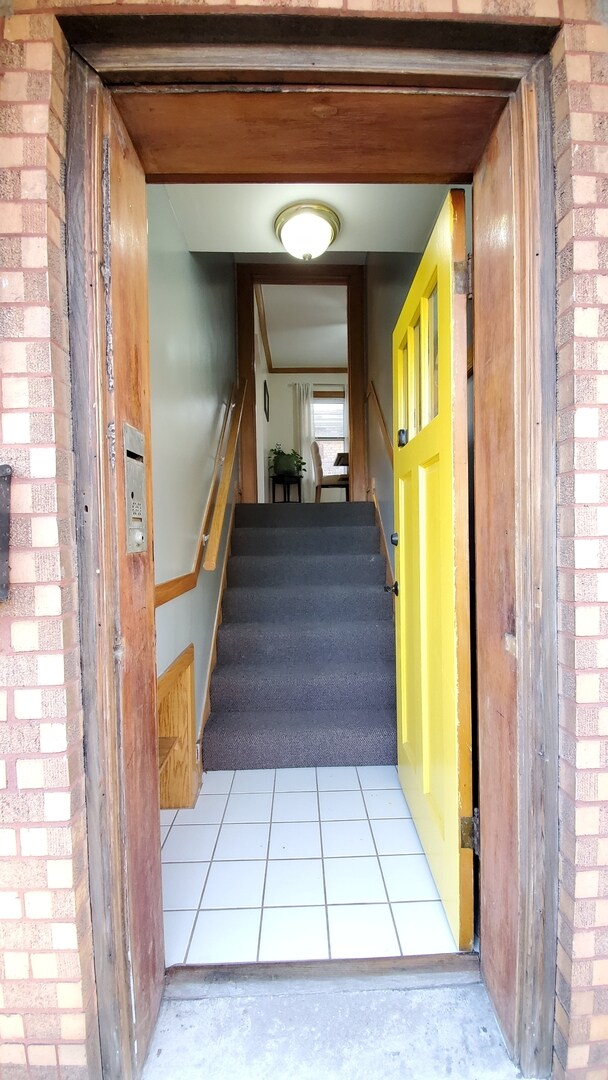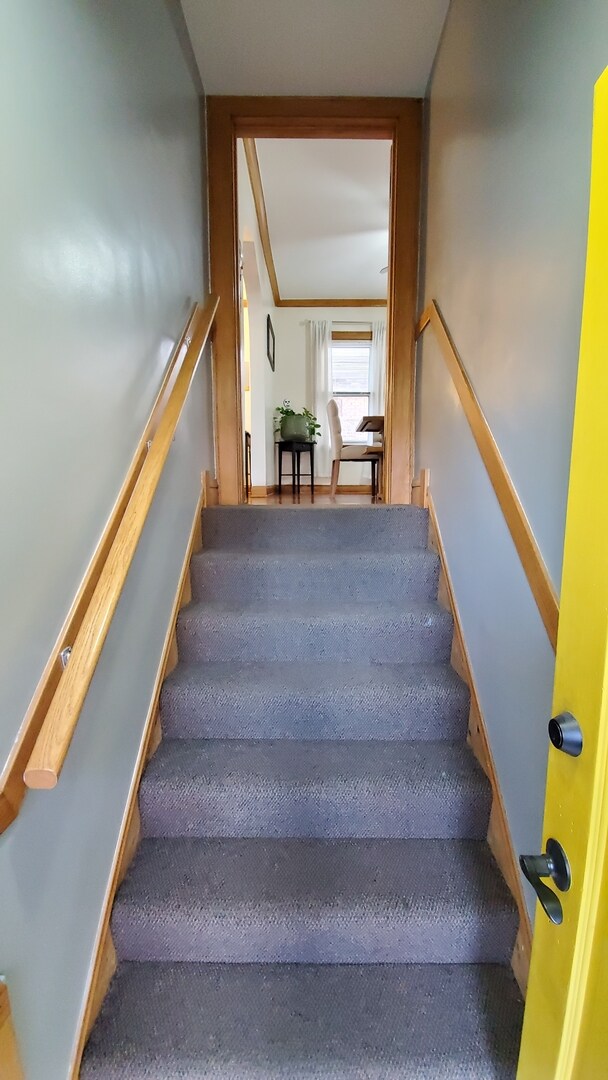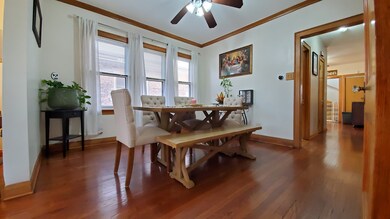
3922 Wesley Ave Berwyn, IL 60402
Highlights
- Updated Kitchen
- Wood Flooring
- Granite Countertops
- Recreation Room
- Main Floor Bedroom
- Sitting Room
About This Home
As of January 2021WELCOME TO 3922 WESLEY AVE IN STICKNEY! BEAUTIFUL, LARGE AND EFFICIENT BEST DESCRIBES THIS GORGEOUS CHECKERED BRICK EXPANDED BUNGALOW! THIS BEAUTY OFFERS 4 BEDROOMS, 3 FULL BATHROOMS, UNFINISHED TALL&DRY BASEMENT READY FOR YOUR IDEAS! HARDWOOD FLOORS THROUGHOUT FIRST FLOOR. 2 CARPETED BEDROOMS ON MAIN FLOOR, GIGANTIC MASTER BEDROOM AND 4TH BEDROOM ON 2ND FLOOR W/ NEWER CARPET. CONCRETE SLATE FRESHLY PAINTED W/ EPOXY IN BASEMENT. EACH LEVEL OFFERS A FULL BATHROOM. ENTIRE HOUSE WAS EXTENSIVELY REMODELED IN 2016! ROOF, WINDOWS, SS APPLIANCES, TRANE FURNACE&A/C, BEAUTIFUL KITCHEN AND 3 BATHS BRAND NEW IN 2016. HOT WATER TANK NEW 2020, BONE-DRY BASEMENT W/ DRAIN TILE, SUMP PUMP & BATTERY BACK-UP BRAND NEW IN 2017. NEW (2020) GRASS FRONT AND BACKYARD. NEW (2019) CONCRETE WALKWAYS ALL AROUND THE HOUSE. WAIT! THAT'S NOT ALL! NEWER CONCRETE PARKING PAD WILL ALLOW YOU TO PARK UP TO 6 CARS/SUV/PICKUPS AT THE BACK! WANT MORE? THIS HOUSE IS POWERED BY THE SUN! SOLAR PANELS INSTALLED BY SUNRUN WILL SAVE YOU $$$. HURRY! THIS ONE WILL NOT LAST EITHER!
Last Agent to Sell the Property
Hometown Real Estate License #475138265 Listed on: 11/18/2020

Home Details
Home Type
- Single Family
Est. Annual Taxes
- $8,668
Year Renovated
- 2016
Home Design
- Bungalow
- Brick Exterior Construction
- Slab Foundation
- Asphalt Shingled Roof
Interior Spaces
- Built-In Features
- Sitting Room
- Formal Dining Room
- Recreation Room
- Storm Screens
Kitchen
- Updated Kitchen
- Breakfast Bar
- Walk-In Pantry
- Oven or Range
- Microwave
- Dishwasher
- Stainless Steel Appliances
- Granite Countertops
Flooring
- Wood
- Partially Carpeted
Bedrooms and Bathrooms
- Main Floor Bedroom
- Walk-In Closet
- Bathroom on Main Level
Partially Finished Basement
- Basement Fills Entire Space Under The House
- Exterior Basement Entry
- Finished Basement Bathroom
Parking
- Parking Available
- Driveway
- Parking Included in Price
Utilities
- Forced Air Heating and Cooling System
- Heating System Uses Gas
- Water Purifier is Owned
Additional Features
- Brick Porch or Patio
- East or West Exposure
- Property is near a bus stop
Listing and Financial Details
- Homeowner Tax Exemptions
- $5,000 Seller Concession
Ownership History
Purchase Details
Home Financials for this Owner
Home Financials are based on the most recent Mortgage that was taken out on this home.Purchase Details
Home Financials for this Owner
Home Financials are based on the most recent Mortgage that was taken out on this home.Purchase Details
Home Financials for this Owner
Home Financials are based on the most recent Mortgage that was taken out on this home.Purchase Details
Purchase Details
Home Financials for this Owner
Home Financials are based on the most recent Mortgage that was taken out on this home.Purchase Details
Home Financials for this Owner
Home Financials are based on the most recent Mortgage that was taken out on this home.Similar Homes in Berwyn, IL
Home Values in the Area
Average Home Value in this Area
Purchase History
| Date | Type | Sale Price | Title Company |
|---|---|---|---|
| Warranty Deed | $301,000 | Saturn Title Llc | |
| Warranty Deed | $235,000 | Baird & Warner Title Service | |
| Special Warranty Deed | $115,000 | Attorneys Title Guaranty Fun | |
| Sheriffs Deed | -- | Aitorneys Title Guaranty Fun | |
| Warranty Deed | $279,500 | Lawyers | |
| Warranty Deed | $252,000 | -- |
Mortgage History
| Date | Status | Loan Amount | Loan Type |
|---|---|---|---|
| Previous Owner | $295,548 | Purchase Money Mortgage | |
| Previous Owner | $198,020 | New Conventional | |
| Previous Owner | $199,750 | New Conventional | |
| Previous Owner | $223,600 | Unknown | |
| Previous Owner | $55,900 | Stand Alone Second | |
| Previous Owner | $209,625 | Unknown | |
| Previous Owner | $69,875 | Unknown | |
| Previous Owner | $5,000 | Unknown | |
| Previous Owner | $155,500 | Unknown | |
| Previous Owner | $99,750 | Balloon |
Property History
| Date | Event | Price | Change | Sq Ft Price |
|---|---|---|---|---|
| 01/15/2021 01/15/21 | Sold | $301,000 | +2.0% | $108 / Sq Ft |
| 11/23/2020 11/23/20 | Pending | -- | -- | -- |
| 11/18/2020 11/18/20 | For Sale | $295,000 | +25.5% | $105 / Sq Ft |
| 09/23/2016 09/23/16 | Sold | $235,000 | 0.0% | $167 / Sq Ft |
| 08/05/2016 08/05/16 | Pending | -- | -- | -- |
| 07/21/2016 07/21/16 | Price Changed | $235,000 | -4.1% | $167 / Sq Ft |
| 06/24/2016 06/24/16 | For Sale | $245,000 | +113.0% | $175 / Sq Ft |
| 06/23/2015 06/23/15 | Sold | $115,000 | -0.8% | $82 / Sq Ft |
| 06/02/2015 06/02/15 | Pending | -- | -- | -- |
| 05/21/2015 05/21/15 | Price Changed | $115,900 | -8.0% | $83 / Sq Ft |
| 05/11/2015 05/11/15 | For Sale | $126,000 | 0.0% | $90 / Sq Ft |
| 03/27/2015 03/27/15 | Pending | -- | -- | -- |
| 03/03/2015 03/03/15 | For Sale | $126,000 | -- | $90 / Sq Ft |
Tax History Compared to Growth
Tax History
| Year | Tax Paid | Tax Assessment Tax Assessment Total Assessment is a certain percentage of the fair market value that is determined by local assessors to be the total taxable value of land and additions on the property. | Land | Improvement |
|---|---|---|---|---|
| 2024 | $8,668 | $28,540 | $3,985 | $24,555 |
| 2023 | $6,005 | $26,000 | $3,985 | $22,015 |
| 2022 | $6,005 | $15,130 | $3,432 | $11,698 |
| 2021 | $4,534 | $15,129 | $3,431 | $11,698 |
| 2020 | $4,542 | $15,129 | $3,431 | $11,698 |
| 2019 | $5,155 | $15,468 | $3,099 | $12,369 |
| 2018 | $6,865 | $16,421 | $3,099 | $13,322 |
| 2017 | $6,671 | $16,421 | $3,099 | $13,322 |
| 2016 | $4,836 | $13,517 | $2,546 | $10,971 |
| 2015 | $4,629 | $13,517 | $2,546 | $10,971 |
| 2014 | $4,521 | $13,517 | $2,546 | $10,971 |
| 2013 | -- | $15,307 | $2,546 | $12,761 |
Agents Affiliated with this Home
-
Gerald Fuentes

Seller's Agent in 2021
Gerald Fuentes
Hometown Real Estate
(773) 744-9616
1 in this area
77 Total Sales
-
Juan J. Narvaez

Buyer's Agent in 2021
Juan J. Narvaez
RE/MAX Premier
(312) 221-2129
1 in this area
69 Total Sales
-
James Salazar

Seller's Agent in 2016
James Salazar
Baird Warner
(312) 884-1855
2 in this area
48 Total Sales
-
S
Buyer's Agent in 2016
Susana Moreno
HomeSmart Realty Group
-
A
Seller's Agent in 2015
Allen Snyder
RE/MAX
-
Alicia Snyder-Poulos

Seller Co-Listing Agent in 2015
Alicia Snyder-Poulos
RE/MAX
(708) 514-4949
29 in this area
96 Total Sales
Map
Source: Midwest Real Estate Data (MRED)
MLS Number: MRD10936903
APN: 19-06-201-036-0000
- 3941 Wesley Ave
- 4032 East Ave
- 3805 Euclid Ave
- 3807 Wesley Ave
- 3802 Clarence Ave
- 3746 Wesley Ave
- 4012 Scoville Ave
- 3736 Euclid Ave
- 3827 Scoville Ave
- 3734 Oak Park Ave
- 3715 Euclid Ave
- 3735 East Ave
- 3729 Grove Ave
- 6441 W Pershing Rd Unit 104
- 6928 Pershing Rd
- 6432 41st St
- 3726 Kenilworth Ave
- 4108 Clinton Ave
- 3636 Oak Park Ave
- 3900 Home Ave
