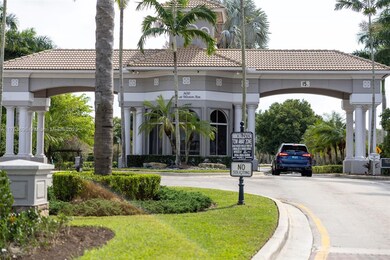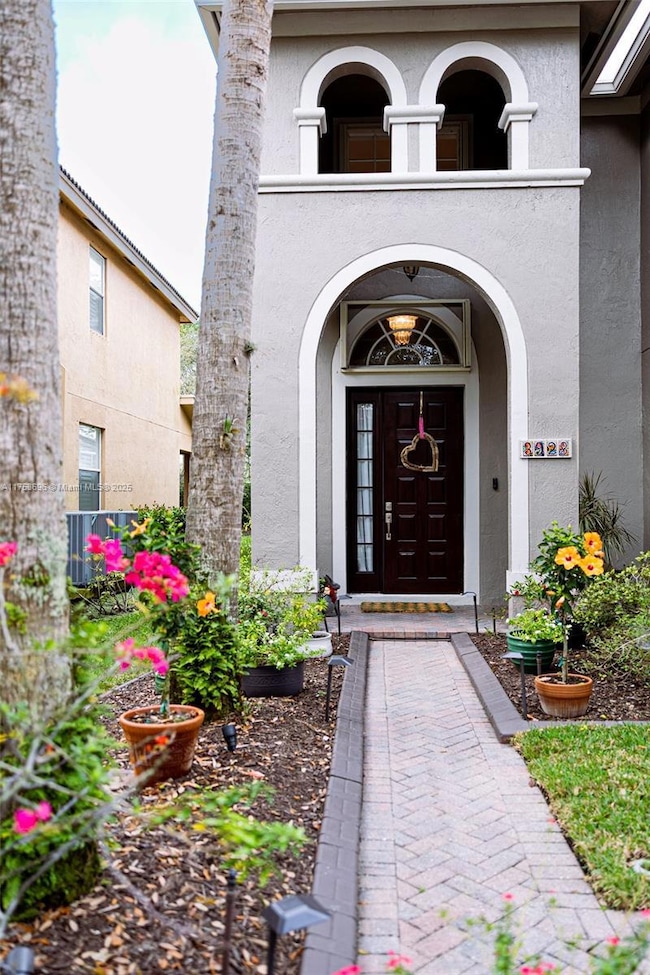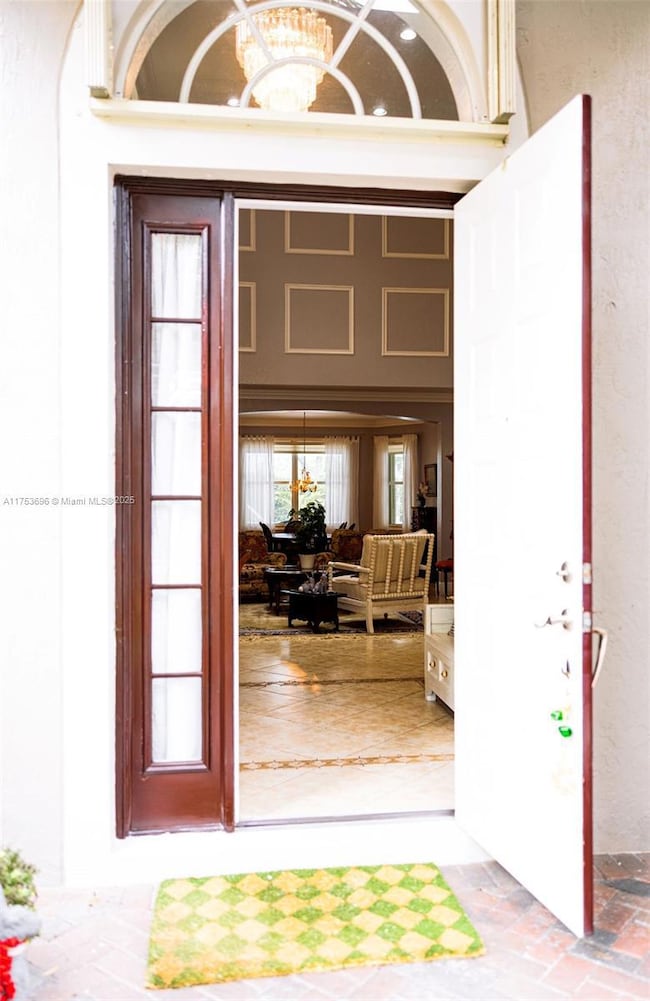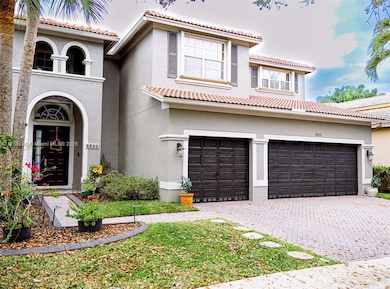
3923 Cascade Terrace Weston, FL 33332
Isles At Weston NeighborhoodHighlights
- Fitness Center
- In Ground Pool
- Clubhouse
- Manatee Bay Elementary School Rated A
- Gated Community
- Vaulted Ceiling
About This Home
As of July 2025Very well-maintained 5 bedroom - full 4-bathroom, cul-de-sac home in desirable Isles at Weston. Great layout! Formal living/dining. Newly screened pool/patio area. Upgrades and updates throughout. Very private. Plantation shutters throughout. A+ Schools. 24 HR Gated community. Clubhouse. Gym. 2 pools. Kids playground. Beach volleyball and basketball courts. Basic cable and internet are included with HOA fees. Super location near schools with bus access. ***2-4 Hrs. showing notice preferred. Pet on property***
No backyard neighbors for added privacy!
Last Agent to Sell the Property
United Realty Group Inc. License #3366018 Listed on: 03/03/2025
Last Buyer's Agent
United Realty Group Inc. License #3366018 Listed on: 03/03/2025
Home Details
Home Type
- Single Family
Est. Annual Taxes
- $12,385
Year Built
- Built in 2005
Lot Details
- 6,116 Sq Ft Lot
- East Facing Home
- Property is zoned PDD
HOA Fees
- $306 Monthly HOA Fees
Parking
- 3 Car Attached Garage
- Automatic Garage Door Opener
- Driveway
- Guest Parking
- Open Parking
Home Design
- Tile Roof
- Concrete Block And Stucco Construction
Interior Spaces
- 3,144 Sq Ft Home
- 2-Story Property
- Vaulted Ceiling
- Ceiling Fan
- Chandelier To Be Replaced
- Entrance Foyer
- Family Room
- Formal Dining Room
- Loft
- Tile Flooring
- Garden Views
- Complete Accordion Shutters
Kitchen
- Breakfast Area or Nook
- Self-Cleaning Oven
- Electric Range
- Microwave
- Dishwasher
- Disposal
Bedrooms and Bathrooms
- 5 Bedrooms
- Main Floor Bedroom
- Primary Bedroom Upstairs
- Walk-In Closet
- 4 Full Bathrooms
Laundry
- Dryer
- Washer
- Laundry Tub
Pool
- In Ground Pool
- Fence Around Pool
- Pool Equipment Stays
- Auto Pool Cleaner
Schools
- Manatee Bay Elementary School
- Falcon Cove Middle School
- Cypress Bay High School
Additional Features
- Patio
- Central Heating and Cooling System
Listing and Financial Details
- Assessor Parcel Number 503925083390
Community Details
Overview
- Isles At Weston,Isles At Weston Subdivision
- Mandatory home owners association
- Maintained Community
- The community has rules related to no recreational vehicles or boats, no trucks or trailers
Amenities
- Picnic Area
- Clubhouse
- Game Room
Recreation
- Fitness Center
- Community Pool
Security
- Resident Manager or Management On Site
- Gated Community
Ownership History
Purchase Details
Home Financials for this Owner
Home Financials are based on the most recent Mortgage that was taken out on this home.Purchase Details
Home Financials for this Owner
Home Financials are based on the most recent Mortgage that was taken out on this home.Purchase Details
Home Financials for this Owner
Home Financials are based on the most recent Mortgage that was taken out on this home.Purchase Details
Purchase Details
Home Financials for this Owner
Home Financials are based on the most recent Mortgage that was taken out on this home.Similar Homes in Weston, FL
Home Values in the Area
Average Home Value in this Area
Purchase History
| Date | Type | Sale Price | Title Company |
|---|---|---|---|
| Warranty Deed | $1,055,000 | None Listed On Document | |
| Warranty Deed | $670,000 | Superior Title Of South Flor | |
| Warranty Deed | $552,300 | Commerce Title Company | |
| Special Warranty Deed | -- | -- | |
| Warranty Deed | $3,700,000 | -- |
Mortgage History
| Date | Status | Loan Amount | Loan Type |
|---|---|---|---|
| Open | $896,750 | New Conventional | |
| Previous Owner | $479,750 | New Conventional | |
| Previous Owner | $523,200 | Adjustable Rate Mortgage/ARM | |
| Previous Owner | $250,000 | Credit Line Revolving | |
| Previous Owner | $360,000 | New Conventional | |
| Previous Owner | $300,000 | Credit Line Revolving | |
| Previous Owner | $200,000 | Credit Line Revolving | |
| Previous Owner | $295,000 | Fannie Mae Freddie Mac | |
| Previous Owner | $3,000,000 | New Conventional |
Property History
| Date | Event | Price | Change | Sq Ft Price |
|---|---|---|---|---|
| 07/01/2025 07/01/25 | Sold | $1,055,000 | -6.2% | $336 / Sq Ft |
| 05/24/2025 05/24/25 | Price Changed | $1,125,000 | -4.3% | $358 / Sq Ft |
| 04/12/2025 04/12/25 | Price Changed | $1,175,000 | -1.7% | $374 / Sq Ft |
| 03/13/2025 03/13/25 | For Sale | $1,195,000 | +78.4% | $380 / Sq Ft |
| 06/30/2016 06/30/16 | Sold | $670,000 | -4.1% | $191 / Sq Ft |
| 05/31/2016 05/31/16 | Pending | -- | -- | -- |
| 05/07/2016 05/07/16 | For Sale | $699,000 | -- | $199 / Sq Ft |
Tax History Compared to Growth
Tax History
| Year | Tax Paid | Tax Assessment Tax Assessment Total Assessment is a certain percentage of the fair market value that is determined by local assessors to be the total taxable value of land and additions on the property. | Land | Improvement |
|---|---|---|---|---|
| 2025 | $12,385 | $660,630 | -- | -- |
| 2024 | $12,084 | $642,020 | -- | -- |
| 2023 | $12,084 | $623,330 | $0 | $0 |
| 2022 | $11,394 | $605,180 | $0 | $0 |
| 2021 | $11,278 | $587,560 | $0 | $0 |
| 2020 | $11,234 | $579,450 | $61,160 | $518,290 |
| 2019 | $11,741 | $609,330 | $61,160 | $548,170 |
| 2018 | $11,925 | $598,380 | $61,160 | $537,220 |
| 2017 | $11,502 | $603,000 | $0 | $0 |
| 2016 | $7,979 | $412,190 | $0 | $0 |
| 2015 | $8,087 | $409,330 | $0 | $0 |
| 2014 | $8,092 | $406,090 | $0 | $0 |
| 2013 | -- | $402,150 | $61,140 | $341,010 |
Agents Affiliated with this Home
-
Courtney Suendermann

Seller's Agent in 2025
Courtney Suendermann
United Realty Group Inc.
(954) 478-3984
1 in this area
17 Total Sales
-
Yillian Gamboa
Y
Seller's Agent in 2016
Yillian Gamboa
Realty of South East Florida
(954) 682-2923
7 Total Sales
Map
Source: MIAMI REALTORS® MLS
MLS Number: A11753696
APN: 50-39-25-08-3390
- 4075 Cascade Terrace
- 3837 E Coquina Way
- 4339 W Whitewater Ave
- 19397 Stonebrook St
- 19381 Stonebrook St
- 4322 Laurel Place
- 3844 W Hibiscus St
- 3872 W Hibiscus St
- 4450 Laurel Place
- 4452 Rainbow Ave
- 4435 E Whitewater Ave
- 4149 E Gardenia Ave
- 19165 N Gardenia Ave
- 3807 Pond Apple Dr Unit 3
- 4440 E Seneca Ave
- 4470 E Seneca Ave
- 3836 Pine Lake Dr
- 3833 Pine Lake Dr
- 3828 Pine Lake Dr
- 19068 Park Ridge St






