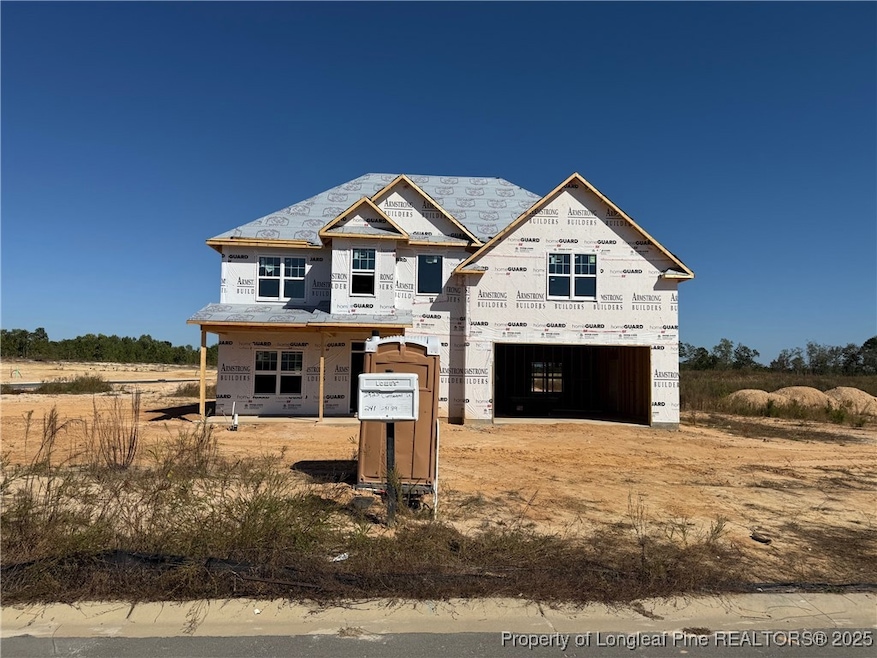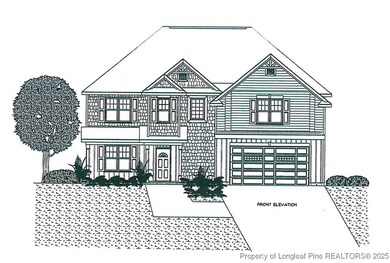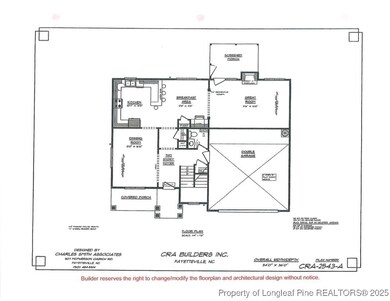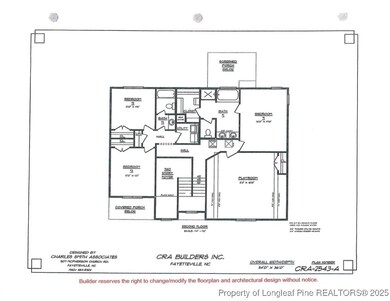3923 Currawond (Lot 241) St Fayetteville, NC 28304
Jack Britt NeighborhoodEstimated payment $2,560/month
Highlights
- New Construction
- Breakfast Area or Nook
- Rear Porch
- Granite Countertops
- Formal Dining Room
- 2 Car Attached Garage
About This Home
New in Georgetown Estates – Jack Britt School District! This stunning 4-bedroom, 2.5-bath home features an attached 2-car garage, a covered porch, and a concrete patio. As you enter, you’ll be welcomed by a two-story foyer and a formal dining room with a tray ceiling and wainscoting for an elegant touch, complemented by beautiful laminate flooring in those areas. The open floor plan seamlessly connects the kitchen and family room, which includes an electric fireplace. The kitchen is equipped with granite countertops, GE stainless steel appliances (including a refrigerator), a pantry, a breakfast area, and a vent out microwave, along with a built-in desk area that provides a convenient space for a home office or study. Upstairs, the owner’s suite features a tray ceiling, large closets, and a spa-like bathroom with dual sinks, a garden tub, a separate shower, and cultured quartz countertops. Three additional bedrooms and a full bath complete the second floor, with bedroom four being large enough to serve as a second family room. Upgrades include sod in the front and side yards (up to 12 pallets), a seeded backyard. Front, side & back-yard irrigation with a split water tap, a finished garage with opener, ceiling fans in the family room and owner’s suite (with pre-wiring in other bedrooms), and laminate flooring in the foyer and dining room only. Completion date TBD – call for more details. Built Strong by Armstrong – this one won’t last long!
Home Details
Home Type
- Single Family
Year Built
- New Construction
Lot Details
- 0.26 Acre Lot
HOA Fees
- $21 Monthly HOA Fees
Parking
- 2 Car Attached Garage
Home Design
- Vinyl Siding
Interior Spaces
- 2,543 Sq Ft Home
- 2-Story Property
- Ceiling Fan
- Electric Fireplace
- Entrance Foyer
- Formal Dining Room
- Washer and Dryer Hookup
Kitchen
- Breakfast Area or Nook
- Range
- Microwave
- Dishwasher
- Granite Countertops
Flooring
- Carpet
- Laminate
- Vinyl
Bedrooms and Bathrooms
- 4 Bedrooms
- Walk-In Closet
- Double Vanity
- Soaking Tub
- Garden Bath
- Separate Shower
Outdoor Features
- Patio
- Rear Porch
Schools
- Melvin Honeycutt Elementary School
- John Griffin Middle School
- Jack Britt Senior High School
Utilities
- Central Air
- Heat Pump System
Community Details
- Georgetown Estates Owner's Association
- George Town Estates Subdivision
Listing and Financial Details
- Exclusions: -N/A
- Tax Lot 217
- Assessor Parcel Number 0405435177000
Map
Home Values in the Area
Average Home Value in this Area
Property History
| Date | Event | Price | List to Sale | Price per Sq Ft |
|---|---|---|---|---|
| 10/29/2025 10/29/25 | For Sale | $406,500 | -- | $160 / Sq Ft |
Source: Longleaf Pine REALTORS®
MLS Number: 752301
- 2913 Currawond (Lot 224) St
- 2917 Currawond (Lot 225) St
- 2938 Currawond (Lot 261) St
- 2934 Currawond (Lot 262) St
- 2958 Currawond (Lot 256) St
- 2905 Currawond (Lot 222) St
- 2970 Currawond (Lot 253) St
- 3010 Cragburn Place
- 4244 Dock View Rd
- 3005 Marcus James Dr
- 2833 Beringer Dr
- 5917 Bloomsbury Dr
- 2831 Franzia Dr
- 2820 Franzia Dr
- 2908 Rosemeade Dr
- 2904 Franzia Dr
- 2932 Chillingworth Dr
- 6712 Jacobs Creek Cir
- 2920 Cosmo Place
- 2419 Lull Water Dr
- 2580 Cumberland Creek Dr
- 5098 Ellis Jackson Rd
- 2520 Quail Forest Dr
- 3009 Brookcrossing Dr
- 2966 Brookcrossing Dr
- 3034 Cricket Rd
- 3202 Periwinkle Dr
- 2047 Birchcreft Dr
- 3511 Birchfield Ct
- 2640 Latrobe Ave
- 6036 Lakeway Dr
- 2616 Burke Ln
- 5842 Columbine Rd
- 1720 Renwick Dr Unit 201
- 6821 Thames Dr




