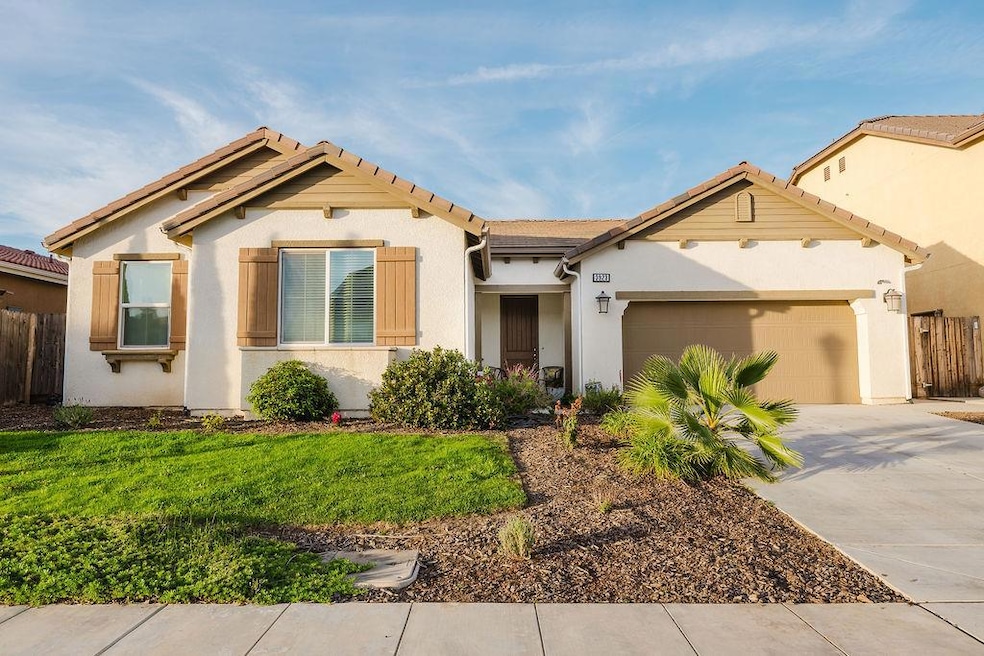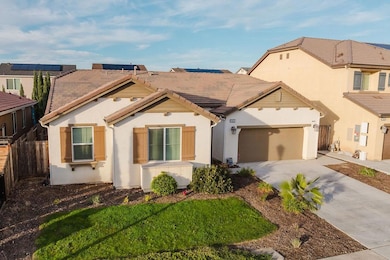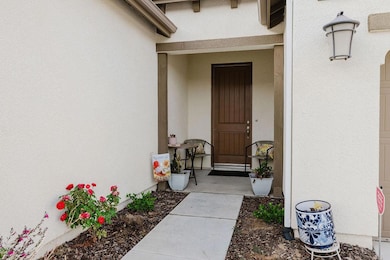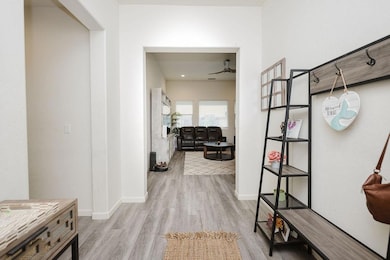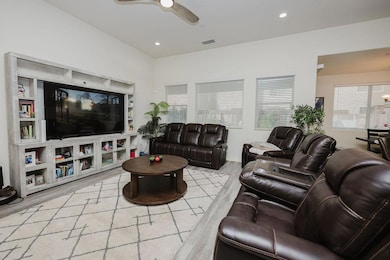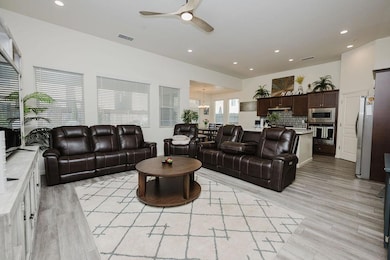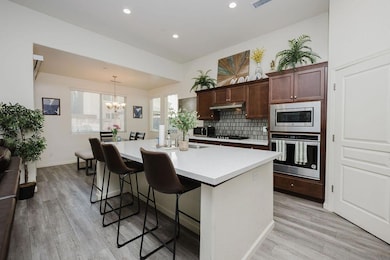3923 Finchwood Ave Clovis, CA 93619
Estimated payment $3,143/month
Highlights
- In Ground Pool
- Ranch Style House
- Home Office
- Cedarwood Elementary School Rated A
- Jetted Tub in Primary Bathroom
- Covered Patio or Porch
About This Home
Welcome to this lovely Bonadelle home, just five years young and situated in desirable East Clovis. This property offers an exceptional blend of modern features and thoughtful design, perfect for comfortable living. The home showcases upgraded exterior elevation and coach lights, enhancing its curb appeal.The great room boasts an impressive 11-foot ceiling, creating an open and inviting atmosphere for gatherings. A versatile den provides extra space for work, relaxation, or entertainment.The open and airy kitchen includes a large center island, stainless steel appliances, a walk-in pantry, and eating area. The home features three bedrooms and two well-appointed bathrooms. The primary suite stands out with dual vanities, a large walk-in closet, a spacious tiled shower with a bench, and an oval tub peninsula separating the vanities. The second bathroom is equally convenient, offering dual vanities and a separate water closet for added privacy.An 8-foot sliding glass door grants easy access to the outdoor oasis that includes a sparkling pool with a rock waterfall feature.Sellers are ready to begin their next adventure and are offering a $5,000 buyer credit.
Listing Agent
Nicholas Sabbatini
California Relocation Network License #02263508 Listed on: 11/13/2025
Open House Schedule
-
Sunday, November 16, 202511:00 am to 4:00 pm11/16/2025 11:00:00 AM +00:0011/16/2025 4:00:00 PM +00:00Add to Calendar
-
Saturday, November 22, 202510:00 am to 12:00 pm11/22/2025 10:00:00 AM +00:0011/22/2025 12:00:00 PM +00:00Add to Calendar
Home Details
Home Type
- Single Family
Est. Annual Taxes
- $5,457
Year Built
- Built in 2020
Lot Details
- 6,600 Sq Ft Lot
- Fenced Yard
- Front and Back Yard Sprinklers
- Property is zoned R1
Home Design
- Ranch Style House
- Concrete Foundation
- Tile Roof
- Stucco
Interior Spaces
- 1,900 Sq Ft Home
- Double Pane Windows
- Living Room
- Home Office
- Laminate Flooring
- Laundry in unit
Kitchen
- Eat-In Kitchen
- Breakfast Bar
- Walk-In Pantry
- Microwave
- Dishwasher
- Disposal
Bedrooms and Bathrooms
- 3 Bedrooms
- 2 Bathrooms
- Jetted Tub in Primary Bathroom
- Bathtub with Shower
- Separate Shower
Pool
- In Ground Pool
- Gunite Pool
Additional Features
- Covered Patio or Porch
- Central Heating and Cooling System
Map
Home Values in the Area
Average Home Value in this Area
Tax History
| Year | Tax Paid | Tax Assessment Tax Assessment Total Assessment is a certain percentage of the fair market value that is determined by local assessors to be the total taxable value of land and additions on the property. | Land | Improvement |
|---|---|---|---|---|
| 2025 | $5,457 | $415,707 | $131,235 | $284,472 |
| 2023 | $5,354 | $399,567 | $126,140 | $273,427 |
| 2022 | $5,282 | $391,733 | $123,667 | $268,066 |
| 2021 | $5,144 | $384,053 | $121,243 | $262,810 |
| 2020 | $3,368 | $243,754 | $67,754 | $176,000 |
| 2019 | $1,010 | $66,426 | $66,426 | $0 |
Property History
| Date | Event | Price | List to Sale | Price per Sq Ft | Prior Sale |
|---|---|---|---|---|---|
| 11/13/2025 11/13/25 | For Sale | $510,000 | +40.7% | $268 / Sq Ft | |
| 03/20/2020 03/20/20 | Sold | $362,350 | 0.0% | $191 / Sq Ft | View Prior Sale |
| 01/28/2020 01/28/20 | Pending | -- | -- | -- | |
| 12/10/2019 12/10/19 | For Sale | $362,350 | -- | $191 / Sq Ft |
Purchase History
| Date | Type | Sale Price | Title Company |
|---|---|---|---|
| Grant Deed | $362,500 | Old Republic Title Company |
Mortgage History
| Date | Status | Loan Amount | Loan Type |
|---|---|---|---|
| Open | $332,976 | FHA |
Source: Fresno MLS
MLS Number: 639872
APN: 554-521-08S
- 841 Corazon Ave
- 3833 Hannah Ln
- 1066 La Canada Ave
- 3963 Morris Ave
- 3919 Mitchell Ave
- 1312 Joy Dr
- 3660 Portals Ave
- 986 Encino Ave
- 1303 Johnson Ln
- 3549 Taylor Ln
- 3438 Lincoln Ave
- 9321 E Bullard Ave
- 4137 Poe Ave
- Oak Plan at The Grove - The Grove IV
- Elise Plan at Wisteria Creek Bonadelle - Wisteria Creek
- Bianca Plan at The Grove - The Grove IV
- Mia Plan at The Grove - The Grove IV
- Savannah Plan at Wisteria Creek Bonadelle - Wisteria Creek
- Sequoia Plan at The Grove - The Grove IV
- Monreau Plan at Wisteria Creek Bonadelle - Wisteria Creek
- 3751 Amity Ln
- 2227 Highland Ave
- 4446 Buckingham Ave
- 3700 Loma Vista Pkwy
- 3015 Roberts Ave
- 958 Ryan Ave
- 540 Park Ave
- 190 N Coventry Ave
- 3798 Ashlan Ave
- 3351 Cordova Ave
- 2500 Herndon Ave
- 2627-2667 Ashlan Ave
- 735 Bliss Ave
- 1822 Cougar Ln
- 11064 E Mitchell Peak Way
- 1523 N Strada Way
- 1504 Mosaic Way
- 310 N Amedeo Ln
- 3626 Alcove Way
- 102 N Fowler Ave
