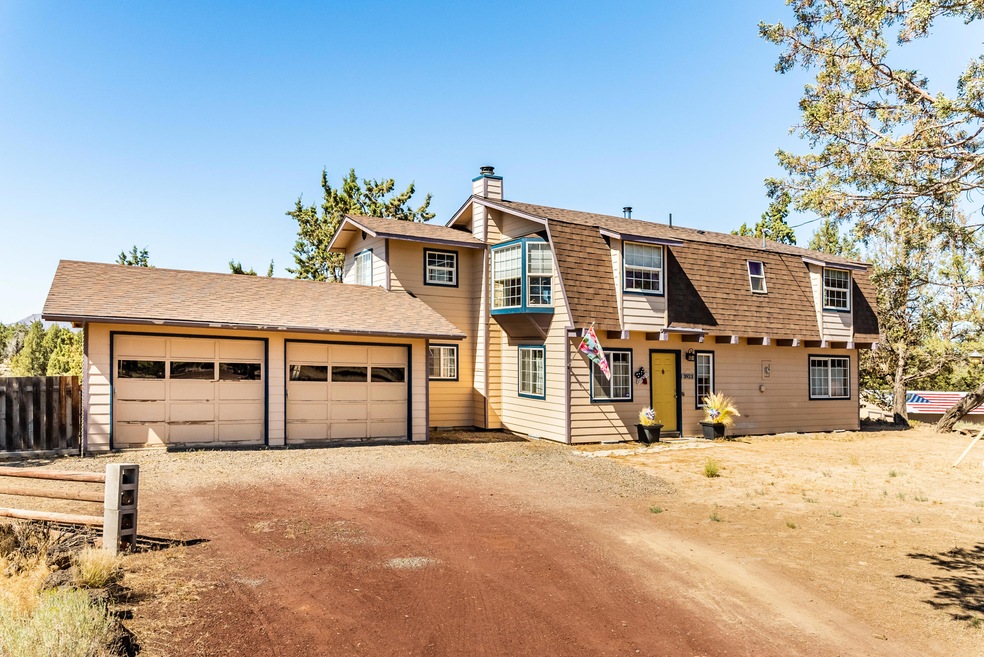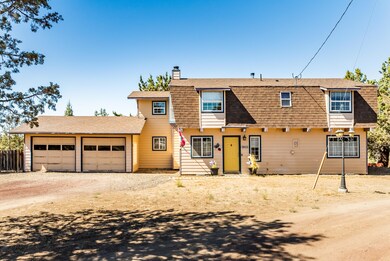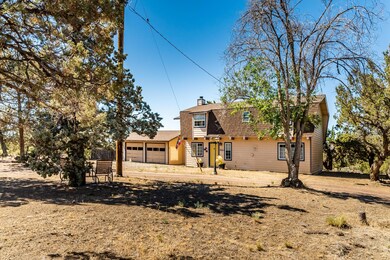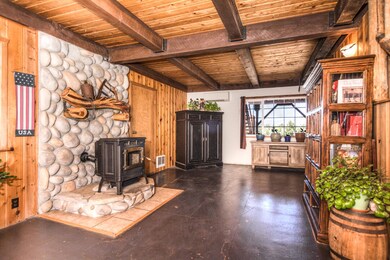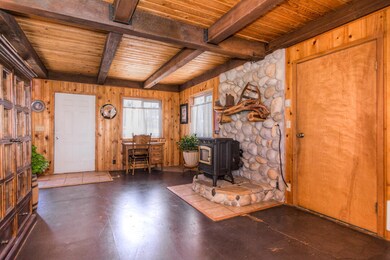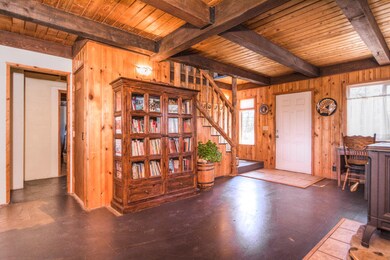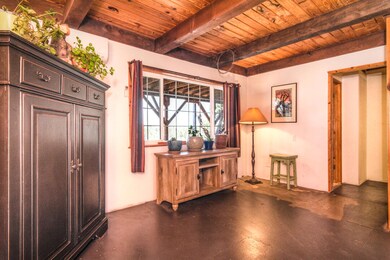
3923 NE Zamia Ave Redmond, OR 97756
Highlights
- Barn
- Second Garage
- Ridge View
- Horse Property
- RV Access or Parking
- Deck
About This Home
As of October 2021Need more space? Look no further.... 3923 NE Zamia Ave is 4.91 acres in NE Redmond. Bring your horses, 4H animals, ATV's and more. This quaint home was built in 1979 and has so much to offer! Enjoy the Smith Rock views from the back deck which is conveniently accessed off the dining and living room. Home is a reverse living floorplan with 4 bedrooms, 2 bathrooms and good primary bedroom separation. Enjoy hosting company or need a ''she-shed''? Please don't miss the extra detached and finished bonus space outside. Property also boasts a detached garage/shop as well as a barn and fenced corral for your livestock. Home has so much character and charm! Don't miss this opportunity to own affordable acreage in NE Redmond.
Last Buyer's Agent
Marnae Powell
Fred Real Estate Group License #201226320
Home Details
Home Type
- Single Family
Est. Annual Taxes
- $2,672
Year Built
- Built in 1979
Lot Details
- 4.91 Acre Lot
- Fenced
- Native Plants
- Corner Lot
- Property is zoned MUA10, MUA10
HOA Fees
- $25 Monthly HOA Fees
Parking
- 2 Car Attached Garage
- Second Garage
- Gravel Driveway
- RV Access or Parking
Property Views
- Ridge
- Territorial
Home Design
- Tudor Architecture
- Stem Wall Foundation
- Frame Construction
- Composition Roof
Interior Spaces
- 1,968 Sq Ft Home
- 2-Story Property
- Ceiling Fan
- Mud Room
- Laundry Room
Kitchen
- Oven
- Cooktop
Bedrooms and Bathrooms
- 4 Bedrooms
- 2 Full Bathrooms
Outdoor Features
- Horse Property
- Deck
Schools
- Tom Mccall Elementary School
- Elton Gregory Middle School
- Redmond High School
Farming
- Barn
Utilities
- Cooling Available
- Pellet Stove burns compressed wood to generate heat
- Private Water Source
- Septic Tank
- Leach Field
Community Details
- Lake Park Estate Subdivision
Listing and Financial Details
- Legal Lot and Block 02000 / 16
- Assessor Parcel Number 128856
Ownership History
Purchase Details
Home Financials for this Owner
Home Financials are based on the most recent Mortgage that was taken out on this home.Purchase Details
Purchase Details
Purchase Details
Home Financials for this Owner
Home Financials are based on the most recent Mortgage that was taken out on this home.Similar Homes in Redmond, OR
Home Values in the Area
Average Home Value in this Area
Purchase History
| Date | Type | Sale Price | Title Company |
|---|---|---|---|
| Warranty Deed | $538,000 | Deschutes County Title | |
| Warranty Deed | -- | None Listed On Document | |
| Interfamily Deed Transfer | -- | None Available | |
| Warranty Deed | $163,000 | First American Title |
Mortgage History
| Date | Status | Loan Amount | Loan Type |
|---|---|---|---|
| Open | $100,000 | Credit Line Revolving | |
| Open | $383,000 | New Conventional | |
| Previous Owner | $146,700 | New Conventional | |
| Previous Owner | $250,000 | Credit Line Revolving |
Property History
| Date | Event | Price | Change | Sq Ft Price |
|---|---|---|---|---|
| 10/04/2021 10/04/21 | Sold | $538,000 | -7.2% | $273 / Sq Ft |
| 08/27/2021 08/27/21 | Pending | -- | -- | -- |
| 07/12/2021 07/12/21 | For Sale | $580,000 | +255.8% | $295 / Sq Ft |
| 08/31/2012 08/31/12 | Sold | $163,000 | +2.5% | $83 / Sq Ft |
| 05/10/2012 05/10/12 | Pending | -- | -- | -- |
| 02/07/2012 02/07/12 | For Sale | $159,000 | -- | $81 / Sq Ft |
Tax History Compared to Growth
Tax History
| Year | Tax Paid | Tax Assessment Tax Assessment Total Assessment is a certain percentage of the fair market value that is determined by local assessors to be the total taxable value of land and additions on the property. | Land | Improvement |
|---|---|---|---|---|
| 2024 | $3,309 | $198,750 | -- | -- |
| 2023 | $3,155 | $192,970 | $0 | $0 |
| 2022 | $2,809 | $181,900 | $0 | $0 |
| 2021 | $2,808 | $176,610 | $0 | $0 |
| 2020 | $2,672 | $176,610 | $0 | $0 |
| 2019 | $2,548 | $171,470 | $0 | $0 |
| 2018 | $2,486 | $166,480 | $0 | $0 |
| 2017 | $2,431 | $161,640 | $0 | $0 |
| 2016 | $2,403 | $156,940 | $0 | $0 |
| 2015 | $2,328 | $152,370 | $0 | $0 |
| 2014 | $2,267 | $147,940 | $0 | $0 |
Agents Affiliated with this Home
-
Kristin Tucker
K
Seller's Agent in 2021
Kristin Tucker
KCT Realty
(541) 977-8999
37 Total Sales
-
M
Buyer's Agent in 2021
Marnae Powell
Fred Real Estate Group
-
T
Seller's Agent in 2012
Terry Denoux
Cascade Hasson SIR
-
Laura Hilton

Buyer's Agent in 2012
Laura Hilton
John L Scott Bend
(541) 306-1800
48 Total Sales
Map
Source: Oregon Datashare
MLS Number: 220127028
APN: 128856
- 4477 NE Walnut Ave
- 3295 NE 37th St
- 4488 NE Walnut Ave
- 3468 NE 29th St
- 5910 NE 41st St
- 5975 NE 41st St
- 0000 NE 33rd St Unit 701
- 3240 NE 21st Dr
- 1923 NE Upas Ave
- 6511 NE 41st St
- 2525 NE Negus Way
- 20799 NW O'Neil Hwy
- 7215 NE 33rd St
- 805 NE Redwood Ave
- 2715 NE 6th Dr
- 799 NE Quince Ave
- 841 NE Shoshone Dr
- 728 NE Apache Cir
- 3990 NW Canal Blvd
- 834 NE Paiute Ct
