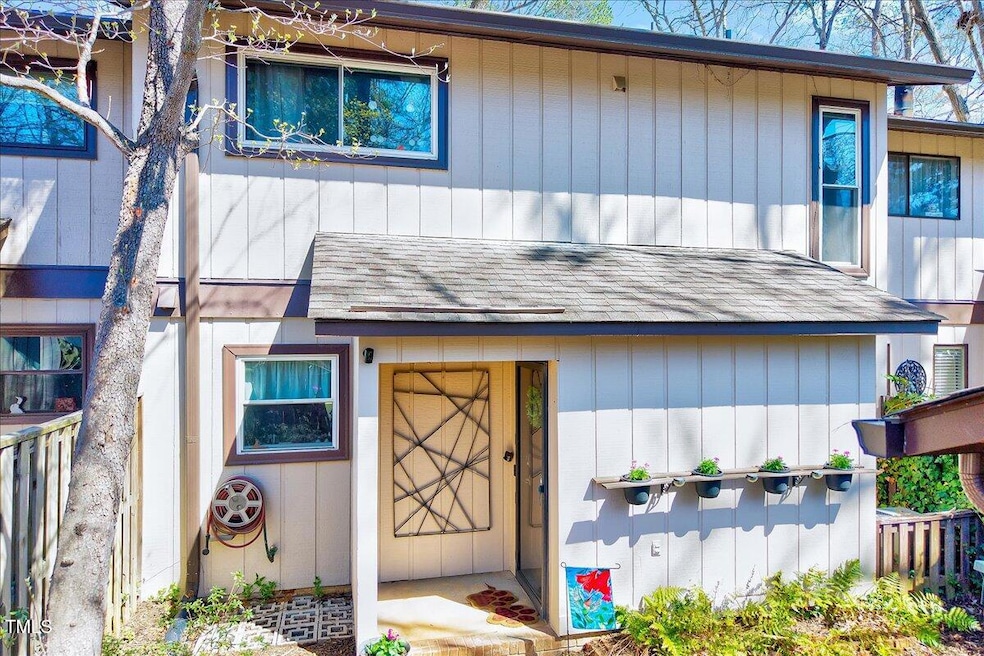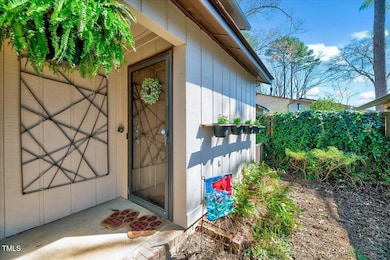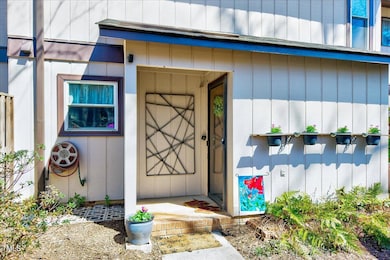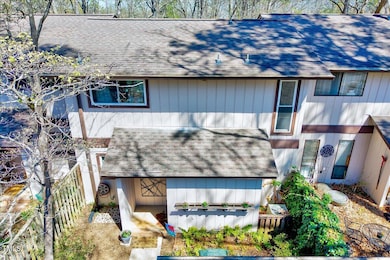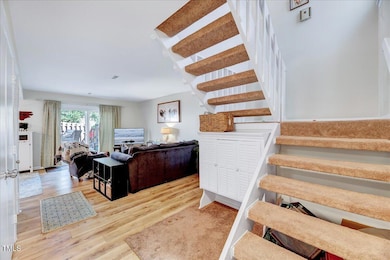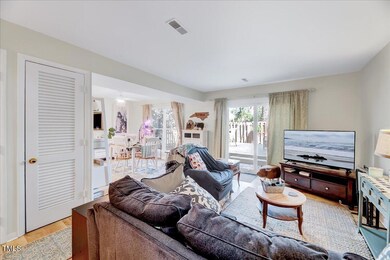
3923 Wendy Ln Unit 5B2 Raleigh, NC 27606
Avent West NeighborhoodHighlights
- Clubhouse
- Deck
- Community Pool
- Adams Elementary Rated A-
- Traditional Architecture
- Dual Closets
About This Home
As of June 2025INVESTORS WELCOME! Charming 2 Bed / 2.5 Bath condominium that lives like a townhouse. Each bedroom has a private bath. Front & back yards- backyard is fenced with a huge new deck! Carport has 2 storage closets. Refrigerator and combo washer dryer convey. The HOA covers water, sewer, trash, exterior maintenance, landscaping, roofing, and community pool. Minutes from NC State and Downtown Raleigh. Close to RDU, restaurants, shopping, 440 and 40! Great investment opportunity or first time home buyer.
Last Agent to Sell the Property
Coldwell Banker Advantage License #246028 Listed on: 04/02/2025

Property Details
Home Type
- Condominium
Est. Annual Taxes
- $2,157
Year Built
- Built in 1974
Lot Details
- Two or More Common Walls
- Many Trees
- Back Yard Fenced and Front Yard
HOA Fees
- $318 Monthly HOA Fees
Home Design
- Traditional Architecture
- Slab Foundation
- Shingle Roof
- Wood Siding
- Lead Paint Disclosure
Interior Spaces
- 1,271 Sq Ft Home
- 2-Story Property
- Ceiling Fan
- Living Room
- Dining Room
- Luxury Vinyl Tile Flooring
Kitchen
- Electric Oven
- Electric Cooktop
- Dishwasher
Bedrooms and Bathrooms
- 2 Bedrooms
- Dual Closets
- Walk-In Closet
- Bathtub with Shower
Laundry
- Laundry Room
- Laundry on upper level
- Stacked Washer and Dryer
Parking
- 2 Parking Spaces
- 2 Attached Carport Spaces
- Private Driveway
- Additional Parking
- 1 Open Parking Space
Outdoor Features
- Deck
- Outdoor Storage
Schools
- Adams Elementary School
- Lufkin Road Middle School
- Athens Dr High School
Utilities
- Cooling Available
- Heating Available
- Electric Water Heater
Listing and Financial Details
- Assessor Parcel Number 0783698087
Community Details
Overview
- Association fees include insurance, ground maintenance, pest control, sewer, trash, water
- Vpj Enterprises Association, Phone Number (919) 870-0337
- Wendy Ridge Condominium Subdivision
- Maintained Community
- Community Parking
Amenities
- Trash Chute
- Clubhouse
Recreation
- Community Pool
Security
- Resident Manager or Management On Site
Ownership History
Purchase Details
Purchase Details
Home Financials for this Owner
Home Financials are based on the most recent Mortgage that was taken out on this home.Purchase Details
Purchase Details
Purchase Details
Home Financials for this Owner
Home Financials are based on the most recent Mortgage that was taken out on this home.Similar Homes in Raleigh, NC
Home Values in the Area
Average Home Value in this Area
Purchase History
| Date | Type | Sale Price | Title Company |
|---|---|---|---|
| Warranty Deed | $191,000 | None Available | |
| Interfamily Deed Transfer | -- | None Available | |
| Special Warranty Deed | -- | None Available | |
| Trustee Deed | $100,802 | None Available | |
| Warranty Deed | $114,000 | -- |
Mortgage History
| Date | Status | Loan Amount | Loan Type |
|---|---|---|---|
| Previous Owner | $100,000 | Stand Alone Refi Refinance Of Original Loan | |
| Previous Owner | $100,000 | Purchase Money Mortgage | |
| Previous Owner | $92,400 | New Conventional | |
| Previous Owner | $102,600 | No Value Available | |
| Previous Owner | $15,000 | Credit Line Revolving |
Property History
| Date | Event | Price | Change | Sq Ft Price |
|---|---|---|---|---|
| 06/11/2025 06/11/25 | Sold | $280,000 | -1.8% | $220 / Sq Ft |
| 05/11/2025 05/11/25 | Pending | -- | -- | -- |
| 04/30/2025 04/30/25 | Price Changed | $285,000 | -1.7% | $224 / Sq Ft |
| 04/02/2025 04/02/25 | For Sale | $290,000 | -- | $228 / Sq Ft |
Tax History Compared to Growth
Tax History
| Year | Tax Paid | Tax Assessment Tax Assessment Total Assessment is a certain percentage of the fair market value that is determined by local assessors to be the total taxable value of land and additions on the property. | Land | Improvement |
|---|---|---|---|---|
| 2024 | $2,851 | $325,947 | $0 | $325,947 |
| 2023 | $2,042 | $185,478 | $0 | $185,478 |
| 2022 | $1,898 | $185,478 | $0 | $185,478 |
| 2021 | $1,825 | $185,478 | $0 | $185,478 |
| 2020 | $1,792 | $185,478 | $0 | $185,478 |
| 2019 | $1,540 | $131,145 | $0 | $131,145 |
| 2018 | $0 | $106,499 | $0 | $106,499 |
| 2017 | $1,128 | $106,499 | $0 | $106,499 |
| 2016 | $1,105 | $106,499 | $0 | $106,499 |
| 2015 | -- | $109,003 | $0 | $109,003 |
| 2014 | $1,090 | $109,003 | $0 | $109,003 |
Agents Affiliated with this Home
-

Seller's Agent in 2025
Megan Garrett
Coldwell Banker Advantage
(919) 417-1068
1 in this area
20 Total Sales
-

Buyer's Agent in 2025
Charles Christiansen
Coldwell Banker HPW
(832) 248-0272
2 in this area
133 Total Sales
Map
Source: Doorify MLS
MLS Number: 10086210
APN: 0783.07-69-8087-030
- 3952 Wendy Ln
- 1304 Deboy St
- 4009 Pepperton Dr
- 1010 Sandlin Place Unit D
- 1295 Schaub Dr Unit F
- 1212 Schaub Dr Unit C
- 1008 Sandlin Place Unit J
- 1131 Schaub Dr
- 1277 Teakwood Place
- 4109 Pepperton Dr
- 715 Powell Dr
- 5002 Wickham Rd
- 5039 Kaplan Dr
- 4812 Kaplan Dr
- 905 Deboy St
- 712 Grayhaven Place
- Lot 14 Grayhaven Place
- 611 Powell Dr
- 722 Powell Dr
- 905 Moye Dr
