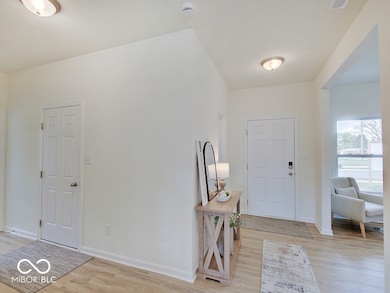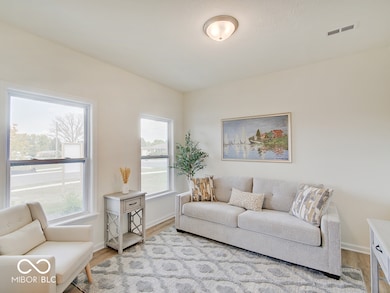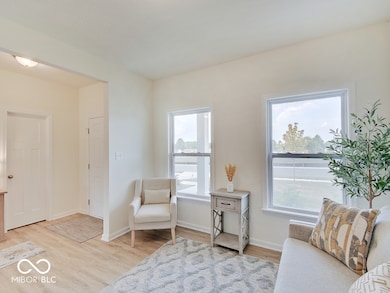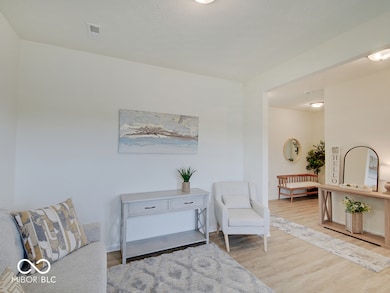3923 Windstar Way Columbus, IN 47203
Estimated payment $1,896/month
Highlights
- New Construction
- Corner Lot
- No HOA
- Traditional Architecture
- High Ceiling
- Covered Patio or Porch
About This Home
Nestled on Windstar WAY in COLUMBUS, Indiana, this Beacon Builders MODEL HOME in Bartholomew County presents plenty of space ready to welcome you home including 9' ceilings on the 1st floor. Imagine mornings spent in the heart of this home, the Kitchen, where beautiful countertops meet plenty of staggered white cabinets, stainless steel appliances, luxury vinyl plank flooring, and huge walk-in pantry. The large Kitchen island is a central gathering point, offering ample space for meal preparation or casual dining at the Kitchen bar. The Primary Bedroom is a private sanctuary, featuring an ensuite Bathroom that promises relaxation and convenience. Within this space, discover a walk-in closet, double vanity, garden tub, and walk-in shower creating a spa-like experience every day. This property boasts a practical Laundry Room upstairs and a welcoming porch, adding convenience to everyday living. With 2552 square feet of living space, this two-story residence, offers four Bedrooms, Loft and a well-considered layout, including two full Bathrooms upstairs and one half Bathroom on the main floor, seamlessly blending modern living with timeless appeal.
Listing Agent
Weichert REALTORS® Cooper Group Indy License #RB14044863 Listed on: 08/31/2024

Open House Schedule
-
Thursday, December 18, 20254:00 to 7:00 pm12/18/2025 4:00:00 PM +00:0012/18/2025 7:00:00 PM +00:00Interested in building a new home and choosing all your own finishes? Beacon Builders has several floor plans and building lots to choose from in Windstar Woods. Only $1,000 down earnest money and a pre-approval from an in state lender is all you need to get started! Beacon Builders will hold the construction loan!Add to Calendar
-
Saturday, December 20, 202512:00 to 4:00 pm12/20/2025 12:00:00 PM +00:0012/20/2025 4:00:00 PM +00:00Interested in building a new home and choosing all your own finishes? Beacon Builders has several floor plans and building lots to choose from in Windstar Woods. Only $1,000 down earnest money and a pre-approval from an in state lender is all you need to get started! Beacon Builders will hold the construction loan!Add to Calendar
Home Details
Home Type
- Single Family
Est. Annual Taxes
- $20
Year Built
- Built in 2023 | New Construction
Lot Details
- 7,553 Sq Ft Lot
- Corner Lot
Parking
- 2 Car Attached Garage
Home Design
- Traditional Architecture
- Slab Foundation
- Vinyl Construction Material
Interior Spaces
- 2-Story Property
- Woodwork
- High Ceiling
- Paddle Fans
- Attic Access Panel
Kitchen
- Eat-In Kitchen
- Breakfast Bar
- Walk-In Pantry
- Gas Oven
- Built-In Microwave
- Dishwasher
- Kitchen Island
- Disposal
Flooring
- Carpet
- Laminate
- Vinyl
Bedrooms and Bathrooms
- 4 Bedrooms
- Walk-In Closet
- Soaking Tub
Laundry
- Laundry Room
- Laundry on upper level
Home Security
- Smart Thermostat
- Fire and Smoke Detector
Outdoor Features
- Covered Patio or Porch
Schools
- W D Richards Elementary School
- Northside Middle School
- Columbus East High School
Utilities
- Forced Air Heating and Cooling System
- Heating System Uses Natural Gas
- Electric Water Heater
- High Speed Internet
Community Details
- No Home Owners Association
- Windstar Woods Subdivision
Listing and Financial Details
- Tax Lot 1
- Assessor Parcel Number 039608440000102005
Map
Home Values in the Area
Average Home Value in this Area
Tax History
| Year | Tax Paid | Tax Assessment Tax Assessment Total Assessment is a certain percentage of the fair market value that is determined by local assessors to be the total taxable value of land and additions on the property. | Land | Improvement |
|---|---|---|---|---|
| 2024 | $1,879 | $73,900 | $73,900 | $0 |
Property History
| Date | Event | Price | List to Sale | Price per Sq Ft |
|---|---|---|---|---|
| 08/31/2024 08/31/24 | For Sale | $360,000 | -- | $141 / Sq Ft |
Source: MIBOR Broker Listing Cooperative®
MLS Number: 21999334
APN: 03-96-08-440-000.102-005
- 3847 Bonaventure Dr
- 3231 Overlook Ct
- 3632 Windstar Ct
- 3551 Windstar Ct
- 3258 Starlite Ct
- 4291 Fairlawn Dr
- 2940 Taylor Rd
- 3532 Shoshonee Dr
- 4515 W Mission Ct
- 2811 Poplar Dr
- 3055 Fox Ridge Dr
- 3717 Sycamore Bend Way S
- 3676 Sycamore Bend Way S
- 3736 Sycamore Bend Way S
- 3206 Thomas Trace
- 3200 Thomas Trace
- Lot 45 Taylor Dr
- 3638 Sycamore Bend Way N
- 3792 Taylor Ct
- 3335 Marilyn St
- 3838 Williamsburg Way
- 2410 Charleston Place
- 3390 Carolina St
- 2350 Thornybrook Dr
- 2310 Sims Ct
- 3361 N Talley Rd
- 2333 Poshard Dr
- 1560 28th St
- 1182 Quail Run Dr
- 1001 Stonegate Dr
- 420 Wint Ln
- 275 N Marr Rd
- 3393 N Country Brook St
- 133 Salzburg Blvd
- 725 Sycamore St
- 850 7th St
- 818 7th St Unit A
- 920 Lafayette Ave Unit 920 B
- 782 Clifty Dr
- 725 2nd St






