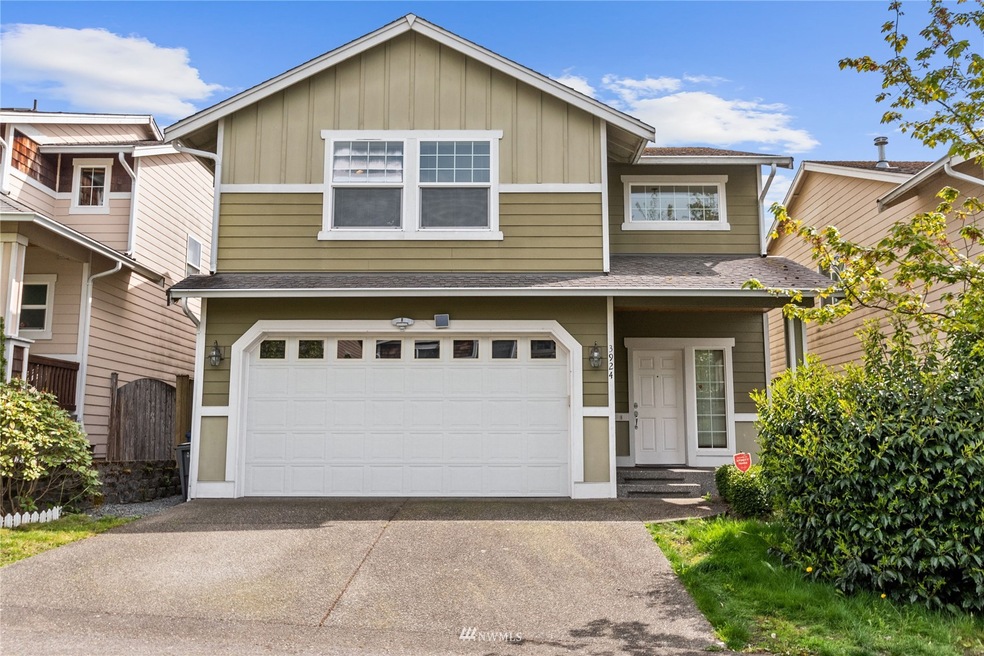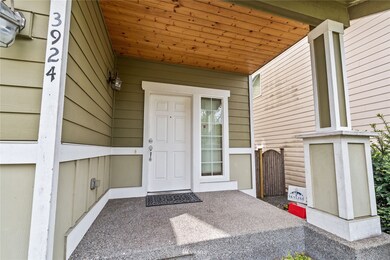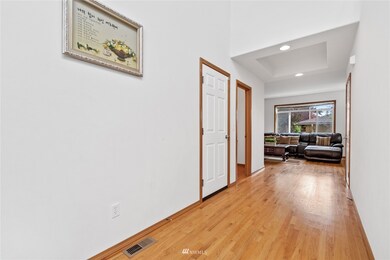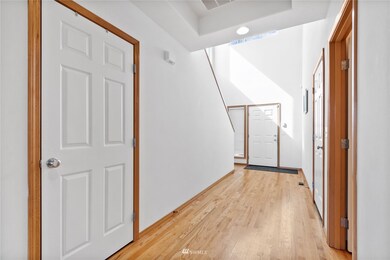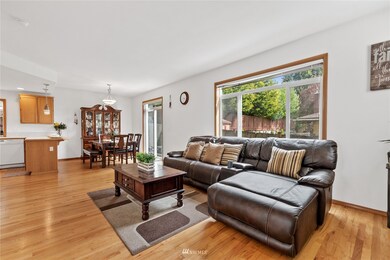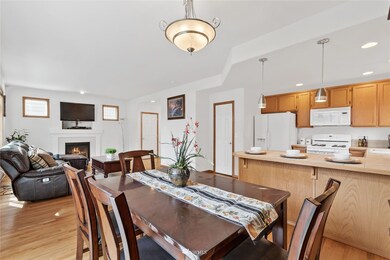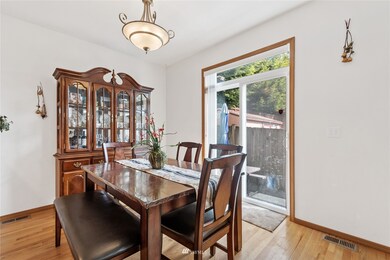
$825,000
- 3 Beds
- 2.5 Baths
- 2,026 Sq Ft
- 15101 25th Ave W
- Unit 11
- Lynnwood, WA
Charming Craftsman-Style Townhome tucked into a peaceful greenbelt corner of a gated community offers unmatched privacy and tranquil surroundings. Enjoy a relaxing ambiance of a trickling fountain and a garden patio; air-conditioned home features a versatile open layout with soaring high ceilings & generous natural light. The culinary kitchen boasts abundant cabinetry, a Chef's Island with eating
Mary Brubaker RE/MAX Northwest
