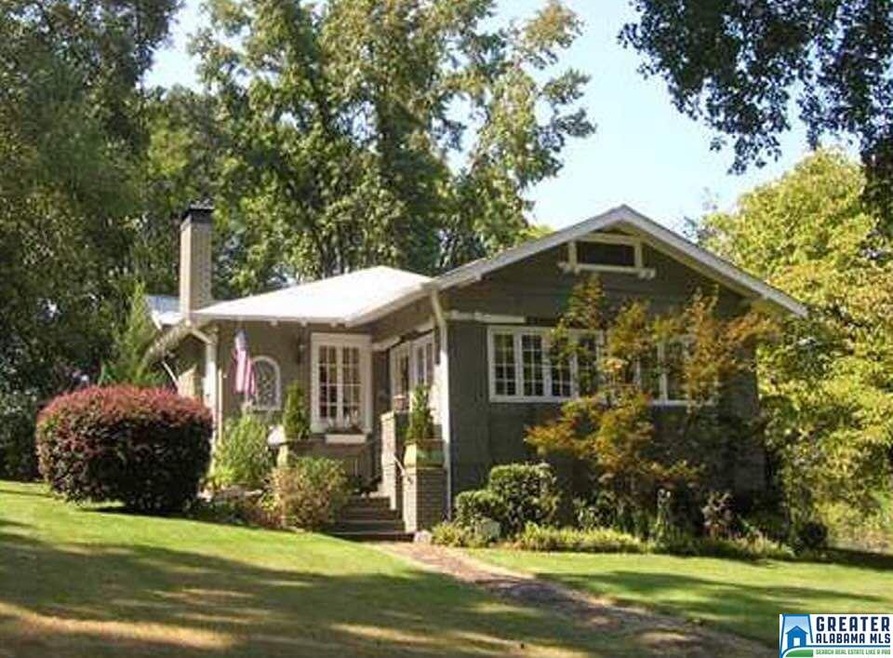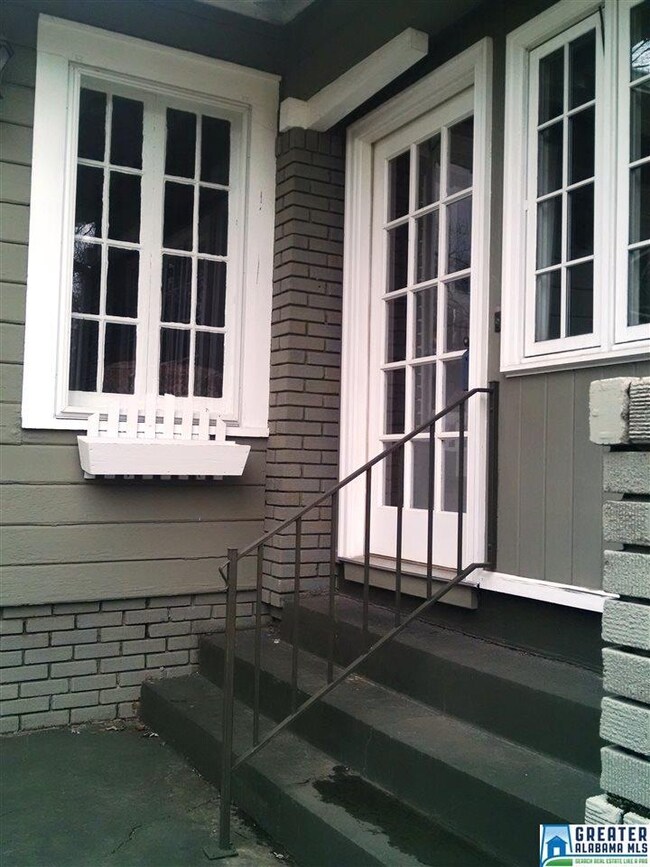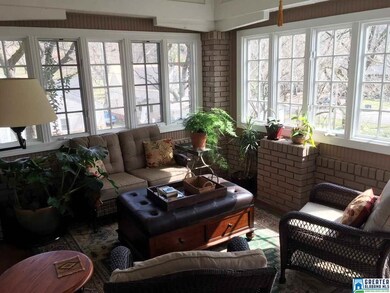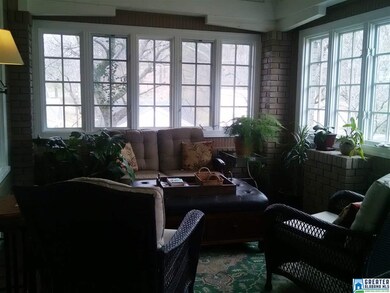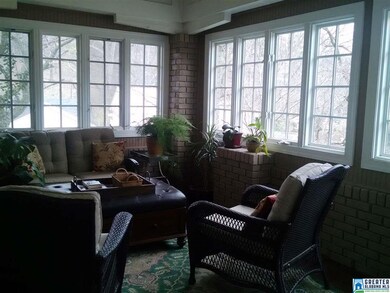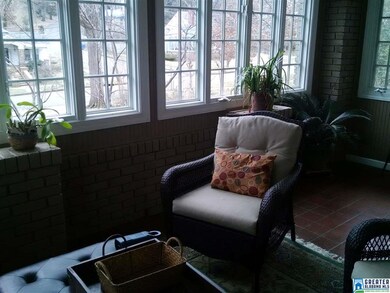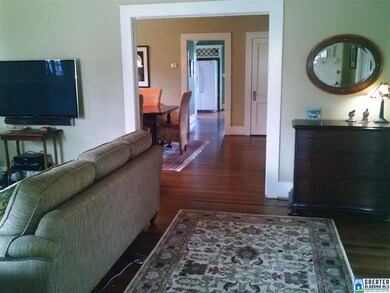
3924 7th Ave S Birmingham, AL 35222
Forest Park NeighborhoodEstimated Value: $456,743 - $558,000
Highlights
- Deck
- Attic
- Mud Room
- Wood Flooring
- Sun or Florida Room
- Fenced Yard
About This Home
As of April 20181923 Arts & Crafts style light-filled bungalow in an outstanding location a block from the park, 2 blocks to Avondale Elementary, & 2 blocks to the Avondale business district. The home has 9ft+ ceilings, crown molding, hardwoods thruout, & the original tile floor in the master bath. Lots of updates, w/spacious rooms giving the home an open feeling. Both living room & dining room are large & welcoming. The 3rd bedroom (in front) is being used as an office but can be returned to use as a bedroom. A charming, relaxing sun room, w/16 double-pane windows, welcomes visitors at the front door, & provides a view of the deep front yard & 7th Ave. The kitchen is well laid-out w/ample cabinets & counter-space. The fenced back-yard & 2-car carport are accessed from the kitchen thru the mudroom. The deck is expansive. Park your cars under the carport & it's just a few steps to the deck & the mudroom. There's a large storage building that includes space for a small workbench. It's a 'must-see' !
Last Agent to Sell the Property
Bob Parker
Parker Realty, LLC License #000043789 Listed on: 02/19/2018
Home Details
Home Type
- Single Family
Est. Annual Taxes
- $2,699
Year Built
- Built in 1923
Lot Details
- 0.34 Acre Lot
- Fenced Yard
- Interior Lot
- Few Trees
Home Design
- Wood Siding
Interior Spaces
- 1,830 Sq Ft Home
- 1-Story Property
- Crown Molding
- Smooth Ceilings
- Wood Burning Fireplace
- Self Contained Fireplace Unit Or Insert
- Brick Fireplace
- Window Treatments
- Mud Room
- Living Room with Fireplace
- Dining Room
- Sun or Florida Room
- Pull Down Stairs to Attic
Kitchen
- Stove
- Dishwasher
- Laminate Countertops
Flooring
- Wood
- Tile
Bedrooms and Bathrooms
- 3 Bedrooms
- Walk-In Closet
- 2 Full Bathrooms
- Bathtub and Shower Combination in Primary Bathroom
- Linen Closet In Bathroom
Laundry
- Laundry Room
- Laundry on main level
- Washer and Electric Dryer Hookup
Unfinished Basement
- Partial Basement
- Stone or Rock in Basement
Parking
- 2 Carport Spaces
- Garage on Main Level
- On-Street Parking
Outdoor Features
- Deck
- Patio
Utilities
- Central Heating and Cooling System
- Gas Water Heater
Listing and Financial Details
- Assessor Parcel Number 23.00.32.2.002.006.000
Ownership History
Purchase Details
Home Financials for this Owner
Home Financials are based on the most recent Mortgage that was taken out on this home.Purchase Details
Home Financials for this Owner
Home Financials are based on the most recent Mortgage that was taken out on this home.Purchase Details
Home Financials for this Owner
Home Financials are based on the most recent Mortgage that was taken out on this home.Similar Homes in Birmingham, AL
Home Values in the Area
Average Home Value in this Area
Purchase History
| Date | Buyer | Sale Price | Title Company |
|---|---|---|---|
| Yester Stephen Joseph | $310,000 | -- | |
| Bennett William G | $226,500 | -- | |
| Bayliss Cherry R | $149,900 | -- |
Mortgage History
| Date | Status | Borrower | Loan Amount |
|---|---|---|---|
| Open | Yester Stephen Joseph | $180,000 | |
| Previous Owner | Bennett William G | $339,750 | |
| Previous Owner | Bayliss Cherry R | $200,000 | |
| Previous Owner | Bayliss Cherry R | $20,000 | |
| Previous Owner | Bayliss Cherry R | $10,000 | |
| Previous Owner | Bayliss Cherry R | $157,500 | |
| Previous Owner | Smith Gregory Scott | $137,000 | |
| Previous Owner | Bayliss Cherry R | $119,900 | |
| Previous Owner | Smith Gregory Scott | $15,000 |
Property History
| Date | Event | Price | Change | Sq Ft Price |
|---|---|---|---|---|
| 04/13/2018 04/13/18 | Sold | $310,000 | -1.6% | $169 / Sq Ft |
| 02/19/2018 02/19/18 | For Sale | $314,900 | +39.0% | $172 / Sq Ft |
| 06/28/2013 06/28/13 | Sold | $226,500 | -9.4% | $147 / Sq Ft |
| 04/22/2013 04/22/13 | Pending | -- | -- | -- |
| 08/20/2012 08/20/12 | For Sale | $249,900 | -- | $163 / Sq Ft |
Tax History Compared to Growth
Tax History
| Year | Tax Paid | Tax Assessment Tax Assessment Total Assessment is a certain percentage of the fair market value that is determined by local assessors to be the total taxable value of land and additions on the property. | Land | Improvement |
|---|---|---|---|---|
| 2024 | $2,699 | $40,640 | -- | -- |
| 2022 | $2,554 | $36,220 | $18,000 | $18,220 |
| 2021 | $2,390 | $33,950 | $18,000 | $15,950 |
| 2020 | $2,151 | $30,660 | $18,000 | $12,660 |
| 2019 | $2,151 | $30,660 | $0 | $0 |
| 2018 | $0 | $25,460 | $0 | $0 |
| 2017 | $0 | $26,340 | $0 | $0 |
| 2016 | $0 | $26,340 | $0 | $0 |
| 2015 | $1,838 | $26,340 | $0 | $0 |
| 2014 | $2,097 | $25,320 | $0 | $0 |
| 2013 | $2,097 | $25,320 | $0 | $0 |
Agents Affiliated with this Home
-

Seller's Agent in 2018
Bob Parker
Parker Realty, LLC
-
Kelli Gunnells

Buyer's Agent in 2018
Kelli Gunnells
RealtySouth
(205) 281-8545
26 Total Sales
-
Mary Kay Klyce
M
Seller's Agent in 2013
Mary Kay Klyce
Ray & Poynor Properties
(205) 222-5334
11 Total Sales
Map
Source: Greater Alabama MLS
MLS Number: 807489
APN: 23-00-32-2-002-006.000
- 844 42nd St S
- 4213 Overlook Dr
- 849 42nd St S
- 4011 Clairmont Ave S
- 3932 Clairmont Ave Unit 3932 and 3934
- 3525 7th Ct S Unit 4
- 3803 Glenwood Ave
- 4225 4th Ave S
- 4300 Linwood Dr
- 4232 6th Ave S
- 4411 7th Ave S
- 1016 42nd St S Unit A
- 4253 2nd Ave S
- 4236 2nd Ave S Unit 13
- 720 Linwood Rd
- 4603 Clairmont Ave S
- 4312 2nd Ave S Unit 22
- 4124 Cliff Rd S
- 4336 2nd Ave S
- 4365 2nd Ave S
