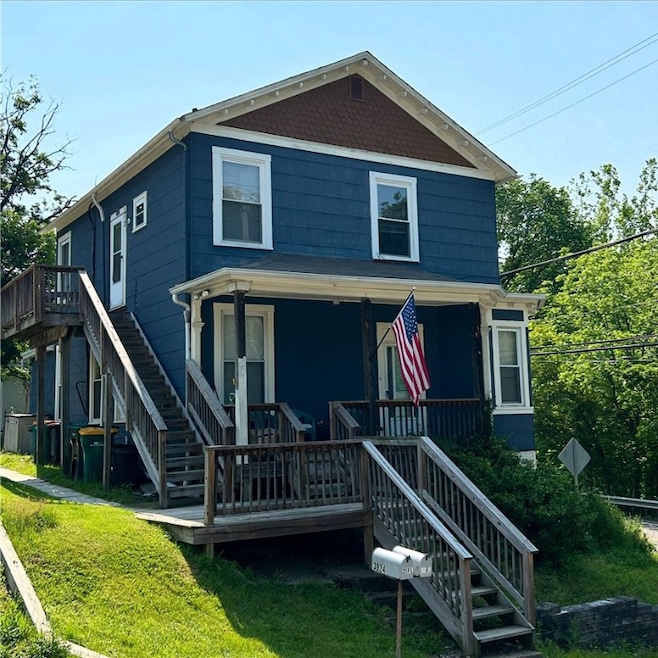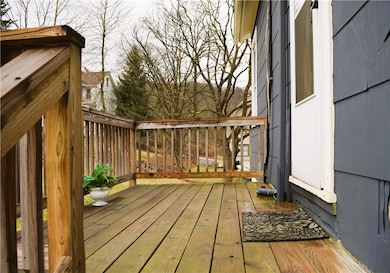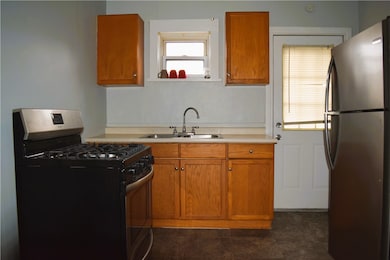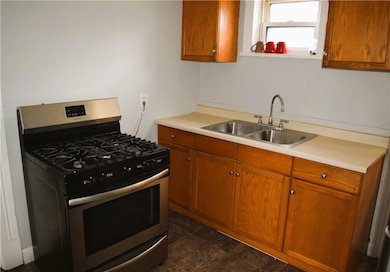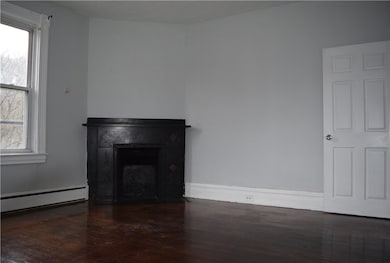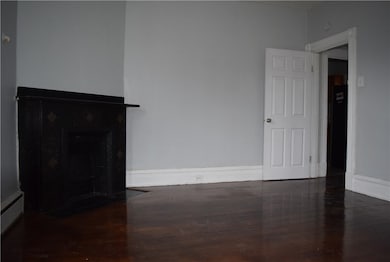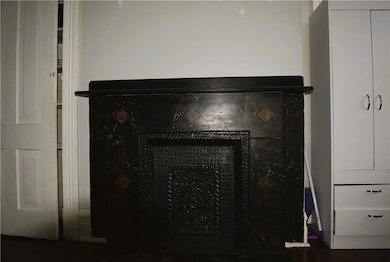
$250,000
- 3 Beds
- 1.5 Baths
- 1,632 Sq Ft
- 2507 Duncan Ave
- Allison Park, PA
Enjoy coming home to this large farmhouse located on 2 parcels of land, extra wide driveway and 2 car detached garage! Beautifully updated Kitchen and bathrooms! Screened porch with access to the deck overlooking the private grounds and garden beds. Tons of storage spaces in full attic or basement. Convenient location with quick access to Route 8 or McKnight Road areas for shopping, dining, and
Dawn Ross BERKSHIRE HATHAWAY THE PREFERRED REALTY
