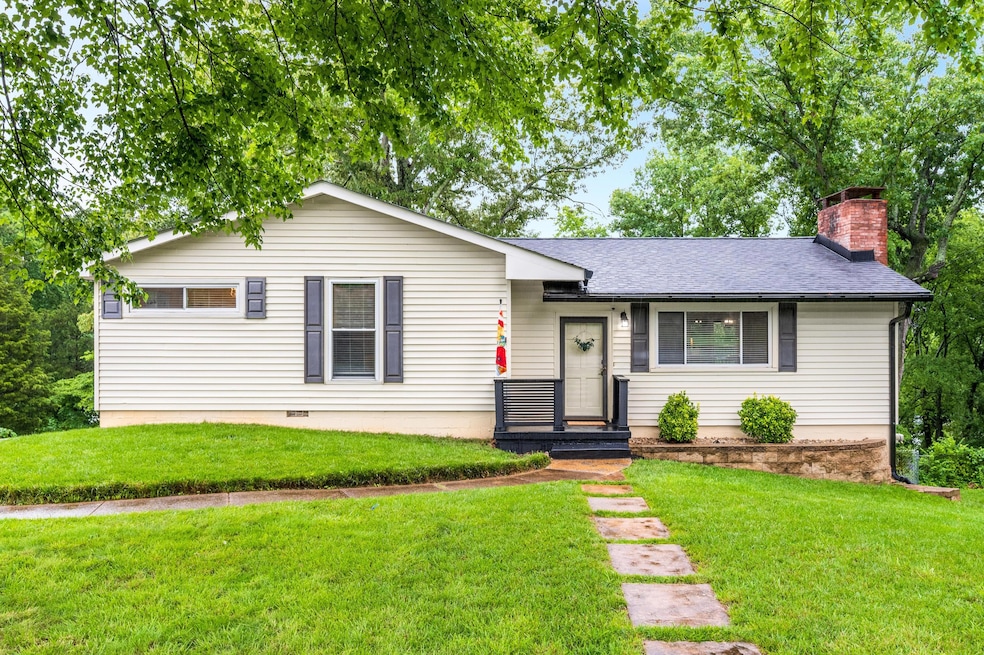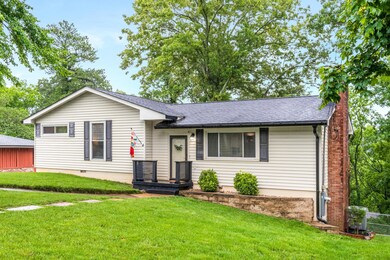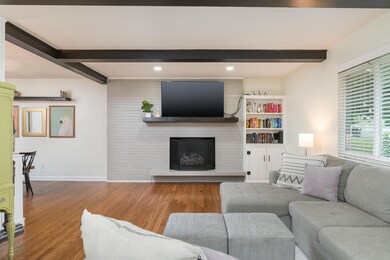**Check out the 3D Tour Here: Welcome to 3924 Laird Ln — a beautifully updated home in the heart of Red Bank that's move-in ready and full of charm. This one has all the space you've been looking for, inside and out!
You'll find 3 bedrooms and 2 full baths on the main level, along with a separate dining area and a stylish kitchen featuring granite countertops and stainless steel appliances. Living room features wooden beams in the ceiling as well as an inviting fireplace. The hardwood floors run throughout and give the home a warm, classic feel. Both bathrooms have been recently updated, and the primary suite comes with not one but two walk-in closets.
Downstairs, there's a huge flex space (over 400 sq ft) that's heated and cooled — perfect for a home office, gym, workshop, or whatever fits your lifestyle. You also have the garage area plus additional storage in the oversized crawlspace area.
Enjoy the outdoors with three back porches, including a covered one for relaxing in any weather. The fenced backyard is beautifully kept and ready for gatherings, gardening, or letting pets run free.
The list of updates is long: new roof, HVAC, gutters, electrical panel, and even a new back door. This home has been fully remodeled and well cared for — you can truly just unpack and enjoy.
Come see it for yourself — you'll love the space, the updates, and the easy Chattanooga living.






